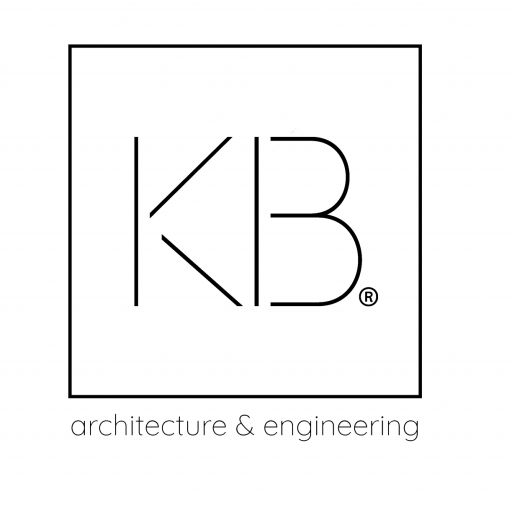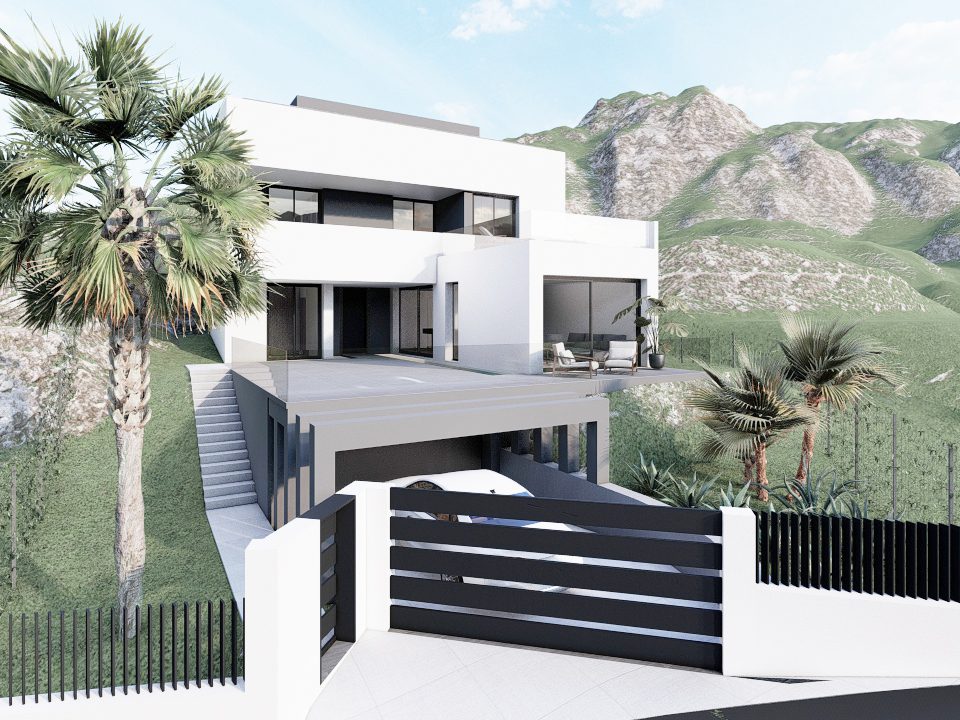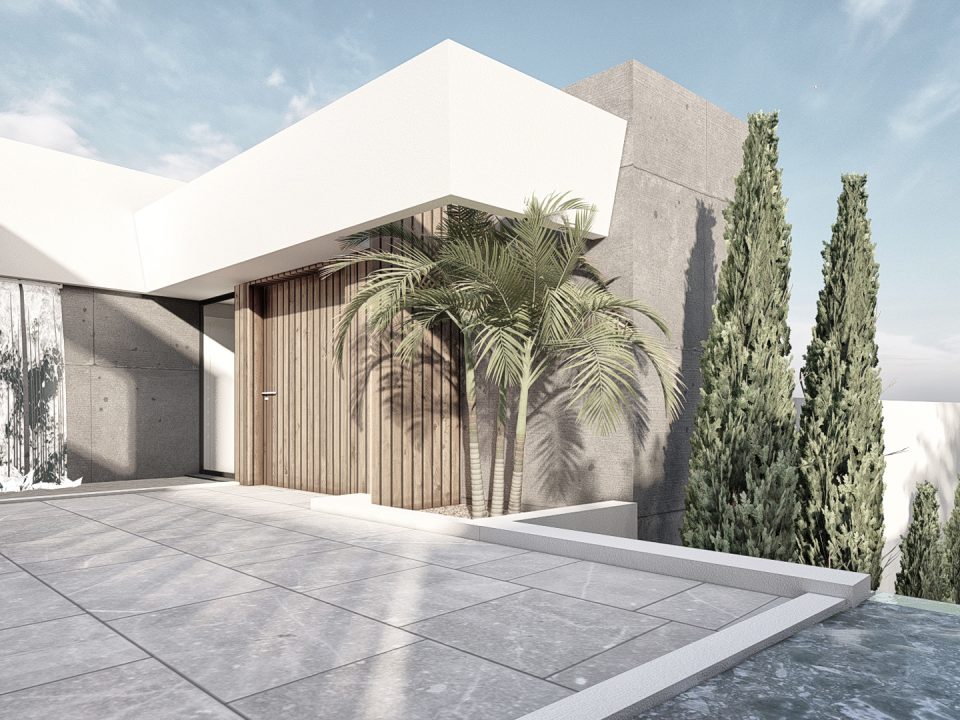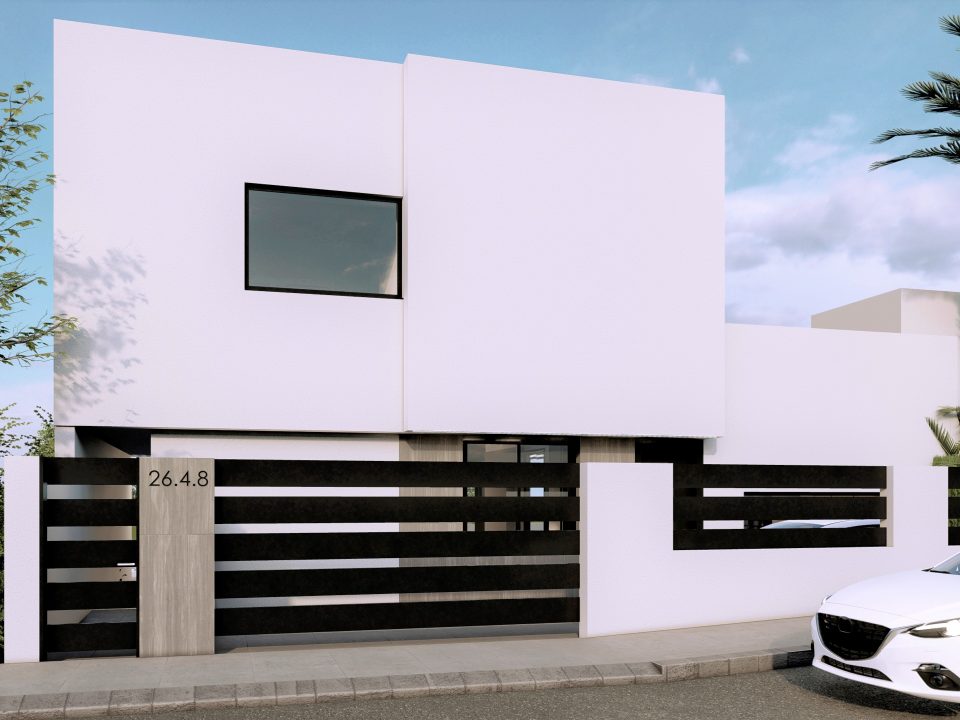
VICENTE ALEXANDRE 431-433
Location: Rincón de la Victoria, Málaga – España
Project Date: –
Surface: 505,14 m2
Status: Completado
Typology: Detached Single Family Home (PB+2)
Budget: 707.196 € (1.400,00 €/m2)
KUBO System: K1
Isolated single-family housing project located in Rincón de la Victoria (Málaga). The house is located on a 988 m2 plot with a topography characterized by a fairly steep downward slope.
The design of this house arises from the intention of capturing the privileged views available in this location and creating an interior endowed with a spatiality that dialogues with the visuals and the environment.
The house is accessed through the upper part of it, at street level where the access is located for both vehicles and users, who will descend to the rest of the levels by means of a staircase or an elevator.
The immediately lower level corresponds to the upper floor of the house, where a total of 4 bedrooms, 2 bathrooms, a laundry room and a workshop are located.
On the lower level, the ground floor is developed, spatially connected with the rest of the floors by means of double height. The floor is divided into a more private part, with an en-suite bedroom, gym and sauna, and an open-plan public part with kitchen, dining and living room uses, as well as other complementary uses such as pantry, toilet and shower.
The exterior design manages to maximize the useful platform surface, making the most of the plot.
Testimony of the client or owner of the project
with which to highlight something of him in a sentence
Lorem ipsum dolor sit amet, consectetur adipiscing elit.

















