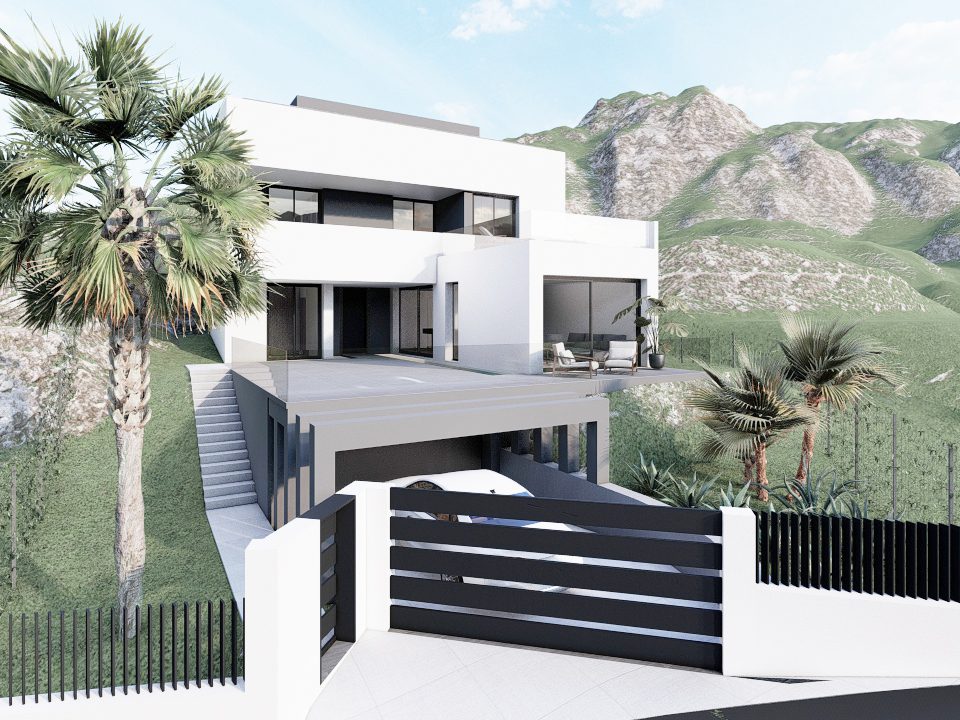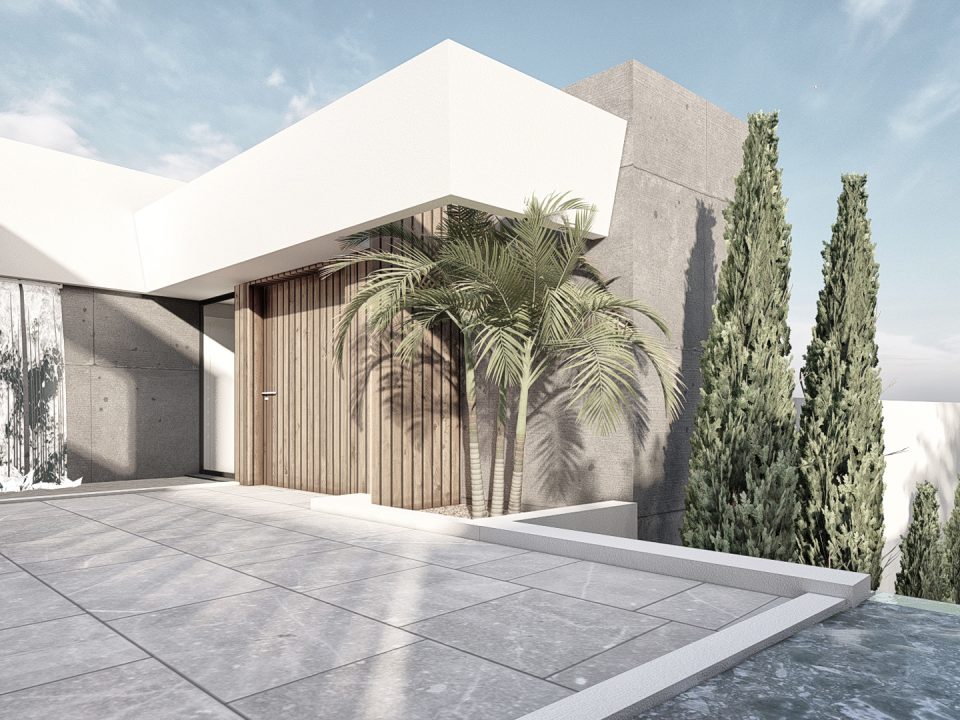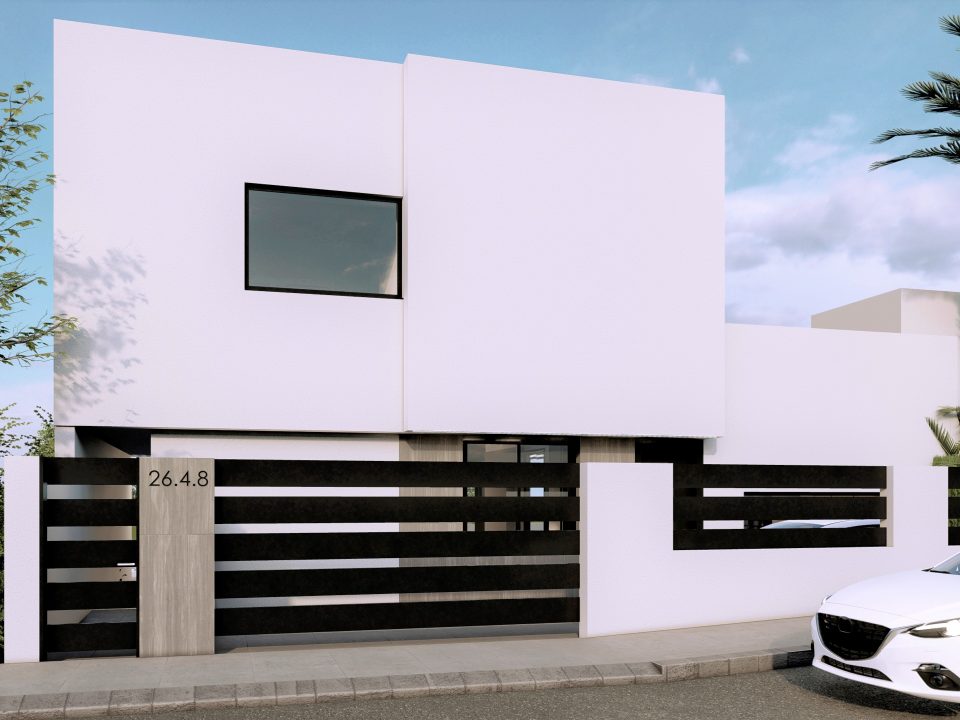
VENTAJA ALTA 19
Location: Málaga – España
Project Date: November 2018
Surface: 143,58 m2 (94,75 m2 + 48,83 m2)
Status: Completado
Typology: Vivienda Unifamiliar Aislada (PB+1+Basement)
Budget: 215.000 € (1.497,42€/m2)
KUBO System: K3
Isolated single-family housing project located in Malaga. The house is planned on a 256 m2 plot with a steep slope and a shape characterized by the acute angle it presents at the corner that borders the public road.
In this house, the traditional distribution by levels is inverted, with access on the upper floor, the day area on the ground floor and the bedrooms in the basement. In this way, each space is provided with the appropriate properties according to its characteristics: access is at street level, the day area acquires the most privileged position with respect to the views and the night area is in a more private situation.
The upper floor is shown as a clean body through which the descending access to the house is produced through a staircase that communicates with the first floor, an open space that houses the kitchen, the living room and the dining room and a toilet, and through which it can also be accessed secondarily. Below this level there are three bedrooms and two bathrooms, organized in parallel with a small gap that allows privacy between them.
The exterior spaces are presented as a series of interconnected terraces with a set of slopes and stairs that allow a multitude of both interior and exterior routes.
Testimony of the client or owner of the project
with which to highlight something of him in a sentence
Lorem ipsum dolor sit amet, consectetur adipiscing elit.















