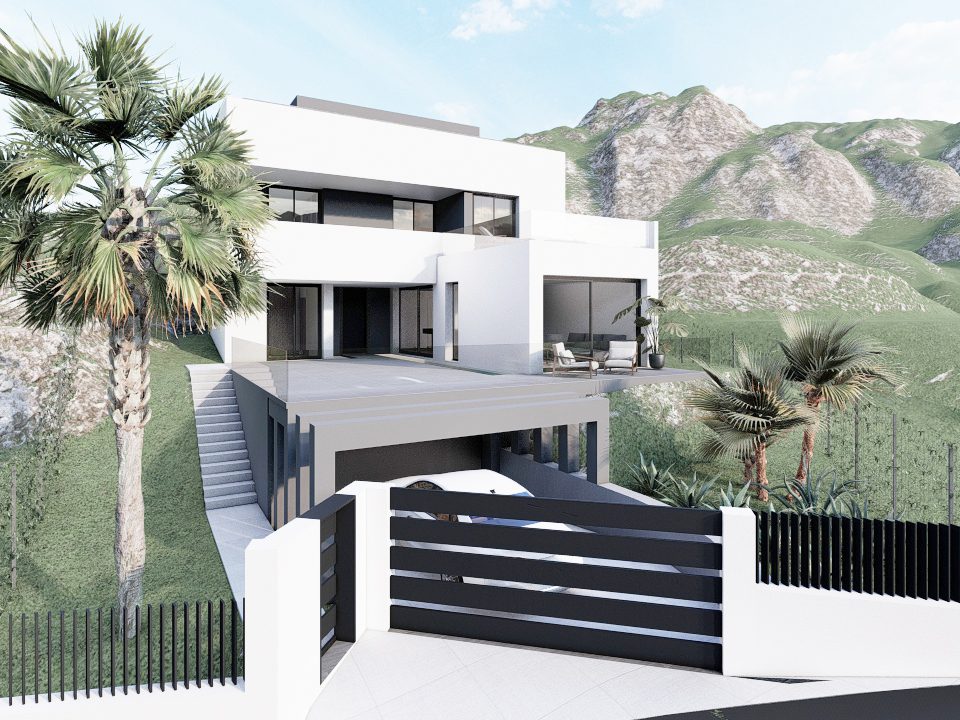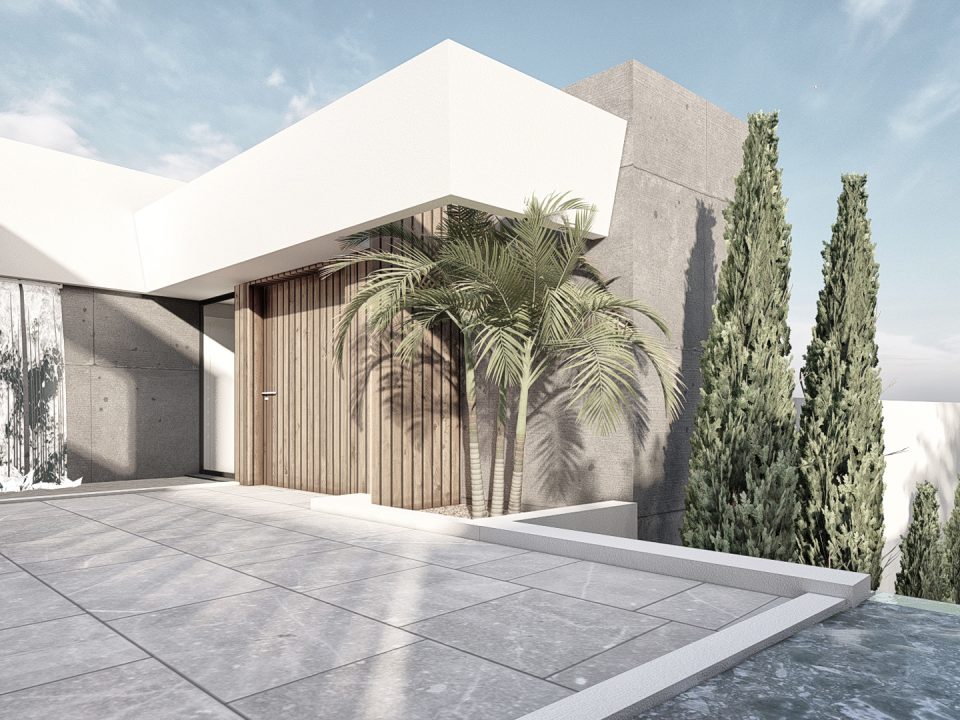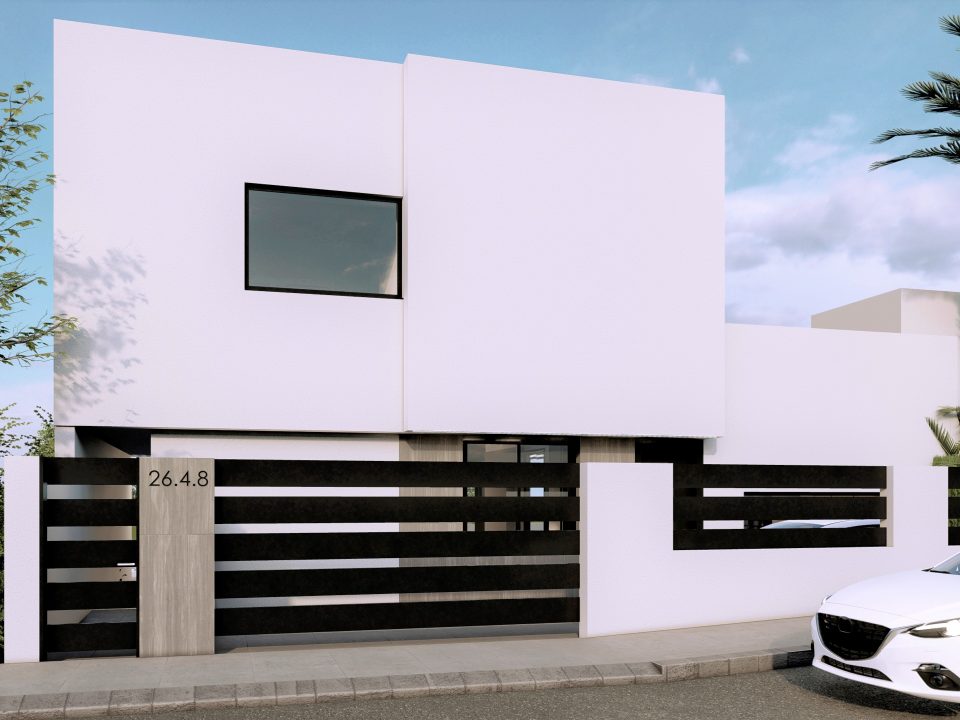
torrejaral 4135
Location: Vélez-Málaga, Málaga – España
Project Date: –
Surface: 164,049 m2 (124,32 m2 + 40,17 m2)
Status: Completado
Typology: Detached Single Family Home(PB+Basement)
Budget: 156.256 € (950,00 €/m2)
KUBO System: K3
Isolated single-family housing project located in Vélez-Málaga (Málaga). The house is developed on a plot with an irregular shape and a total area of 433 m2, characterized by an upward slope.
The projected house is developed on a single floor located at a raised level a few meters above the level of the road, so that a strategic position is achieved that allows the maximum extension of the platform on which the exteriors of the house are developed.
To achieve this elevation, a basement floor is available at street level that serves as a parking lot and access to the house both internally and via an external staircase.
The main floor houses most of the housing program, made up of a main open space that acts as a living room, dining room and kitchen, 3 bedrooms, one of them with a bathroom and a built-in dressing room, a common bathroom, a laundry room and a pantry.
The exterior is equipped with a series of landscaped spaces, among which the pool space stands out. This space is developed as an extension of the living room on the outside, being in direct relationship thanks to the large windows arranged on the façade, which allow the union of these two areas with their opening.
Testimony of the client or owner of the project
with which to highlight something of him in a sentence
Lorem ipsum dolor sit amet, consectetur adipiscing elit.















