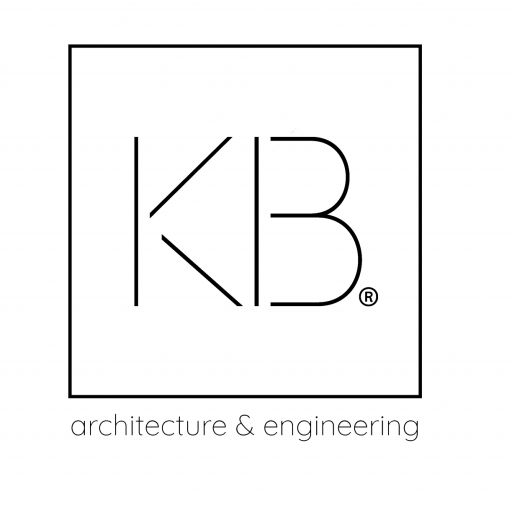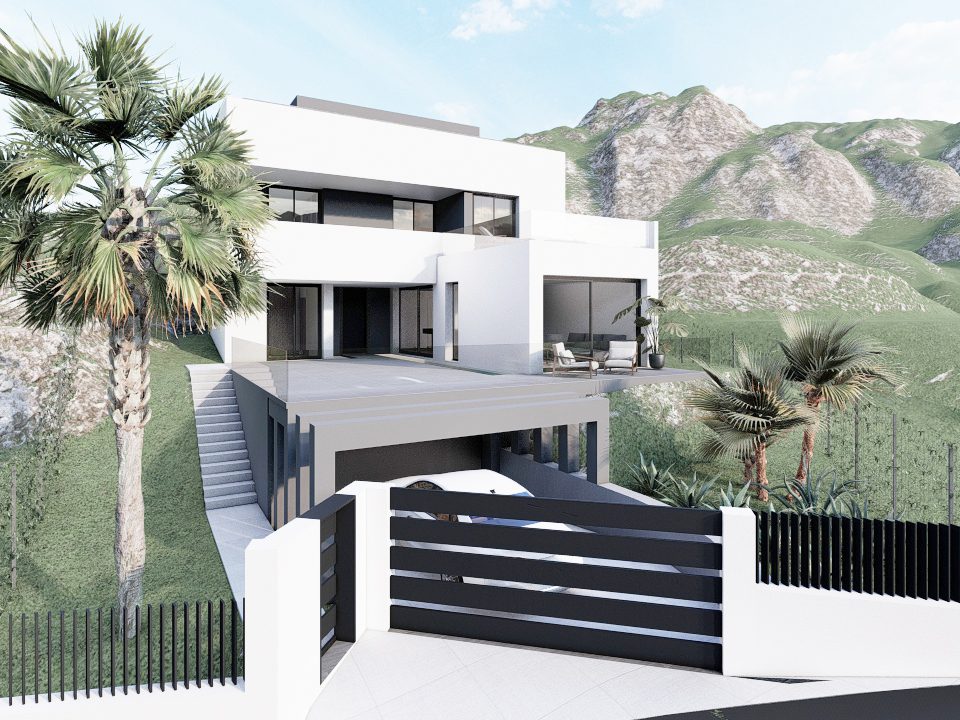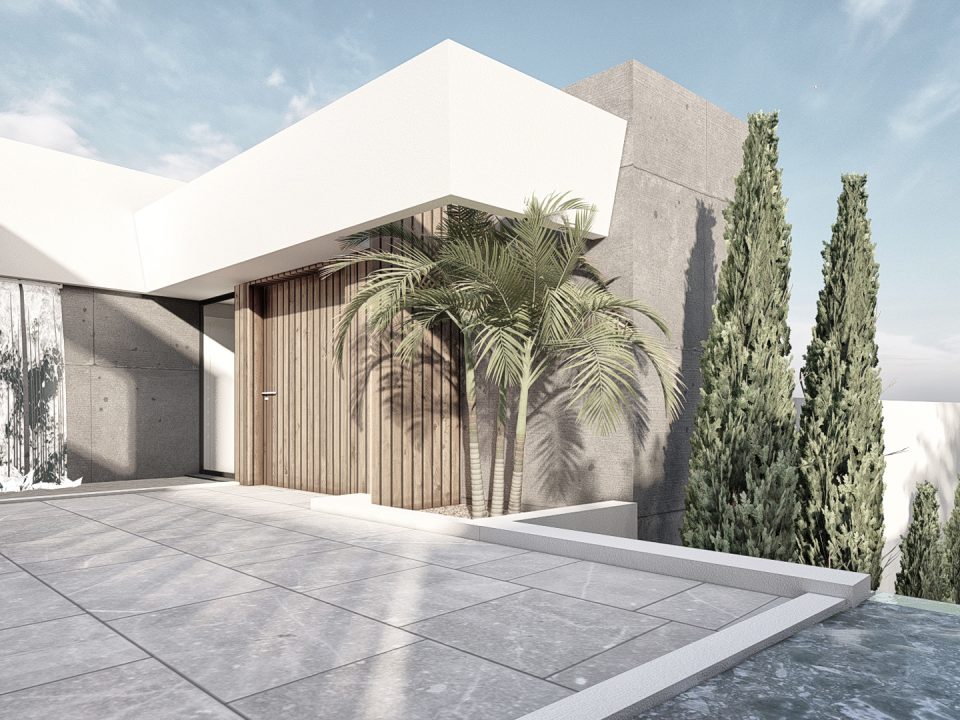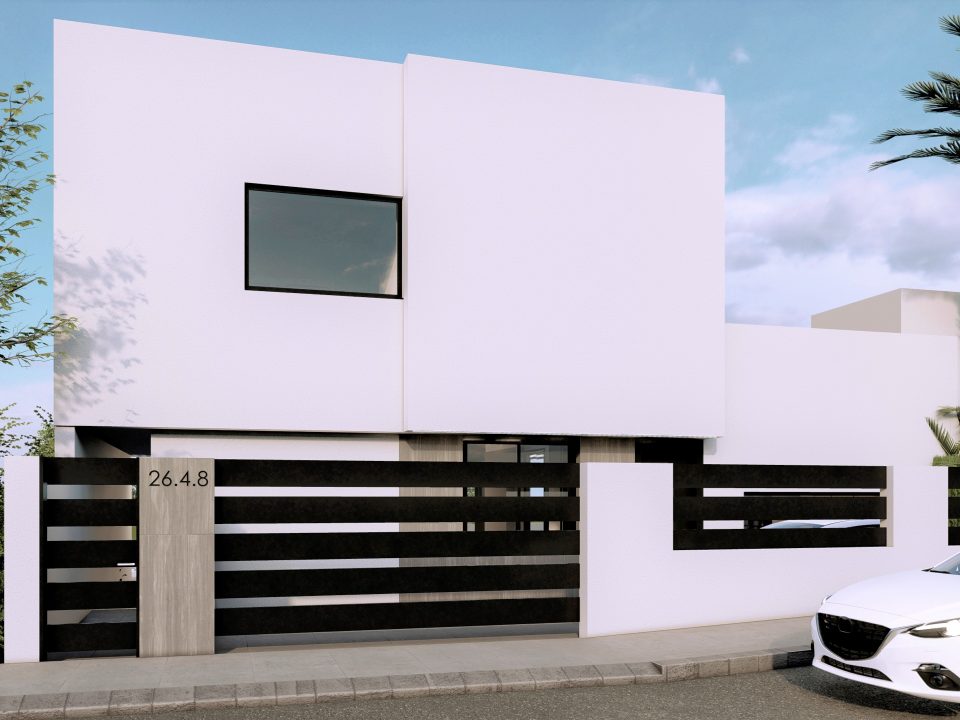
taralpe 5a
Location: Alhaurín de la Torre, Málaga – España
Project Date: August 2017
Surface: 282,59 m2 (184,86 m2 + 97,73 m2)
Status: Completado
Typology: Single Family Townhouse (PB+1+Basement)
Budget: 268.460 € (950,00€/m2)
KUBO System: K3
Single-family semi-detached house project located in Alhaurín de la Torre (Málaga). The house is developed on a 288 m2 plot with a perfectly rectangular geometry.
The house is developed on 2 levels above ground and a basement, structured around a central staircase that gives access to each of the levels.
On the ground floor there are the uses of bedroom, kitchen, storage room and living-dining room. The room in which the living-dining room is located is characterized by a set of ceiling heights that give spaciousness and fluidity to the space.
The upper floor is for the bedrooms, with a total of 3 bedrooms, one of them with its own dressing room and bathroom, and a shared bathroom.
The basement consists of a diaphanous room with the possibility of housing any use to which it is desired to allocate.
If something characterizes this project, it is its exterior volumetry, where despite having very regular starting conditions, it manages to create a set of dynamic volumes, crowned mostly with sloping roofs that complete the dynamism of the design.
Testimony of the client or owner of the project
with which to highlight something of him in a sentence
Lorem ipsum dolor sit amet, consectetur adipiscing elit.














