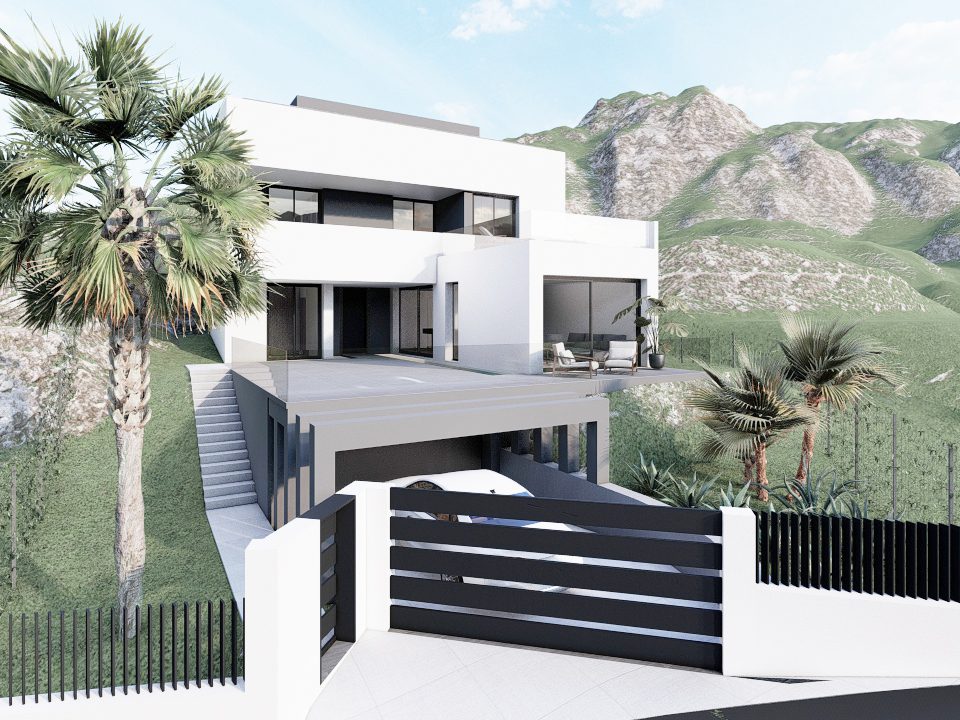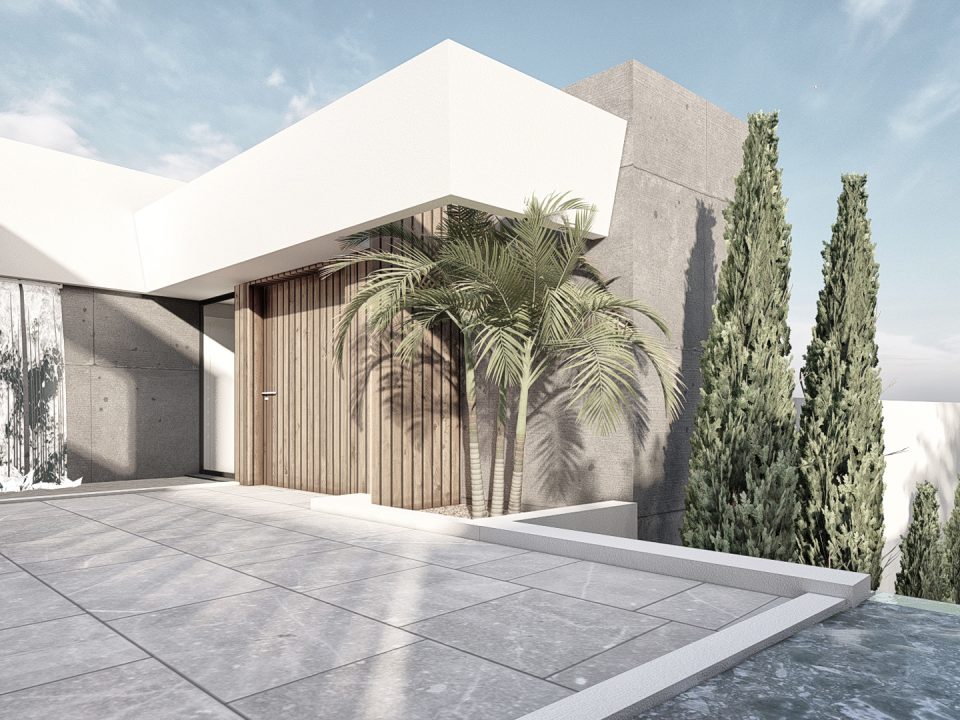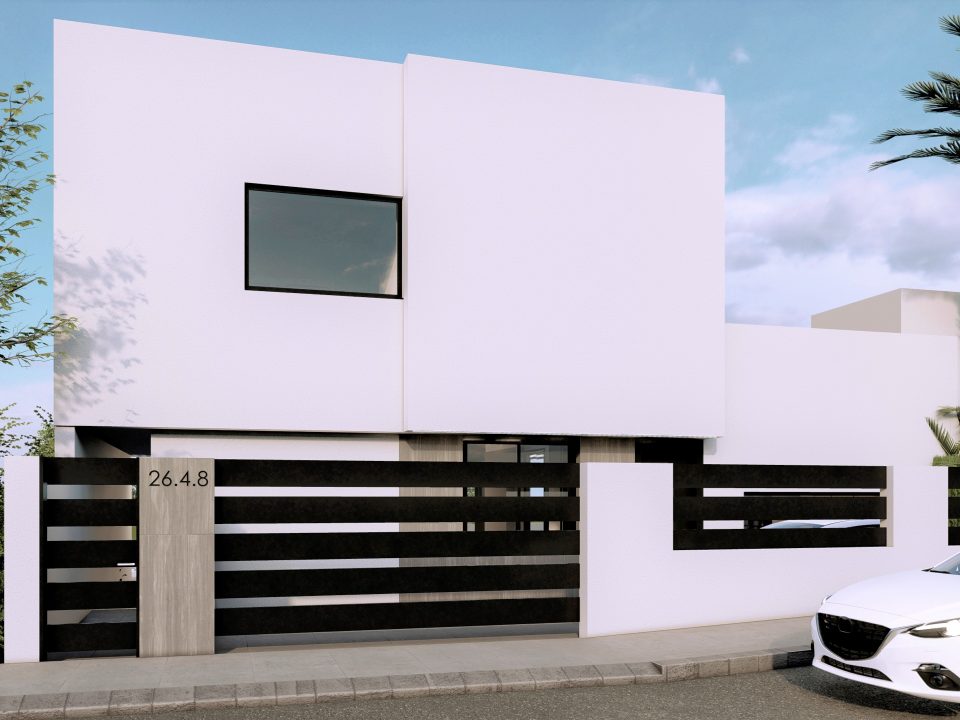
SANTA ISABEL DE HUNGRÍA 5B
Location: Alhaurín de la Torre (Málaga)
Project Date: January 2021
Surface: 206,64 m2 (147,37 m2 + 59,27 m2)
Status: Completado
Typology: Single-Family Semi-Detached House (PB+ 1 + Basement)
Budget: 227.304 € (1.100,00 €/m2)
KUBO System: K3
Single-family semi-detached house project located in Alhaurín de la Torre (Málaga). The house is located on a plot of 305 m2, with an approximate north-south orientation, semi-detached on its west side.
Despite presenting a simple materiality, with entirely white walls, the design is characterized by the play of shadows created by the overhangs proposed to protect the different façade openings and create covered access to the house.
Inside, the house is developed on 3 levels structured around a central staircase.
The ground floor, distributed in a diaphanous way, houses the uses of living room, dining room, kitchen and toilet inside, while a series of porches are organized on the outside both on the main facade and on the back. Upstairs there are 3 bedrooms, one of them en suite with its own bathroom and dressing room, and a common bathroom. The basement is designed to be used as an independent loft-type apartment, thanks to the fact that it is provided with natural light and ventilation and has its own bathroom.
Testimony of the client or owner of the project
with which to highlight something of him in a sentence
Lorem ipsum dolor sit amet, consectetur adipiscing elit.














