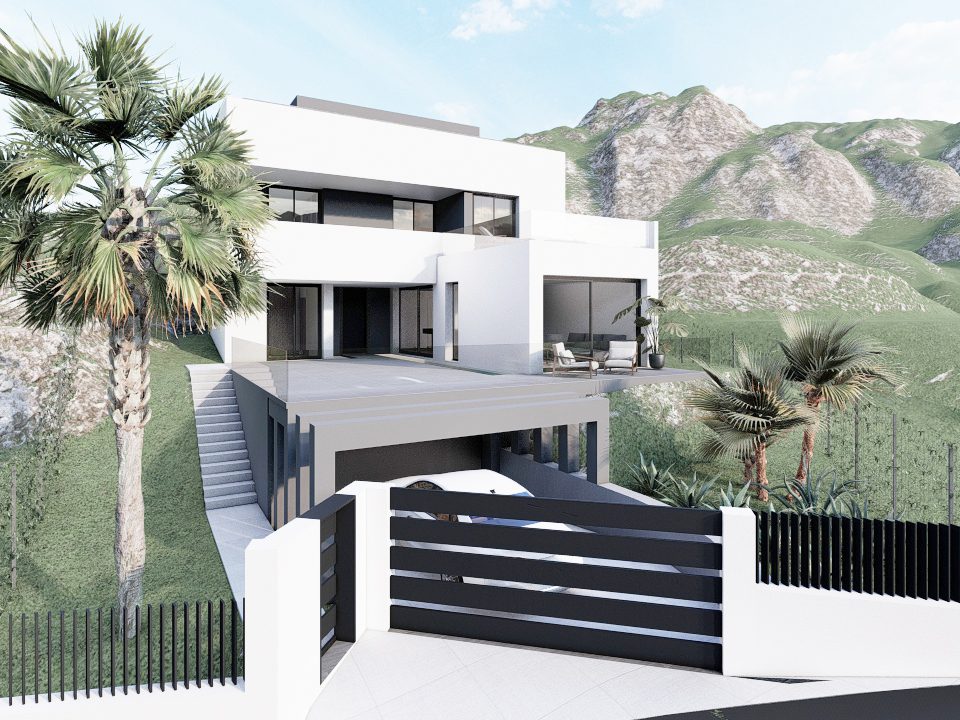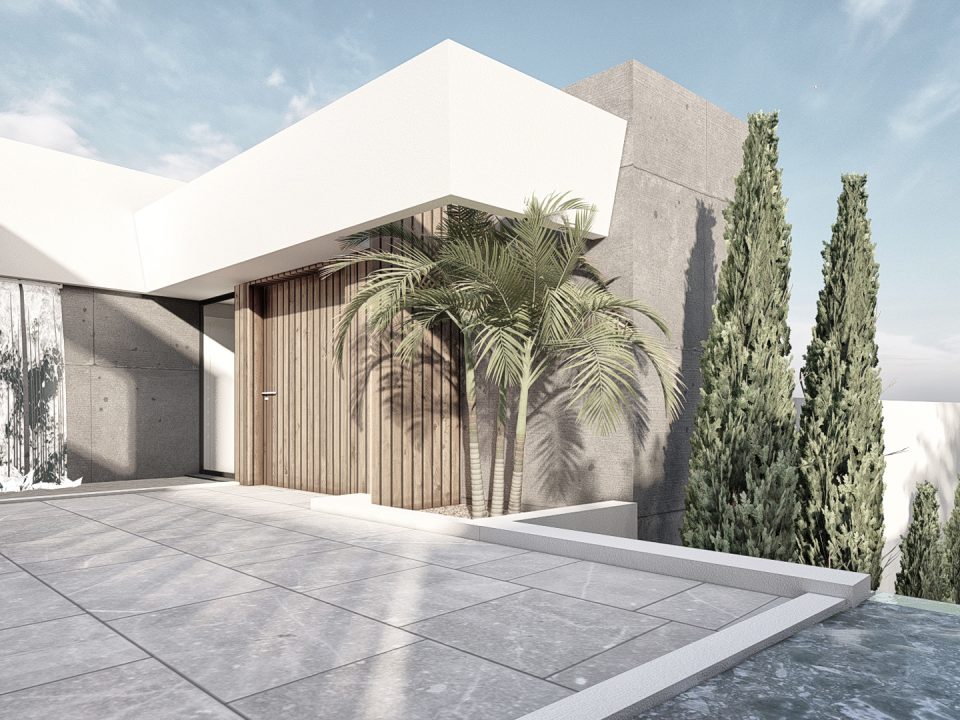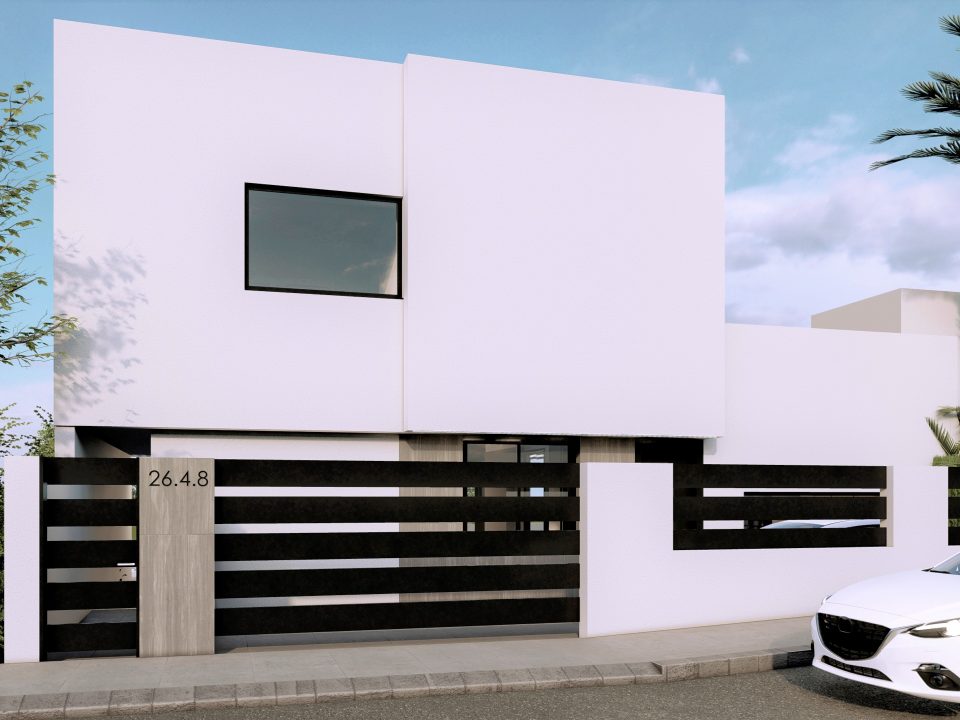
SANTA CLARA 30
Location: Alhaurín de la Torre (Málaga)
Project Date: –
Surface: 170,56 m2
Status: Completado
Typology: Semi-Detached Single-Family House (PB+1)
Budget: 204.672 € (1.200,00 €/m2)
KUBO System: K2
Isolated single-family housing project located in Alhaurín de la Torre (Málaga). The house is developed on a rectangular plot with an area of 251 m2 and a slightly inclined slope.
The volumetric design of the house is characterized by a set of prismatic volumes that stand out at different levels from a main prism, while combining different materials that give compositional richness to the whole.
Inside, the program is structured around a central staircase on two levels, corresponding to the day and night uses.
The ground floor, day area, is practically an open floor plan where the kitchen, dining room, living room, toilet, pantry and laundry are used. This floor, very permeable, extends its uses to the outside with a pool area at the back of the house.
The night uses take place on the upper floor, consisting of 3 bedrooms, one of them with its own bathroom and dressing room, and a common bathroom.
Testimony of the client or owner of the project
with which to highlight something of him in a sentence
Lorem ipsum dolor sit amet, consectetur adipiscing elit.














