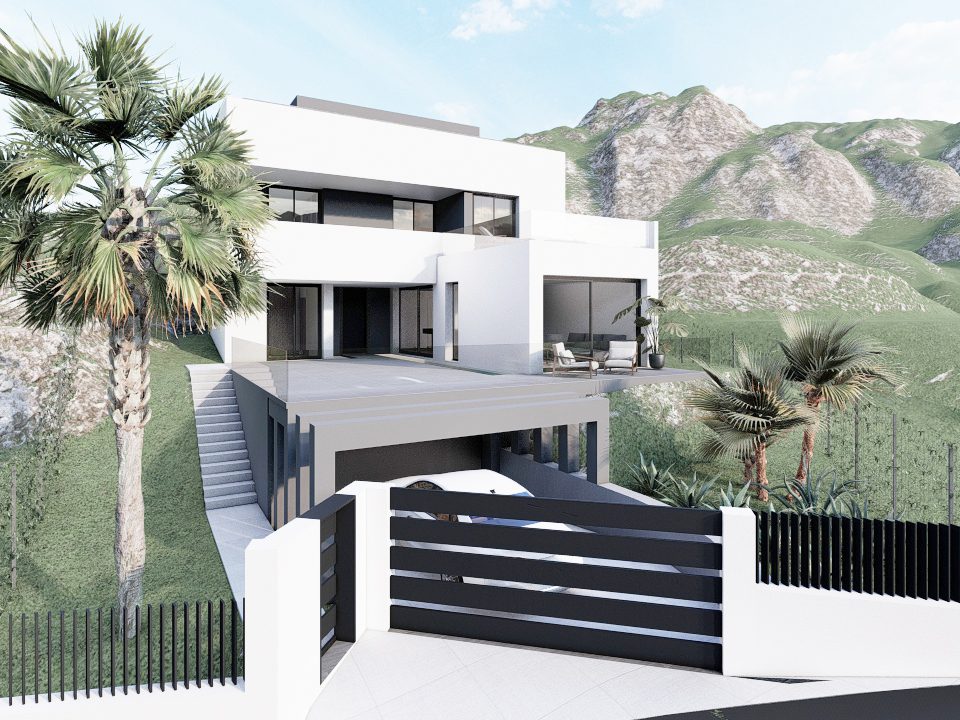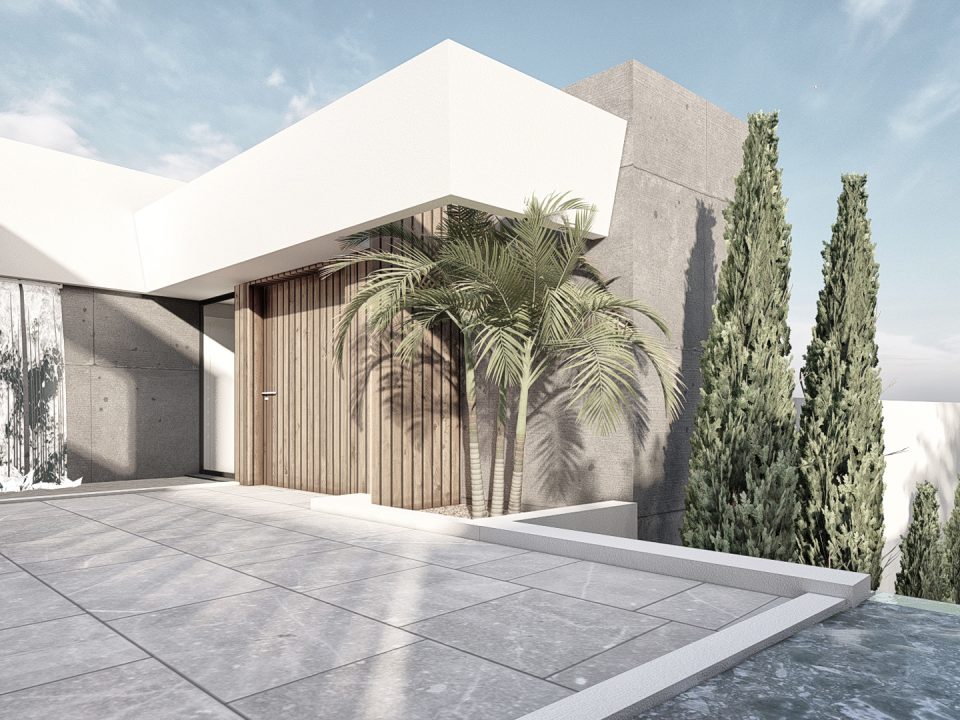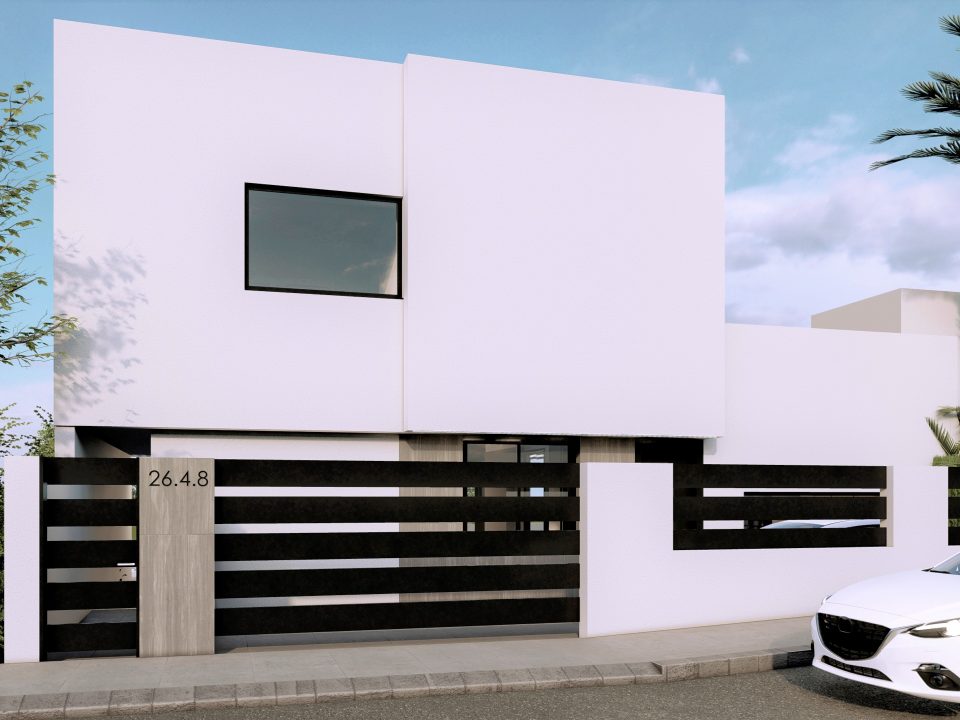
SAN ANTÓN 66
Location: El Palo (Málaga)
Project Date: October 2017
Surface: 227,70 m2 (151,24 m2 + 76,46 m2)
Status: Completado
Typology: Single Family Townhouse (PB+1+Basement)
Budget: 142.058 € (623,88 €/m2)
KUBO System: K3
Single-family semi-detached house project located in El Palo (Málaga). The house is developed on a 101 m2 plot as a result of a previously carried out segregation project.
Due to its type of building between party walls and the orientation of its façade to the northwest, it is proposed to open a lighting and ventilation patio in the south corner to take advantage of natural light.
The access to the house is located in the north corner of the plot, where the vertical communication body is also located.
At the same time, a descending ramp access is proposed to the basement, where the parking is located.
On the ground floor, the kitchen and living-dining room are located around the patio, with the latter facing both the patio and the street, thus favoring cross ventilation.
Upstairs we find two bedrooms around the patio and one open to the main street.
The house is crowned by the roof terrace, where it is accessed through the tower of the body of stairs and in which there is a swimming pool.
Testimony of the client or owner of the project
with which to highlight something of him in a sentence
Lorem ipsum dolor sit amet, consectetur adipiscing elit.












