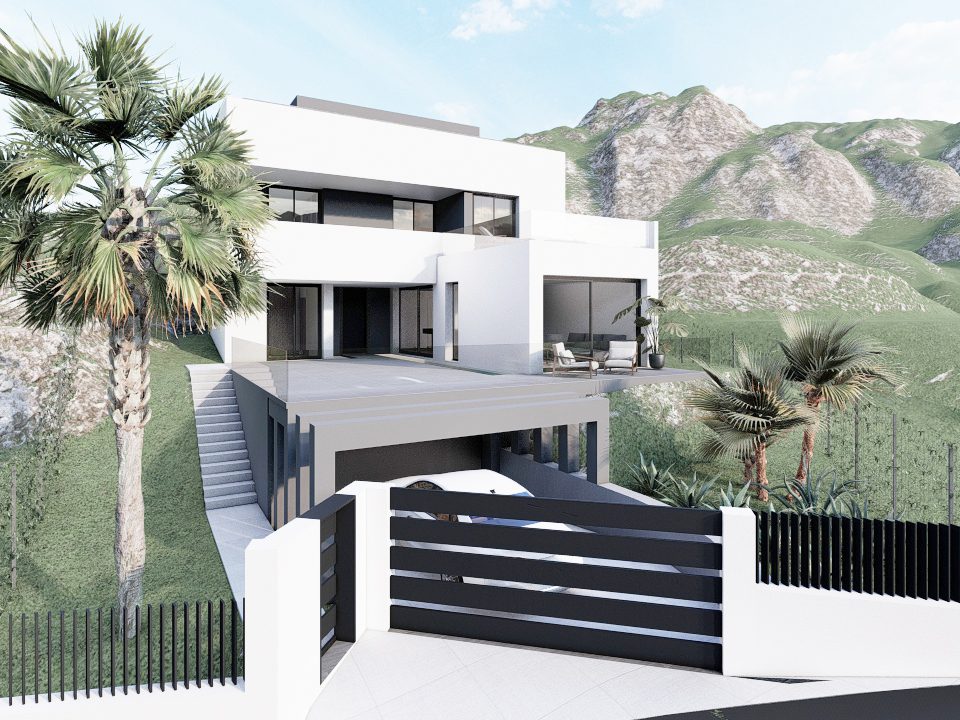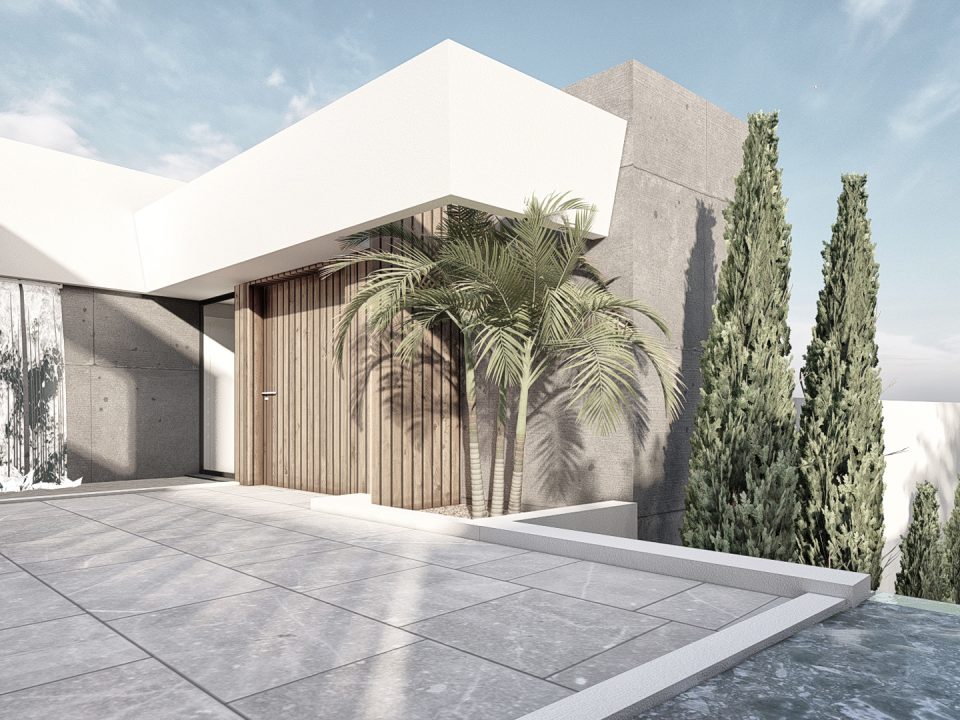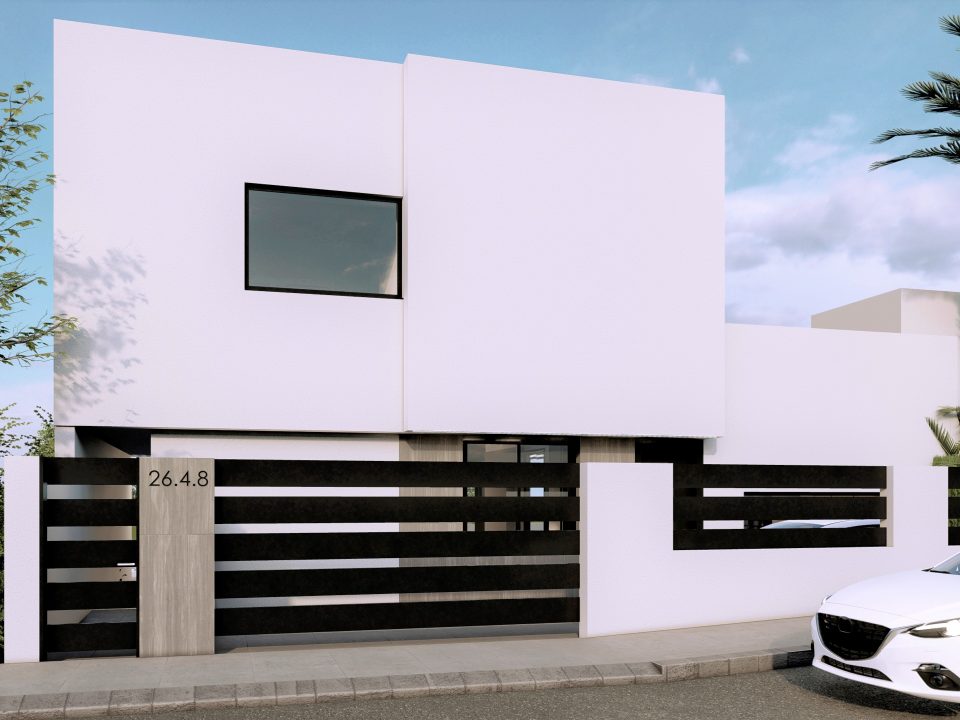
Marbella 1165
Location: Pinos de Alhaurín, Málaga – España
Project Date: November 2017
Surface: 236,13 m2 (149,53 m2 + 86,60 m2)
Status: Completado
Typology: Single-Family Detached House (PBr+1+Semi-basement+Basement)
Budget: 224.324 € (950,00€/m2)
KUBO System: K3
Isolated single-family housing project located in Alhaurín de la Torre (Málaga), in the town of Pinos de Alhaurín. The plot on which the house is projected is a plot of 1,681 m2 with a series of existing platforms that are accompanied by numerous specimens of varied vegetation.
Due to the starting conditions, the house is developed on a total of 4 levels that connect with the different platforms at different heights, thus resulting in a complete integration of the building within the environment. The house is accessed through the ground floor,
leaving a series of compartmentalized uses to the left, such as the kitchen, a bedroom with a dressing room, a bathroom and a toilet, while to the right there is an open space that serves as a living-dining room presided over by the staircase that will run along its development each of the levels of the house. In the upper part, an open floor plan that acts as a study is completed with a large terrace that offers views of the entire plot.
In the lower part, there is a secondary living room on the first level, accompanied by another bedroom and bathroom. From this level there is access to one of the exterior platforms. On a second level is the basement, intended for storage or storage.
Testimony of the client or owner of the project
with which to highlight something of him in a sentence
Lorem ipsum dolor sit amet, consectetur adipiscing elit.















