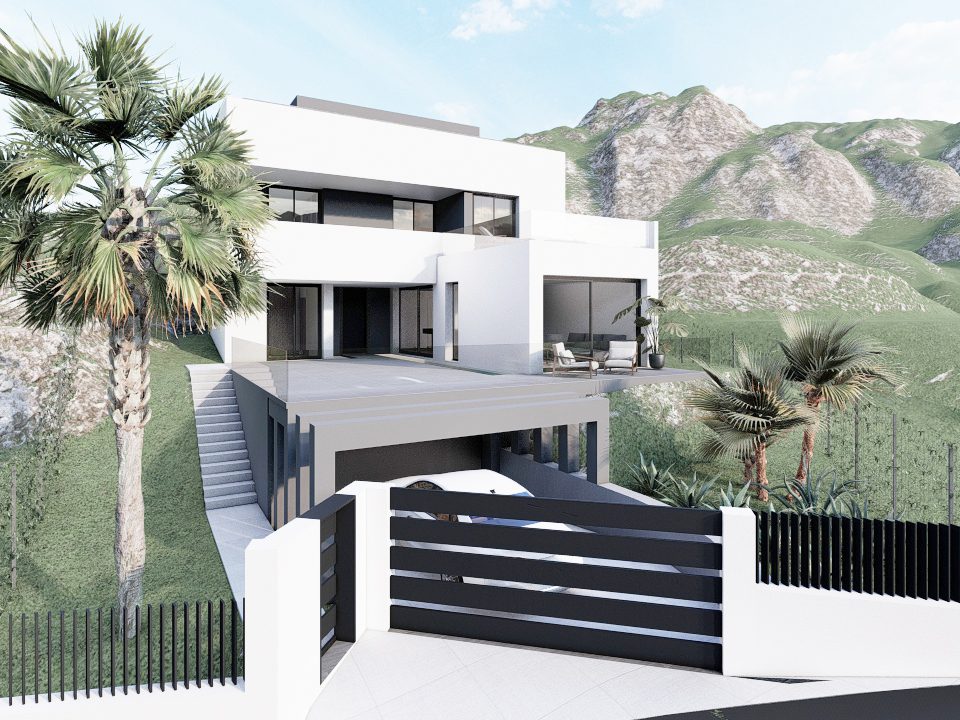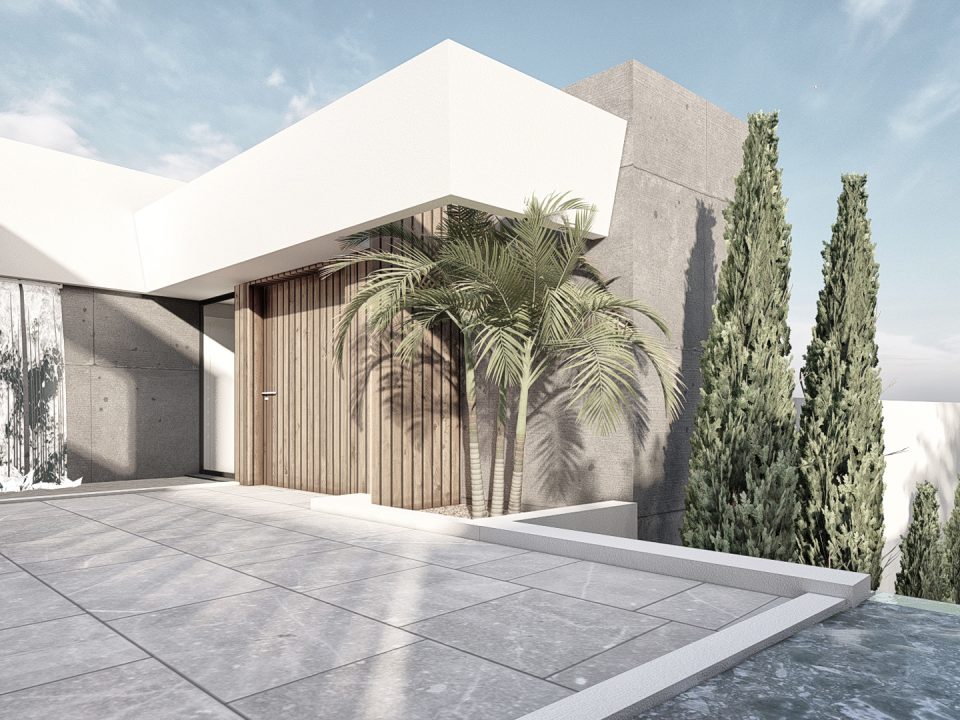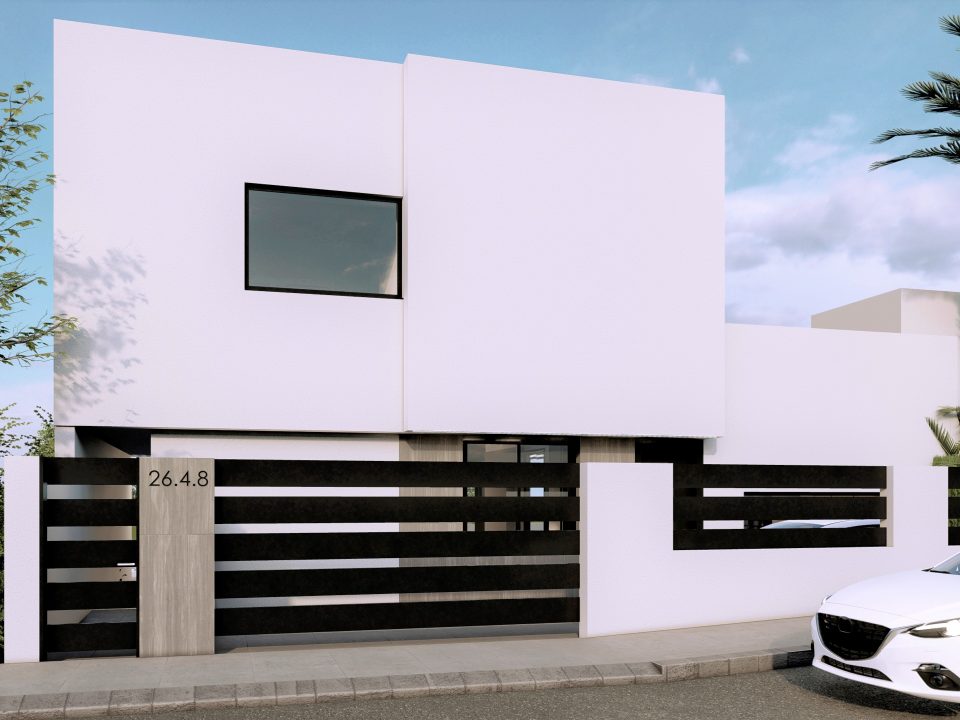
MALASAÑA 43
Location: Málaga
Project Date:September 2017
Surface: 209,29 m2
Status: Completado
Typology: Single-Family Terraced House (PB+1)
Budget: 188.361 € (900,00 €/m2)
KUBO System: K3
Single-family semi-detached house project located in Malaga. The house is developed on a 136 m2 plot integrated into the urban fabric.
The house is located between party walls, with its main façade facing east and its rear façade facing west, which means natural lighting throughout the day. With a total of two floors and a walkable roof terrace, the program is structured into a day area on the ground floor, a night area on the first floor and a leisure area on the terrace.
The ground floor, through which access occurs, houses the bathroom, kitchen and dining room uses. It also includes a small room equipped with its own bathroom independent from the rest of the house.
The upper floor is distributed in four bedrooms and two full bathrooms.
On the terrace floor there is a swimming pool and an outdoor leisure area, equipped with an outdoor kitchen and toilet.
Testimony of the client or owner of the project
with which to highlight something of him in a sentence
Lorem ipsum dolor sit amet, consectetur adipiscing elit.













