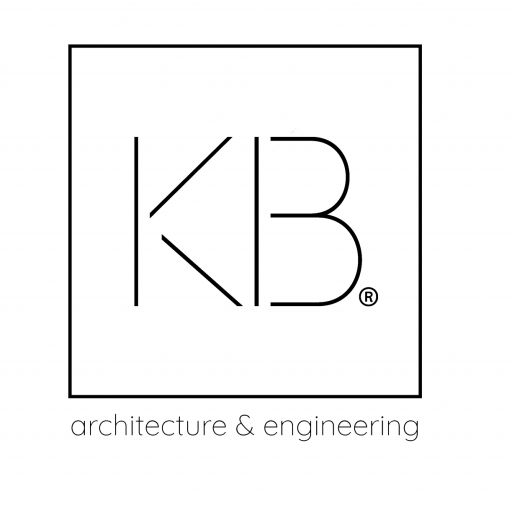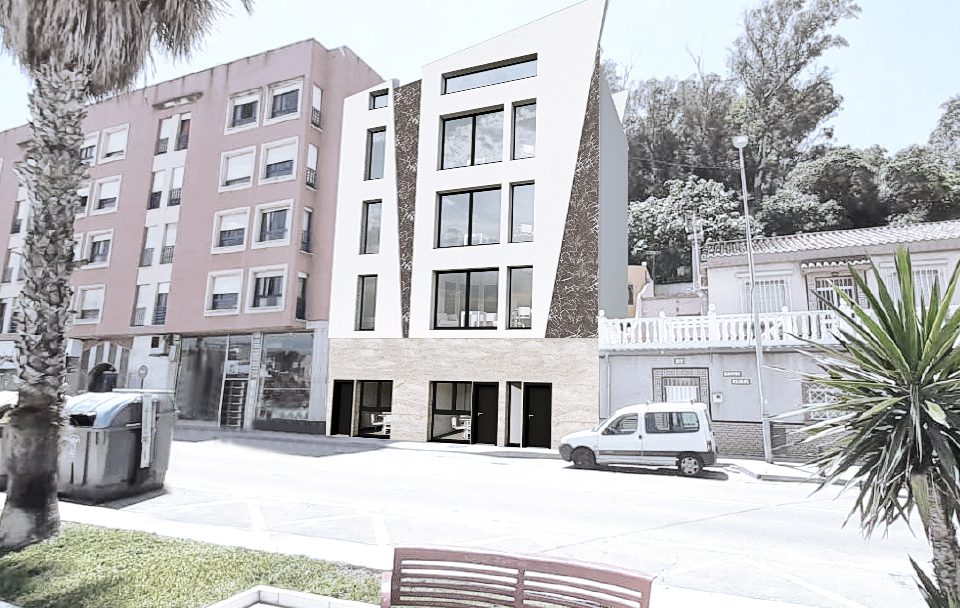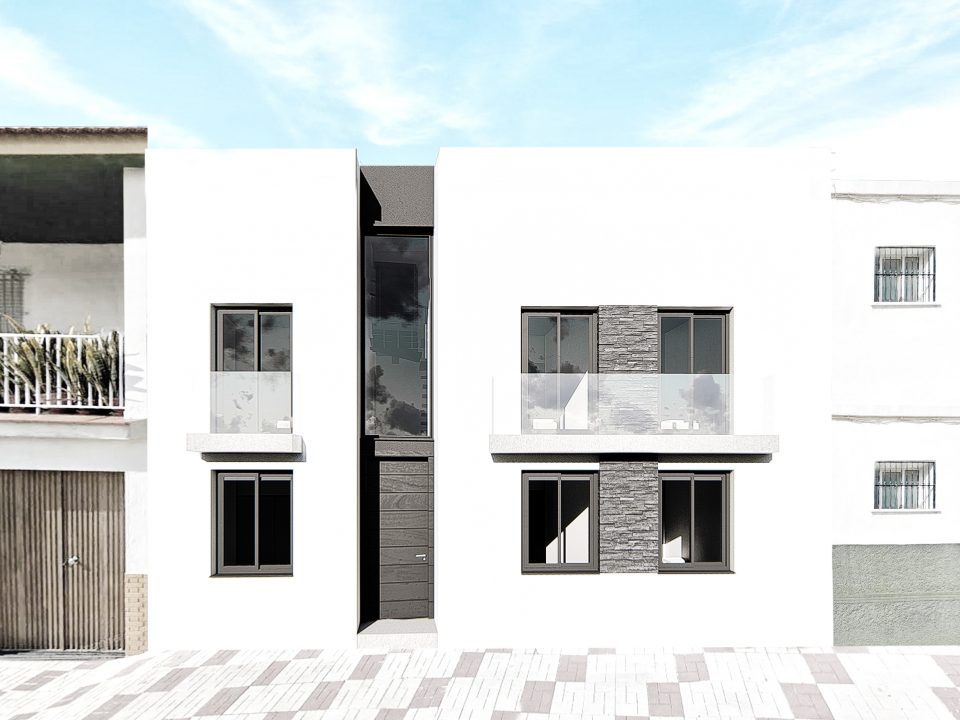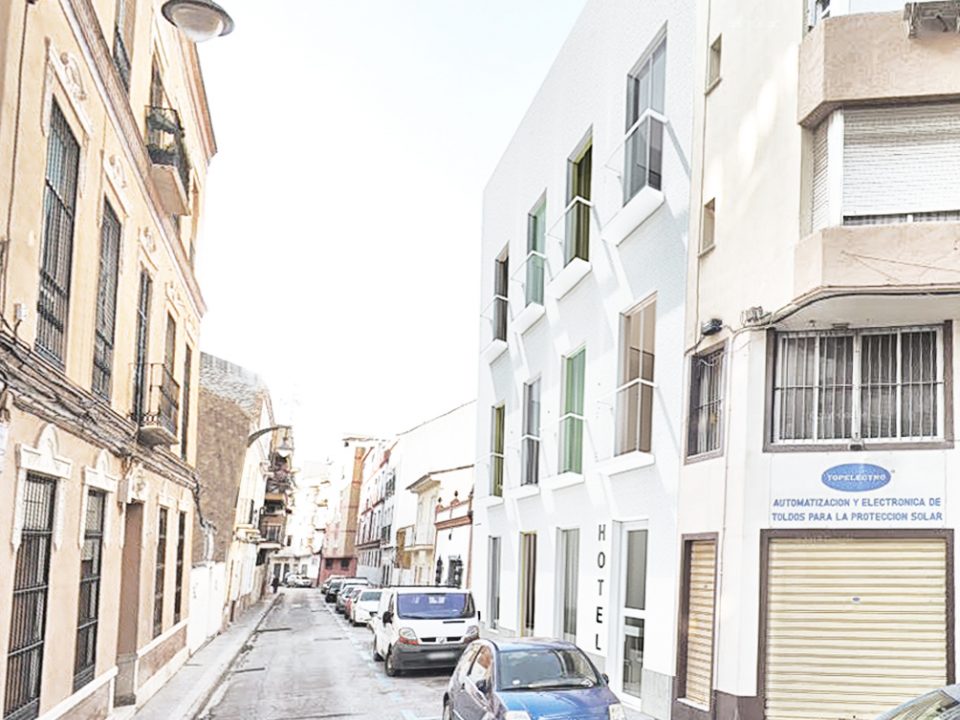
MALASAÑA 13-15
Location: Málaga
Project Date: –
Surface: 692,25 m2
Status: Completado
Typology: Tourist Apartment Building (PB+ 3 + Basement)
Budget: 899.925 € (1.300,00 €/m2)
KUBO System: K3
Two-key tourist apartment building project located in Malaga. On a 210 m2 plot, starting from a building with its construction started, it is proposed to adapt the original multi-family residential building project and transform it into a tourist apartment building.
With the constraints of a pre-existing volume defined with a core of stairs and an elevator already executed, a new distribution of the floors of this building is projected for a new tourist use, using the loft-type apartment as the accommodation unit.
On the ground floor there are, on the one hand, the reception area and access ramp for vehicles to the basement, and, on the other hand, 3 apartments.
The three upper floors follow the same scheme. On the south side there are 3 apartments and another 2 on the north side, resulting in a total of 18 apartments in the entire building.
The roof is designed as a common leisure area, with a chill-out area and solarium.
The design of the facade emphasizes the rupture of the plane created by the body of stairs, which differs thanks to its materiality and its curved shape, while the two resulting parts are shown as two different buildings, one of them being flatter and with a sensation of verticality, while the other presents projections and a very marked horizontality.
Testimony of the client or owner of the project
with which to highlight something of him in a sentence
Lorem ipsum dolor sit amet, consectetur adipiscing elit.










