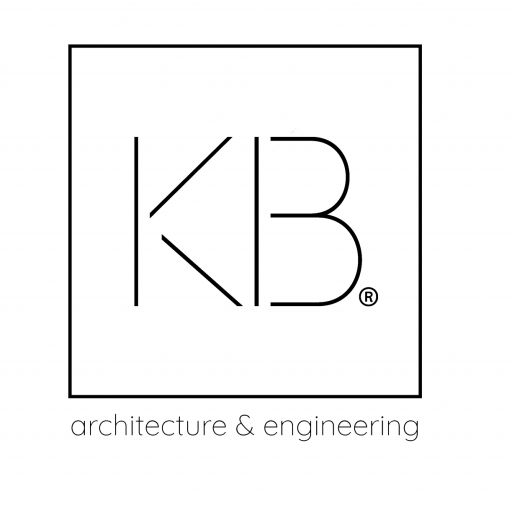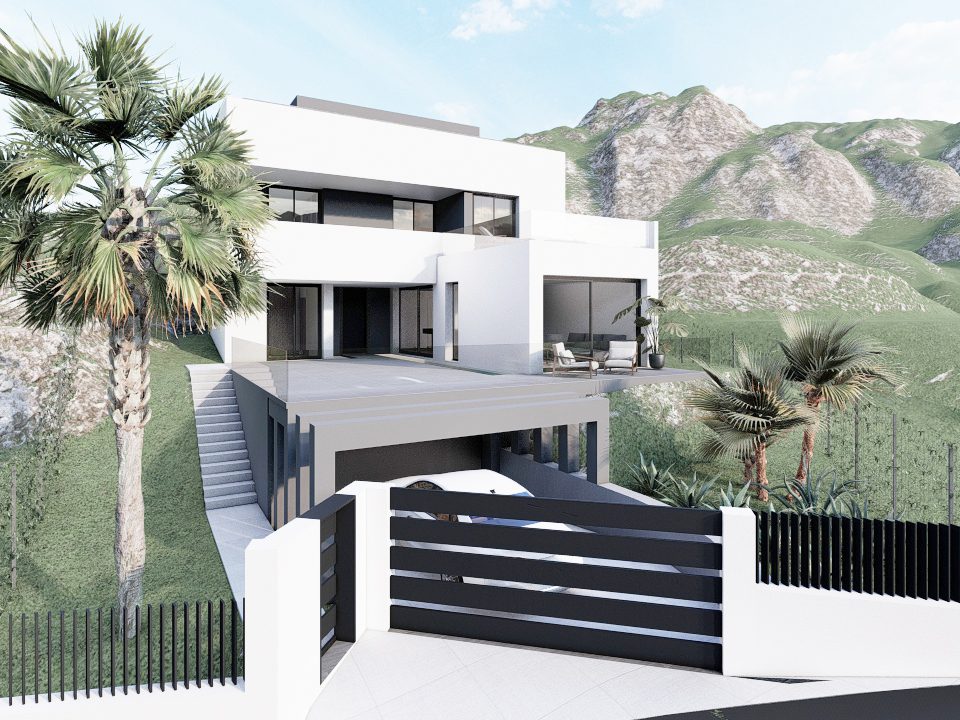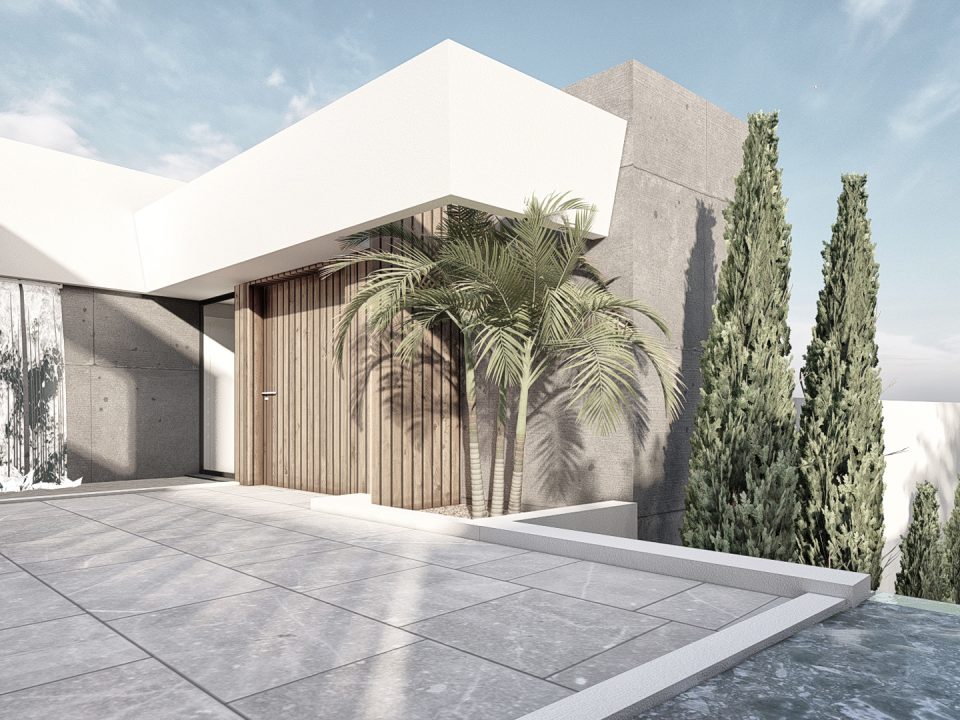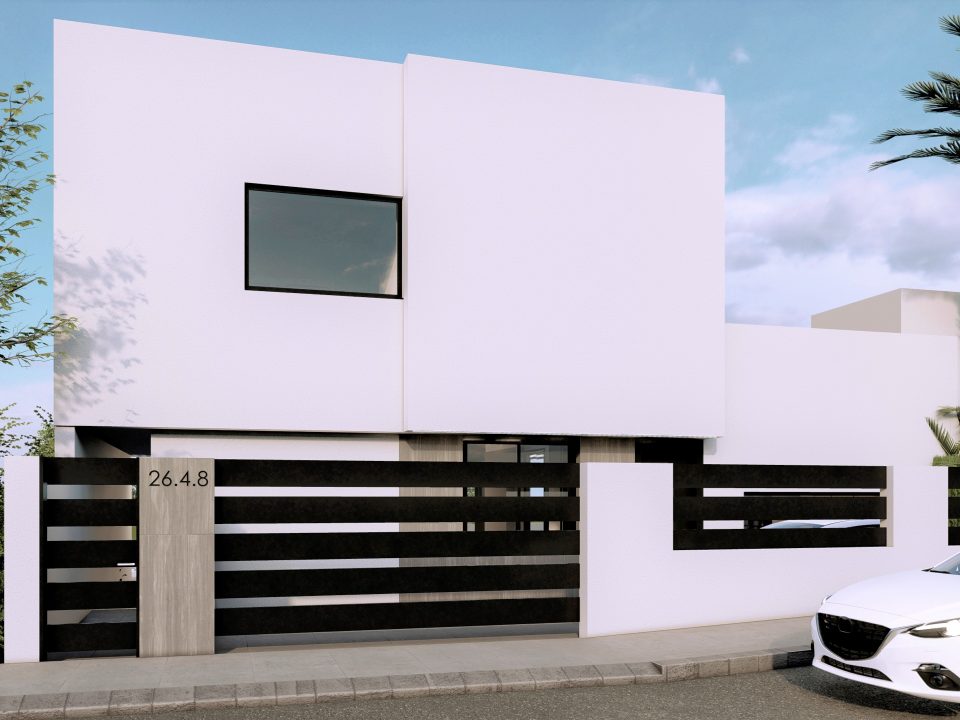
magnolia 9
Location: Rincón de la Victoria, Málaga – España
Project Date: July 2017
Surface: 396,714 m2 (239,77 m2 + 156,94 m2)
Status: Completado
Typology: Vivienda Unifamiliar Aislada (PB+1+Basement)
Budget 456.217 € (1.150,00 €/m2)
KUBO System: K3
Isolated single-family housing project located in Rincón de la Victoria (Málaga). The house is developed on a 740 m2 plot, with a topography characterized by a steep slope.
The body of the building is strategically located in the highest part of the plot in order to achieve the best views of the environment.
Volumetrically, the building stands out for its marked permeability thanks to the windows that frame the views from inside the house.
The structural elements emphasized with the color white give a feeling of modernity to the whole.
The house is structured on two main levels organized around a central linear staircase that allows the connection between them.
On the ground floor the space is diaphanous, distributed in the kitchen, living room and dining room, as well as a bedroom with a dressing room, a bathroom, a pantry and a laundry room.
The upper part is organized into two wings, one with two bedrooms and two bathrooms, and the other with a full bedroom with bathroom and dressing room incorporated.
Testimony of the client or owner of the project
with which to highlight something of him in a sentence
Lorem ipsum dolor sit amet, consectetur adipiscing elit.














