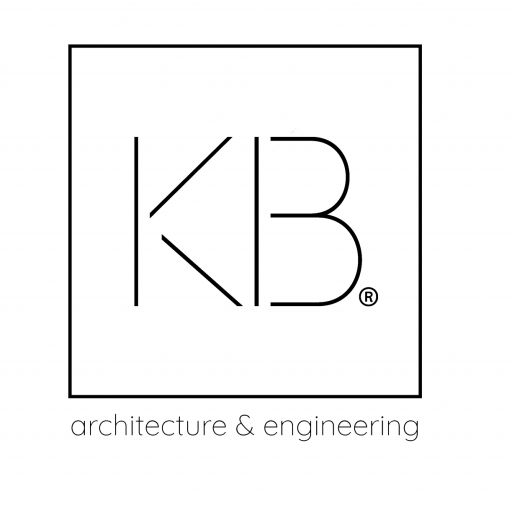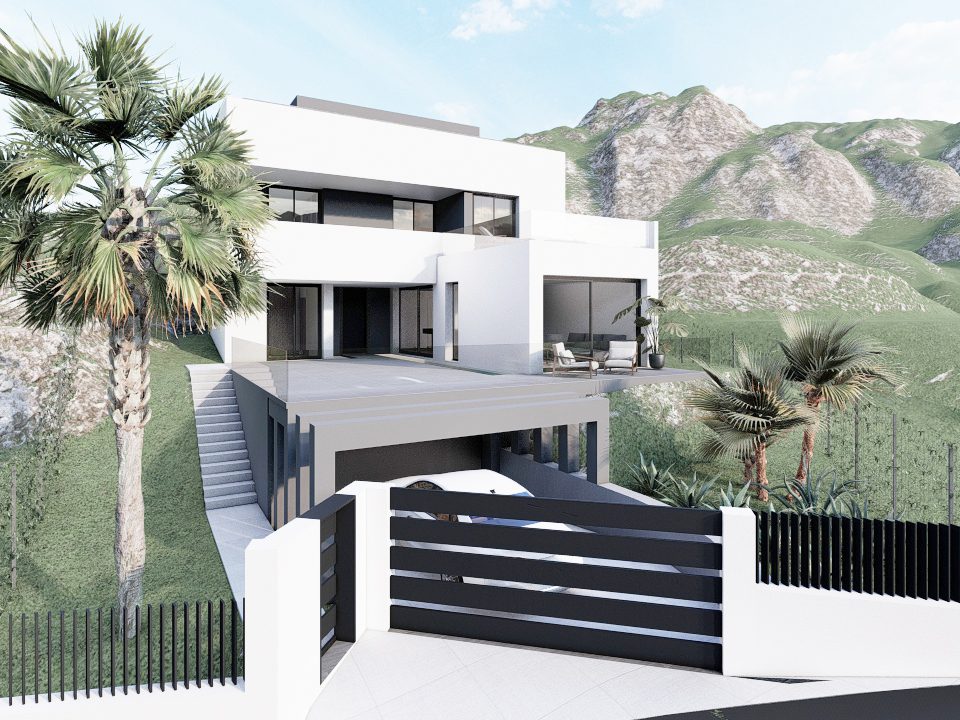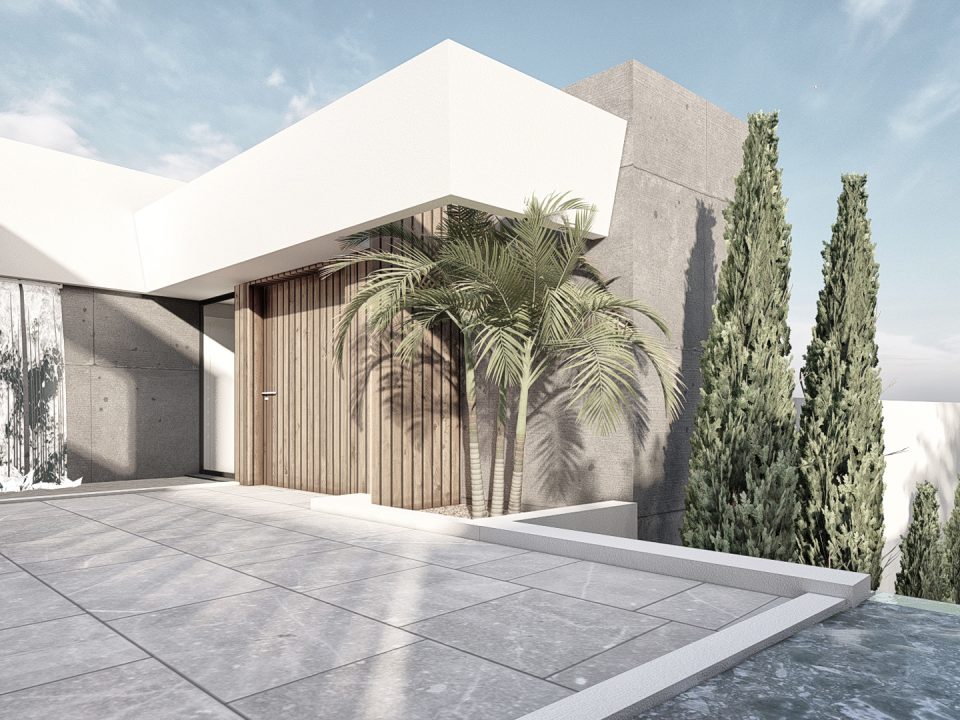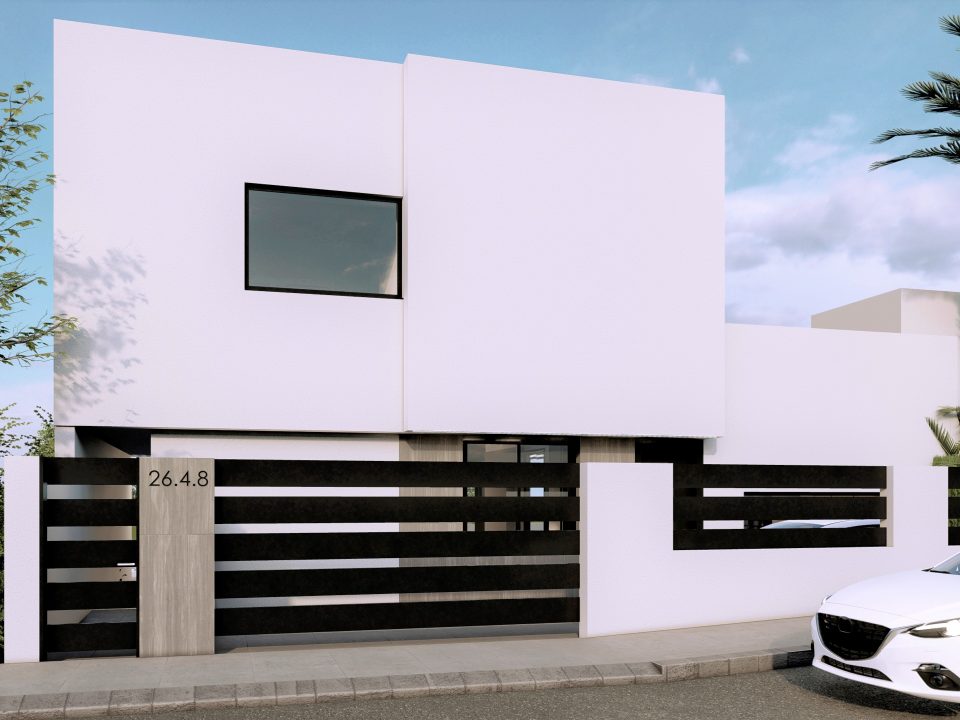
JUNO 28
Location: Puerto de la Torre (Málaga)
Project Date: –
Surface: 500,00 m2
Status: Completado
Typology: Single Family Townhouse (PB+1+Basement)
Budget: 482.410 € (964,82 €/m2)
KUBO System: K3
Project of two single-family semi-detached houses located in Puerto de la Torre (Málaga). The houses are developed on two plots that add up to a total of 441 m2. The plot is characterized by a practically flat topography.
The project has a simple volumetry, formed by a composition of white prismatic bodies, resulting in a modern volume reminiscent of traditional Mediterranean architecture.
The houses have been designed symmetrically and are organized on 3 levels: a basement where they are attached and two levels above ground level separated by vehicle access to the plot.
Both houses follow a scheme that we see repeated in many projects:
A ground floor has typical day uses, which are kitchen, dining room and living room, complemented on the outside by a pergola-lined porch.
An upper floor with night uses, which in this case are two bedrooms, one of them with its own bathroom, an office and a common bathroom.
Testimony of the client or owner of the project
with which to highlight something of him in a sentence
Lorem ipsum dolor sit amet, consectetur adipiscing elit.













