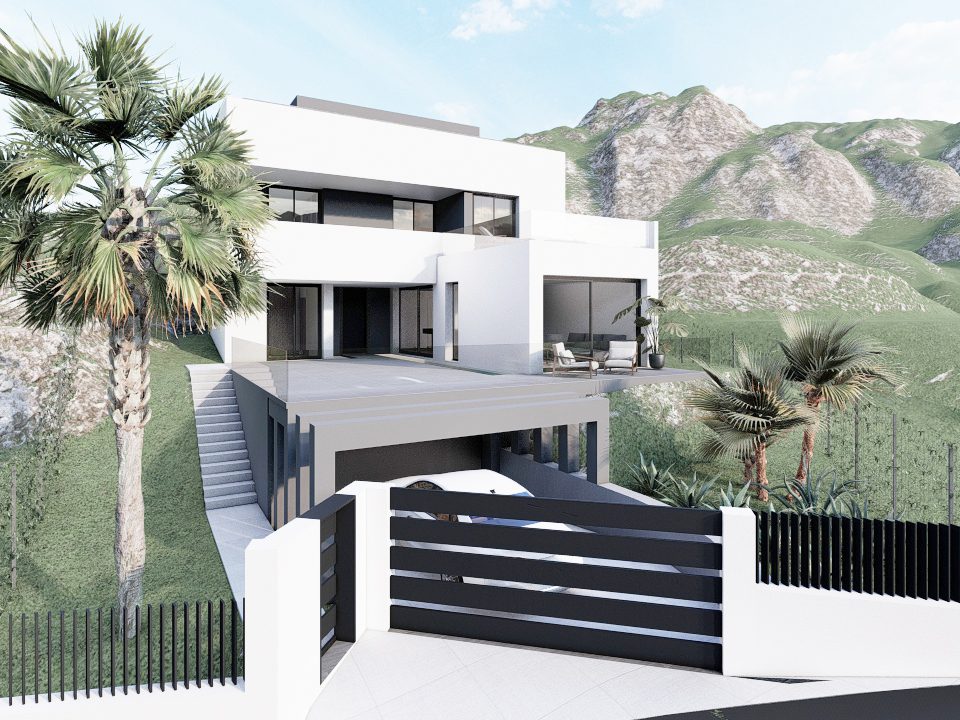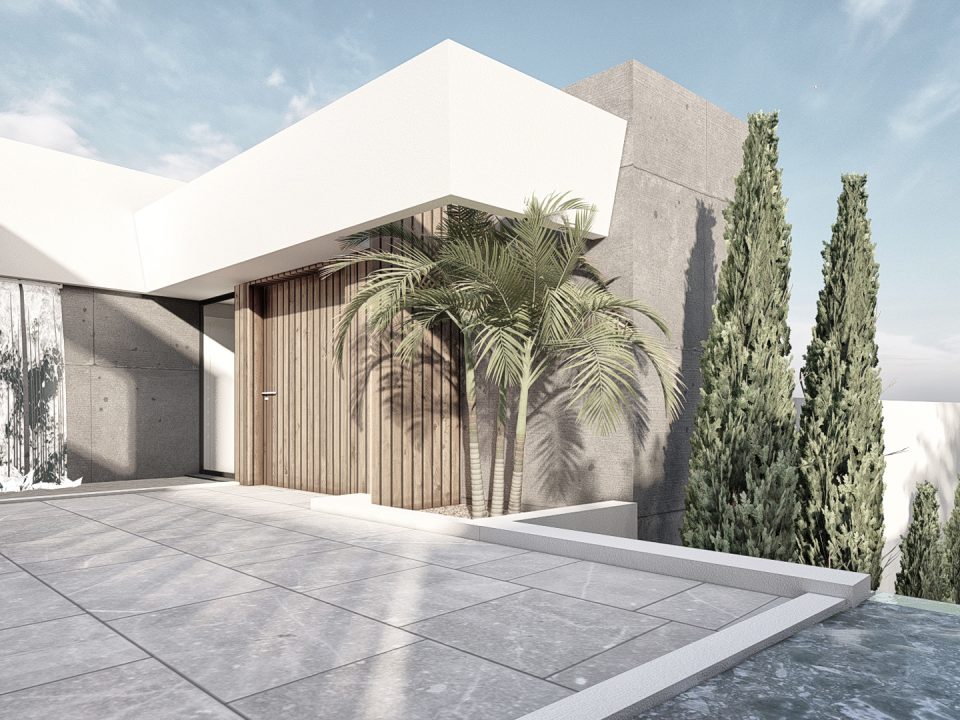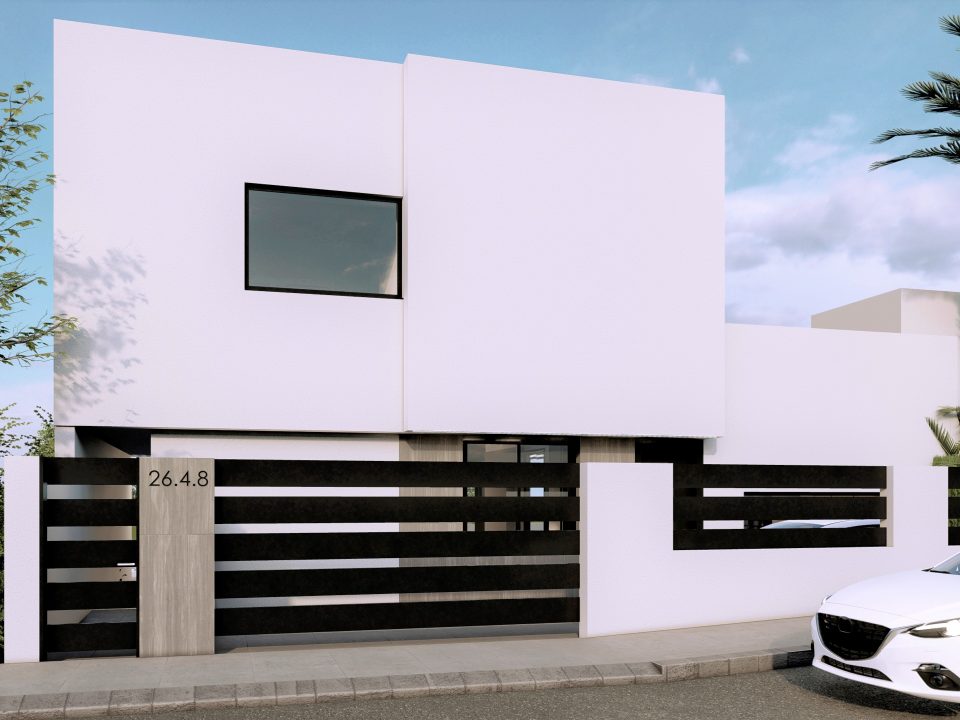
junco 21
Location: Alhaurín de la Torre, Málaga – España
Project Date:February 2018
Surface: 275,95 m2 (184,49 m2 + 94,46 m2)
Status: Completado
Typology: Detached Single-Family House (PB+ 1 + Basement)
Budget: 223.540 € (810,07 €/m2)
KUBO System: K3
Isolated single-family housing project located in Alhaurín de la Torre (Málaga). The house is developed on a 475 m2plot with a topography that does not present a significant slope.
Volumetrically, the house has been designed as a superposition of stacked rectangular prisms, producing a 90º turn between the ground floor and the first.
The program of needs is distributed along a total of three levels, which correspond to the basement, the ground floor and the first or upper floor.
Isolated single-family housing project located in Alhaurín de la Torre (Málaga). The house is developed on a 475 m2 plot with a topography that does not present a significant slope.
Volumetrically, the house has been designed as a superposition of stacked rectangular prisms, producing a 90º turn between the ground floor and the first.
The program of needs is distributed along a total of three levels, which correspond to the basement, the ground floor and the first or upper floor.
Testimony of the client or owner of the project
with which to highlight something of him in a sentence
Lorem ipsum dolor sit amet, consectetur adipiscing elit.













