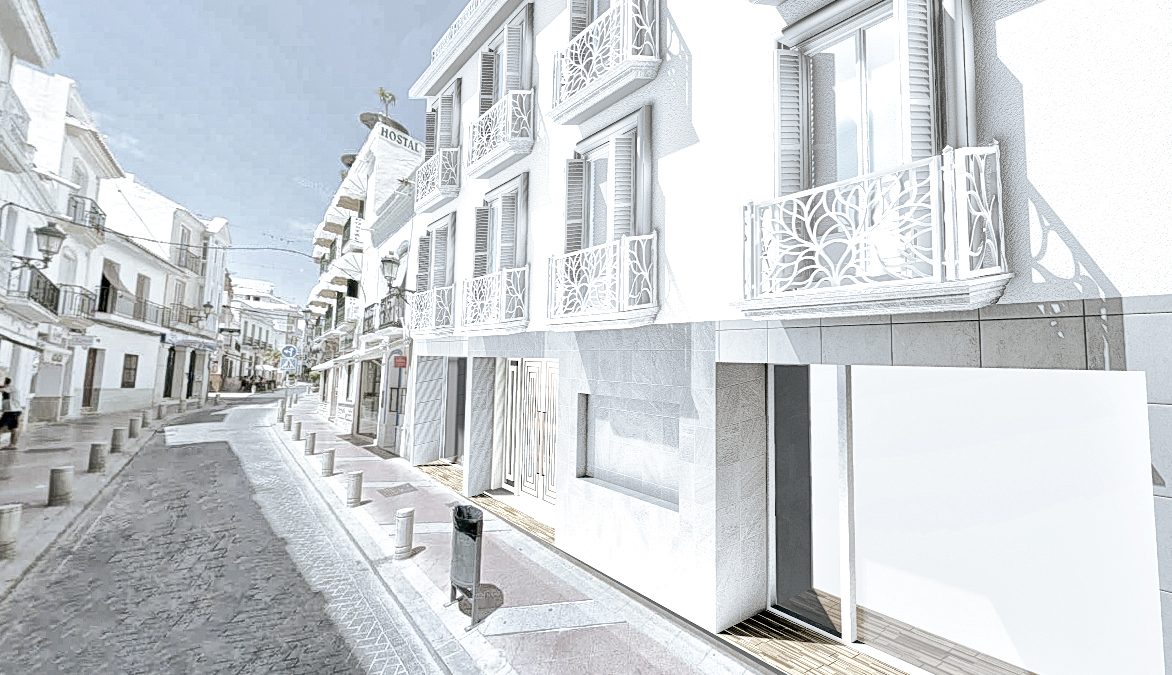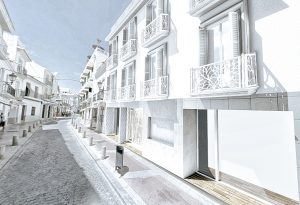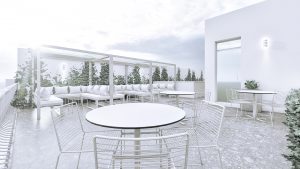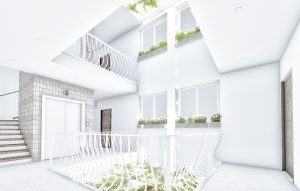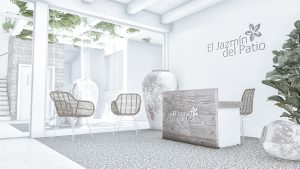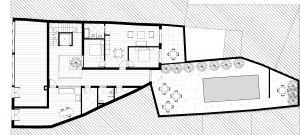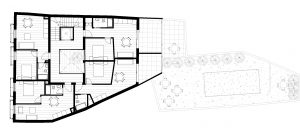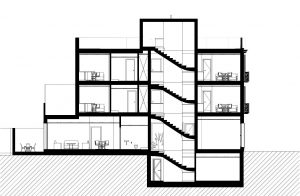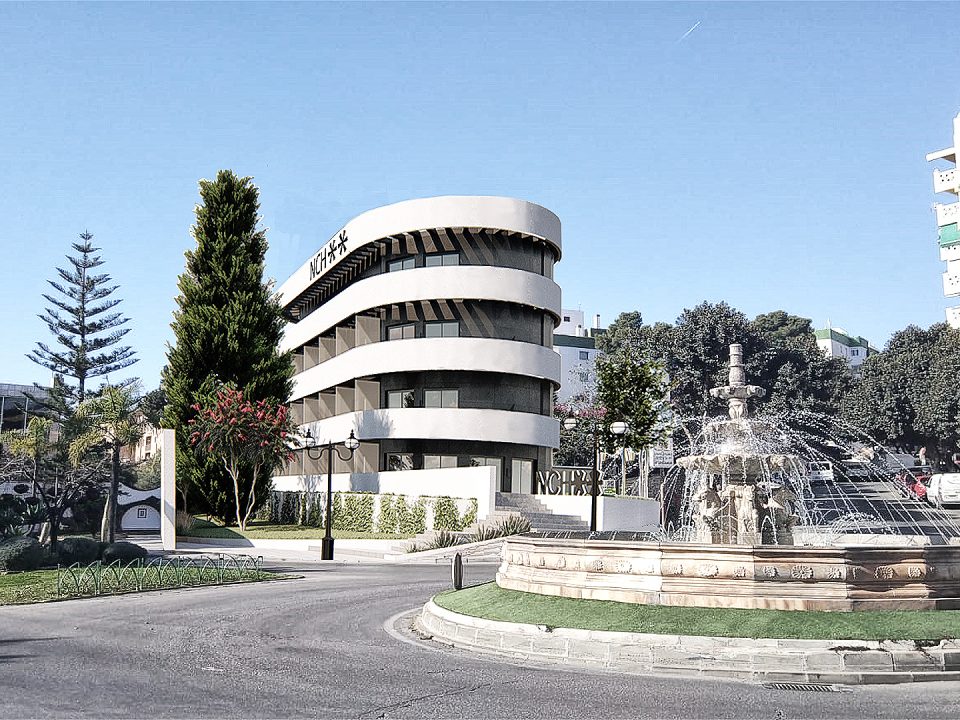
EL JAZMÍN DEL PATIO
Location: Nerja, Málaga – España
Project Date: –
Surface: 720,00 m2 (591,05 m2 + 128,95 m2)
Status: Completado
Typology: Hotel Apartment with 2 keys (PB + 2 + Basements)
Budget: 875.000 € (1.215,28 €/m2)
KUBO System: K1
Hotel Architecture Project located in the historic center of the city of Nerja, at the beginning of Calle Pintada where the change of the pedestrian zone converges with road traffic. One of the most emblematic streets of the city that crosses its center from North to South to Plaza Balcón de Europa.
The plot is located in a consolidated urban environment of historical character and whose plot conditions must deal with the existing party houses.
Among the main urban constraints we find the limitation of the maximum buildable depth of 15m, the mandatory alignment to the road and the aesthetic conditioning of the façade that must respect the conservation of rhythms, gaps and architectural elements of its historic center.
Architecturally, the building is made up of a total of 720.00 m2 spread over three floors above ground level where the entrances, a commercial premises, the reception and the 9 apartments that make up the hotel are located and whose central axis is articulated by a central patio that tries to recover the traditional concept of the patio house.
The laundry and storage area is located on the ground floor, ending with the walkable covered terrace, an alternative space to the historic center to relax and enjoy the good weather in the city.
The aesthetics of the building respects the dimensions of the openings, the composition of vertical rhythms and the play of the projections of the balconies in order to blend in with its enclave, maintaining the conservation and attractiveness of the city center.
Testimony of the client or owner of the project
with which to highlight something of him in a sentence
Lorem ipsum dolor sit amet, consectetur adipiscing elit.



