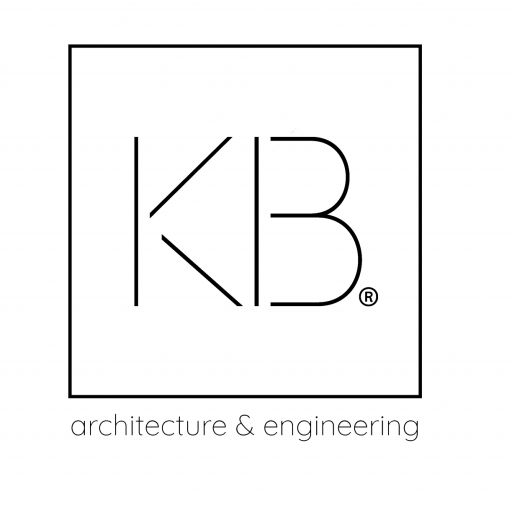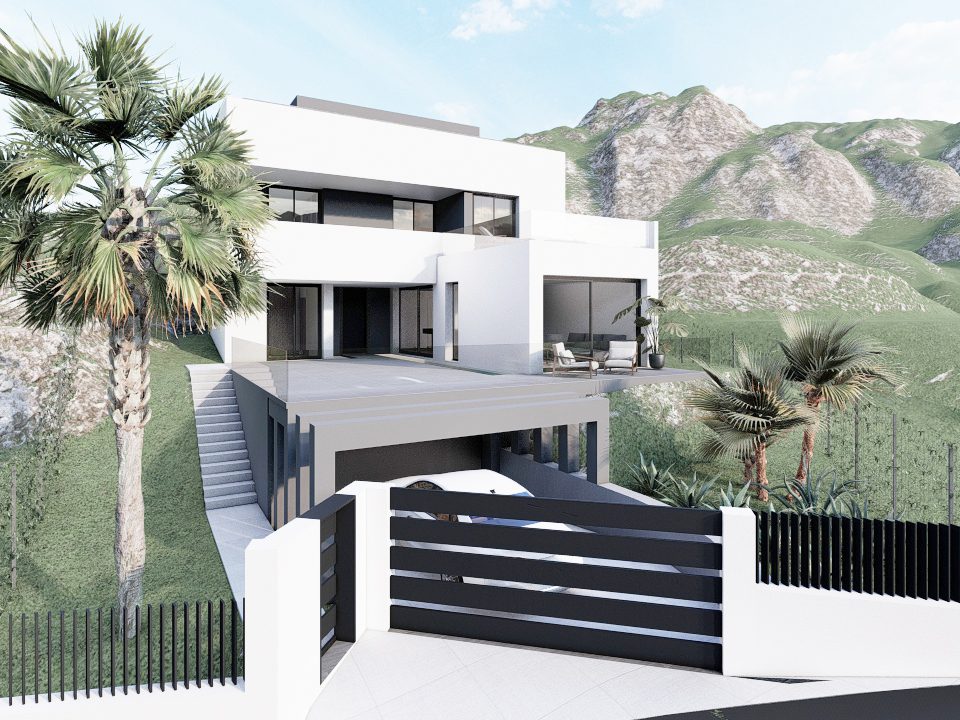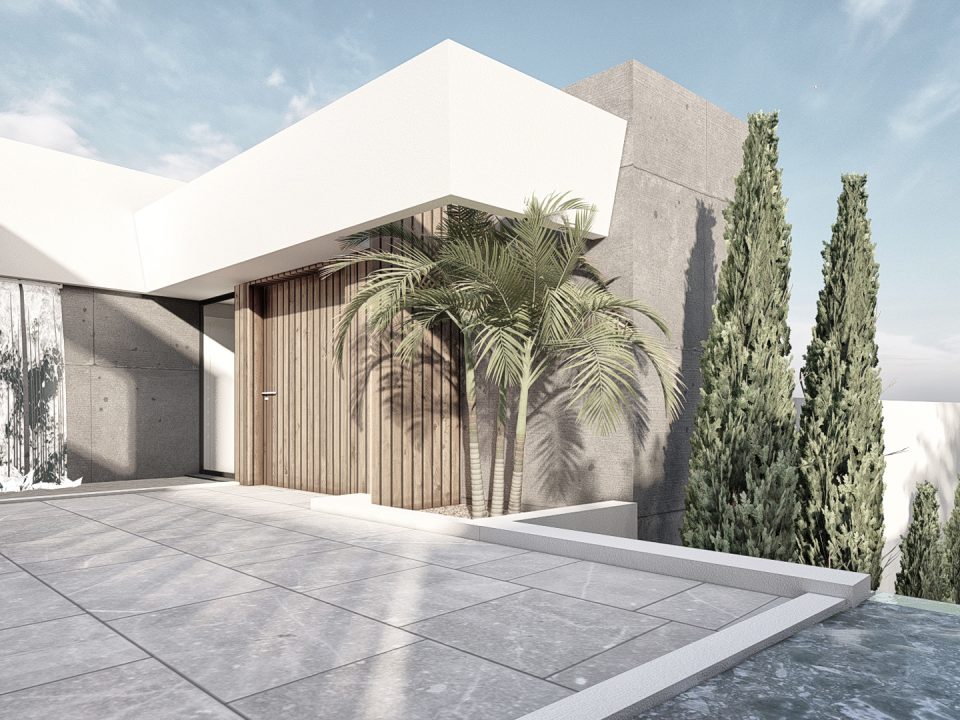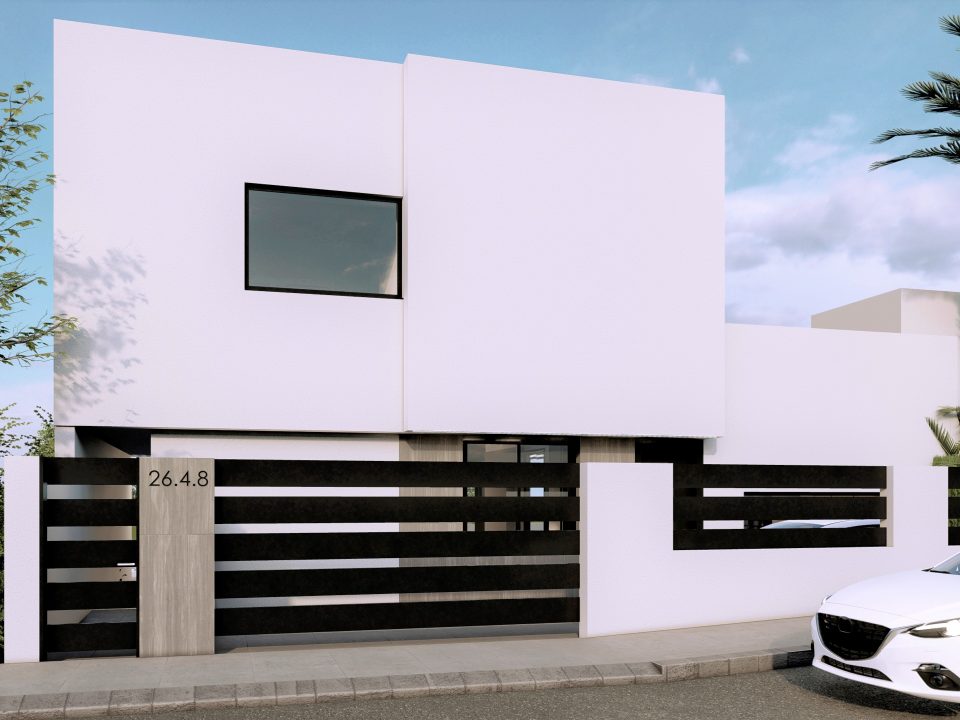
JACOBINA 3
Location: Puerto de la Torre, Málaga – España
Project Date: –
Surface: 291,67 m2
Status: Completado
Typology: Single Family Townhouse (PB+1+Basement)
Budget: 350.000 € (1.200,00€/m2)
KUBO System: K3
Single-family semi-detached house project located in Puerto de la Torre (Málaga). Despite being on a 231 m2 plot characterized by a trapezoidal shape, the house maintains an architecture with straight shapes and introduces the angle through punctual gestures in its geometry.
The program of uses is structured on three levels: basement, ground floor and upper floor, connected by a flight of stairs on each level, located on the dividing line of the plot, which contributes to creating greater isolation of the living rooms. the dwelling with respect to the adjoining construction.
The ground floor has a diaphanous distribution around a central body, where the elevator and a toilet are located.
On the upper floor there are a total of 3 bedrooms and 2 bathrooms, one of the bathrooms being incorporated into the master bedroom.
Although the levels are differentiated, the spaces on the different floors are connected by different techniques such as double height and the English patio, thereby achieving spatial fluidity in all dimensions.
Testimony of the client or owner of the project
with which to highlight something of him in a sentence
Lorem ipsum dolor sit amet, consectetur adipiscing elit.















