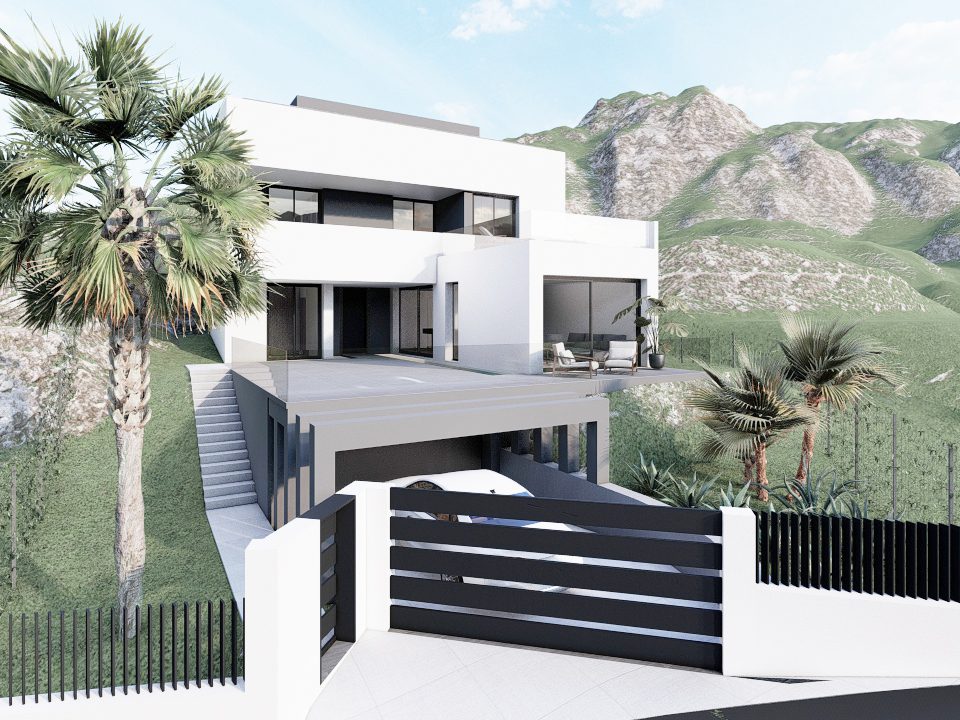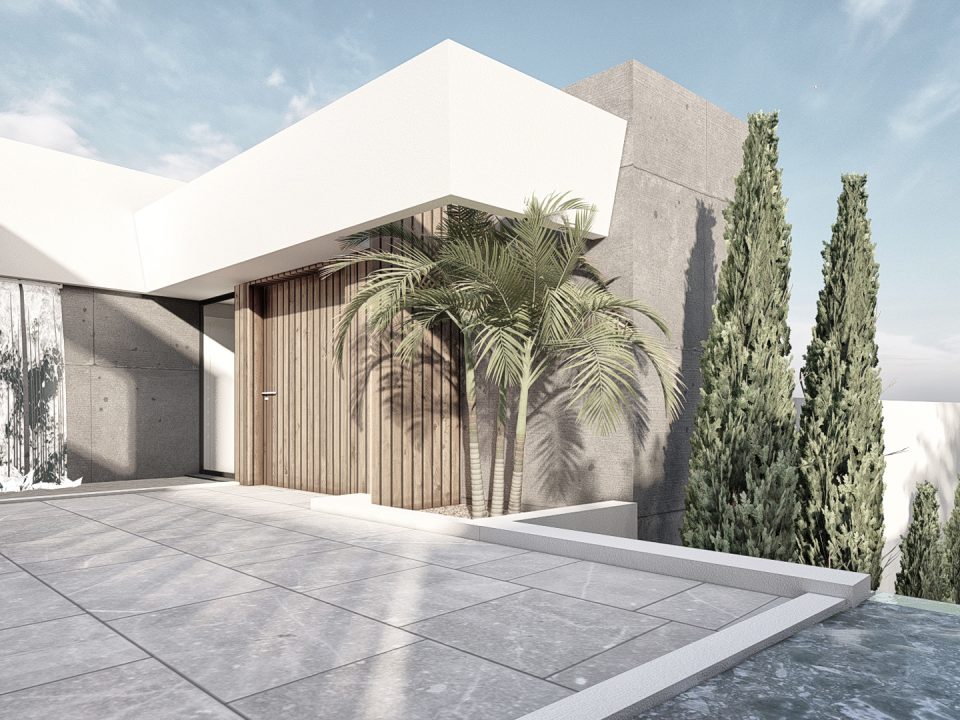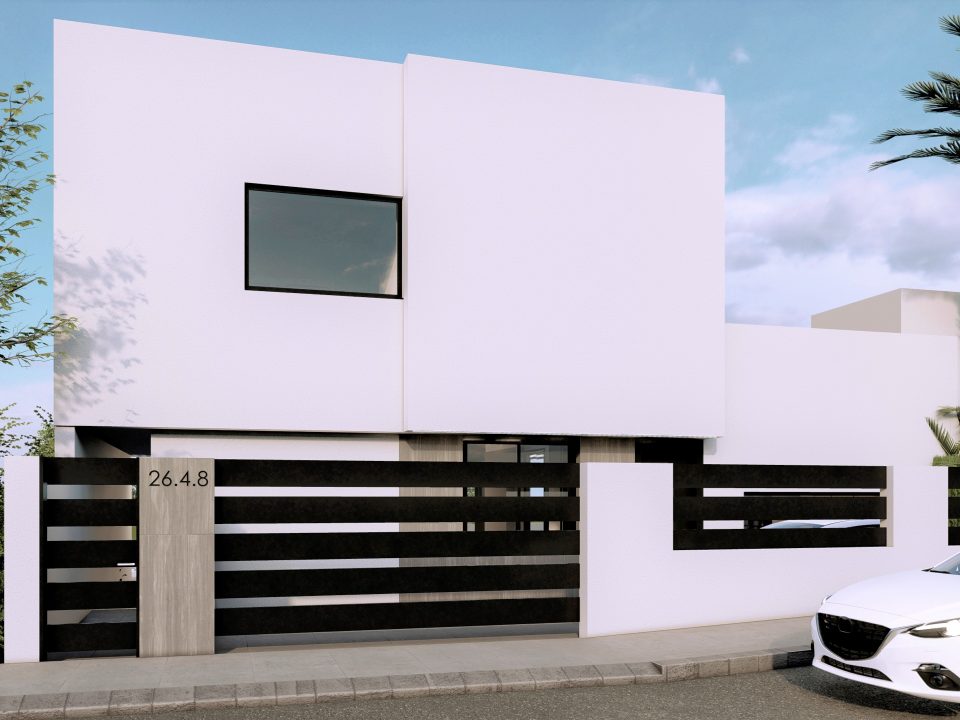
invespania 271
Location: San Roque, Cádiz – España
Project Date: August 2018
Surface: 181,88 m2 (108,51 m2 + 73,37 m2)
Status: Completado
Typology: Vivienda Unifamiliar Aislada (PB+1+Basement)
Budget: 226.813 € (1.247,05 €/m2)
KUBO System: K1
Isolated single-family housing project located in San Roque (Cádiz), in an enclave with a privileged position and views. The 374 m2 plot has an irregular shape, elongated at the entrance and wider at the back, where the house is located. This is structured from a basement that serves as a base for both the house and the outdoor spaces. Above it are located on one side the two floors of the house and, on the other side, the large porch and swimming pool. The whole set distributed in such a way that the best perspectives of the enviroment are achieved
The house is characterized by a simple distribution, almost diaphanous. On the ground floor there is a unique space that serves as a kitchen, dining room and living room with a fireplace, completed with a bathroom and a bedroom.
The stairs give access to the upper floor, occupied entirely by a bedroom suite with its own bathroom and dressing room from which you have access to a large outdoor terrace that runs the entire length of the house.
The interior layout is projected in the shape of an L, generating a feeling of privacy, centralizing the views towards the landscape, the pool and the surrounding vegetation.
The aesthetics of this house opts for a minimalism that combines the purity of straight lines and the color white with the materiality of the stone on the ground floor that serves as a connection with the surrounding environment.
Testimony of the client or owner of the project
with which to highlight something of him in a sentence
Lorem ipsum dolor sit amet, consectetur adipiscing elit.













