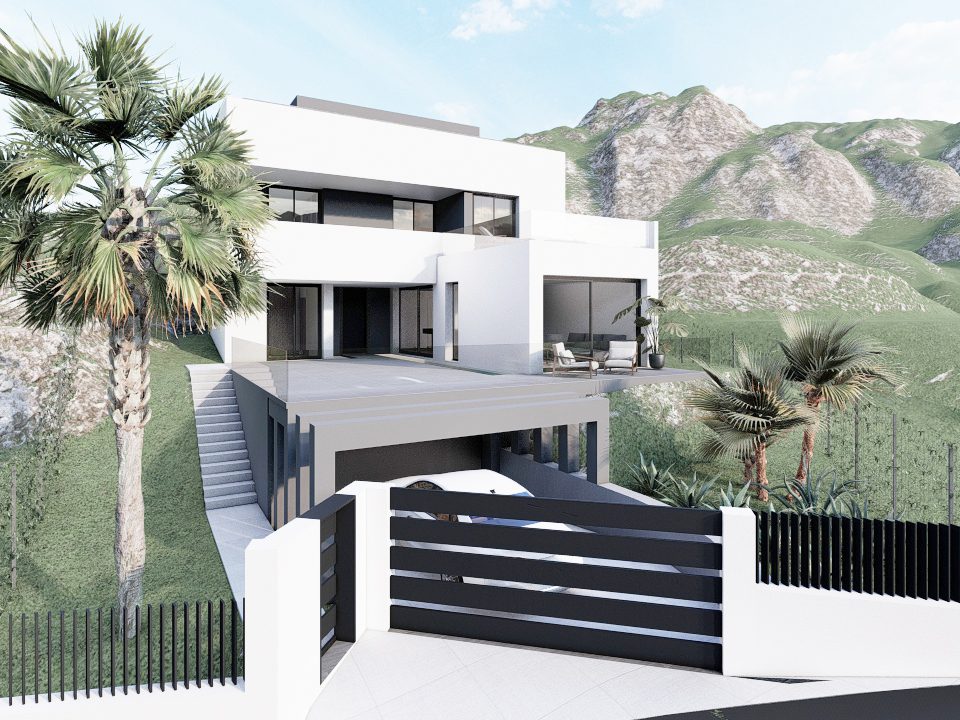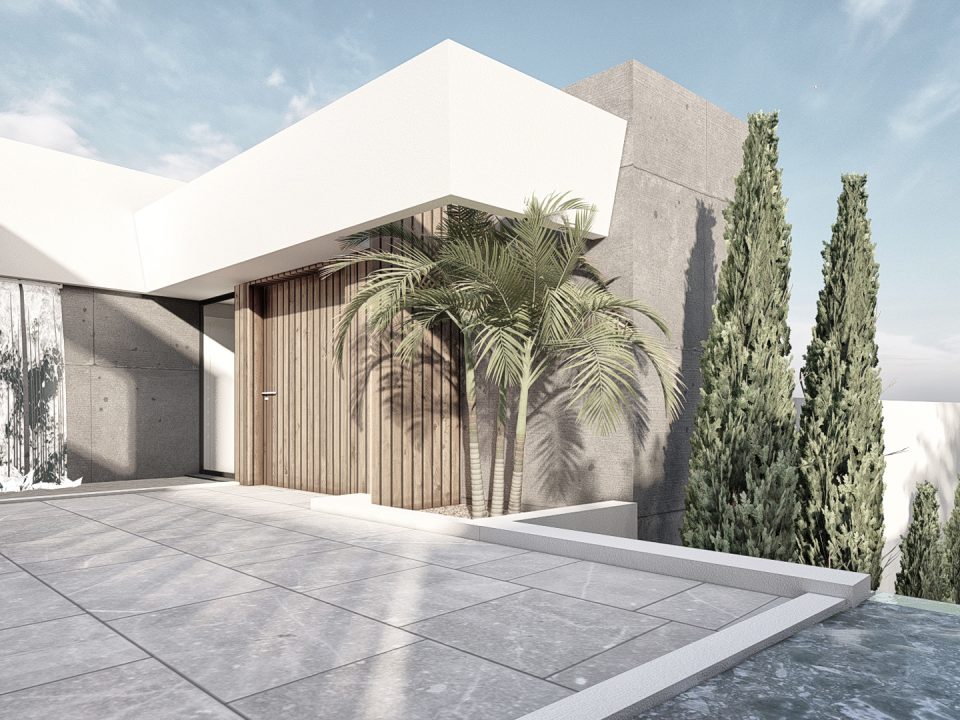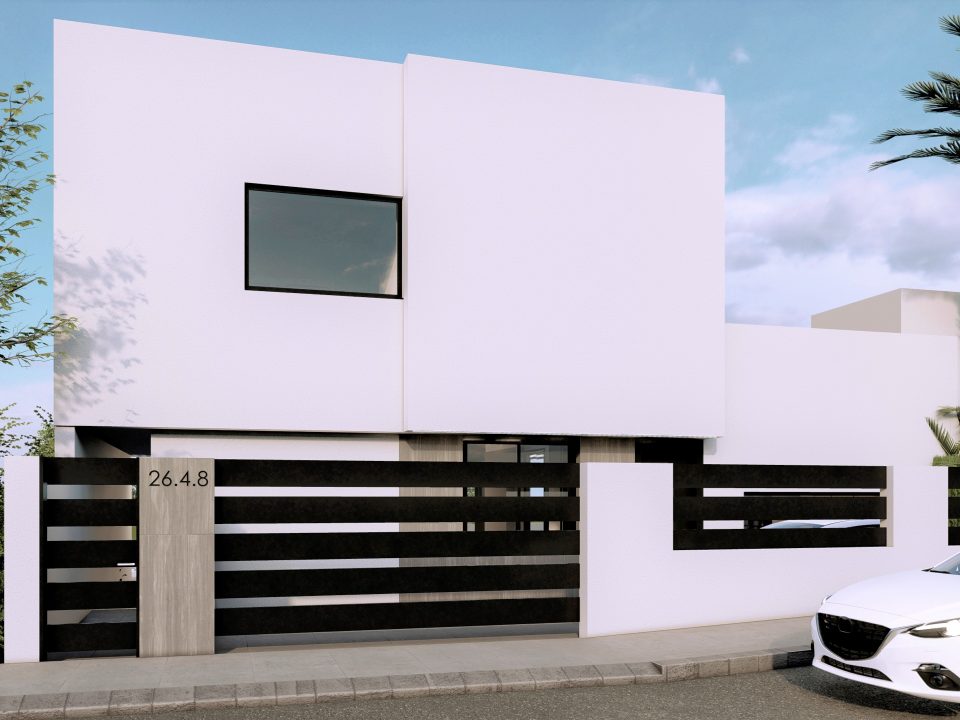
invespania 258
Location: San Roque, Cádiz – España
Project Date: February 2019
Surface: 302,94 m2 (198,62 m2 + 61,09 m2)
Status: Completado
Typology: Vivienda Unifamiliar Aislada (PB+1+Basement)
Budget: 250.000 € (962,61 €/m2)
KUBO System: K3
Isolated single-family housing project located in San Roque (Cádiz). On a rectangular plot of 512 m2 with a downward slope, a house is projected whose program of uses is practically concentrated on a ground floor that is completed with an upper floor that acts as a viewpoint towards the landscape and a basement that allows perfect adaptation to the unevenness.
The ground floor is structured by means of a comb-shaped distribution, in which the lateral corridor organizes the rooms on the ground floor level while the longitudinal staircase located in parallel allows the routes to the different levels of the house.
As mentioned above, most of the rooms are located in it, thus being composed of three bedrooms, a bathroom, kitchen and living-dining room arranged in an open way and ordered spatially by a central fireplace.
The upper floor is made up of the master bedroom suite, with its own bathroom and a dressing room integrated into the bedroom space. Outside, it has an L-shaped balcony-viewpoint that allows you to enjoy the views present in the place.
Testimony of the client or owner of the project
with which to highlight something of him in a sentence
Lorem ipsum dolor sit amet, consectetur adipiscing elit.




















