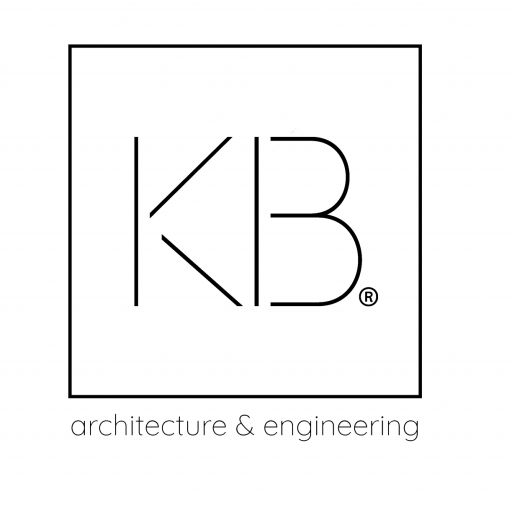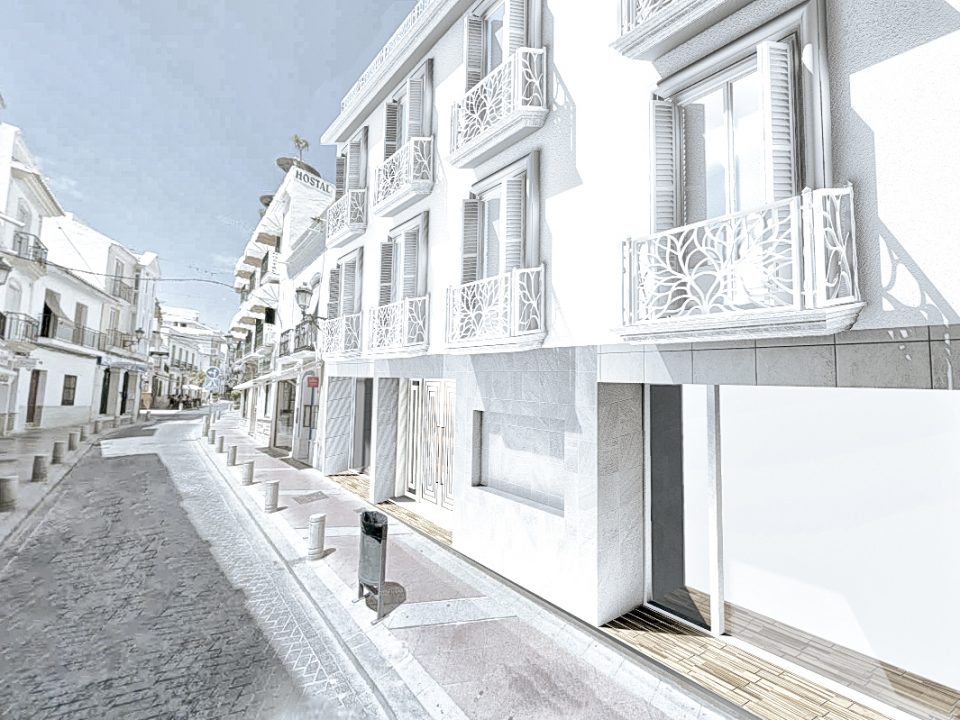
hotel nch **
Location: Torremolinos, Málaga – España
Project Date: –
Surface: 4.058,18 m2 (1.585,94 m2 + 2.466,21 m2)
Status: Completado
Typology: 2-star Kosher Hotel (PB+ 3 + 4 Basements)
Budget: 4.300.000,00 € (1.059,59 €/m2)
KUBO System: K3
Hotel Architecture Project located in the central enclave of Torremolinos next to the well-known Fuente de los Caballitos on Avenida Palma de Mallorca.
The plot is located in a consolidated urban environment on the corner of Avenida Palma de Mallorca, Avenida Joan Miró, Calle Ramos Puente and the Medianera with the Courts of Torremolinos. This environment is also conditioned by the iron easement of the plot due to its passage under it and the boundary separations from the Torremolinos PGOU, obtaining the main form of our building from these conditioning factors.
Architecturally, the building comprises a total of 4,058.18 m2 spread over four floors above ground where the entrances, reception and the 60 rooms that make up the hotel are located.
And four floors below ground where the laundry area and the restaurant-cafeteria are located, open to an interior patio that, together with the luxuriance of the surrounding vegetation, provides the semi-basement floor with a space full of light, intimacy, comfort and colour.
The rest of the floors are made up of the basement floors where 55 parking spaces are housed, locating their access through an access ramp on the rear facade of the hotel through Avenida Joan Miró.
The aesthetics of the building, in a classic and neglected environment, breaks with these rhythms to impose a new line of contemporary architecture where the elongated composition of the plot is enhanced by bichromatism on the façade and the marked linear and horizontal rhythm provided by the parapets of the exterior terraces, wanting to impose themselves and stand out in the current architectural composition.
Testimony of the client or owner of the project
with which to highlight something of him in a sentence
Lorem ipsum dolor sit amet, consectetur adipiscing elit.
















