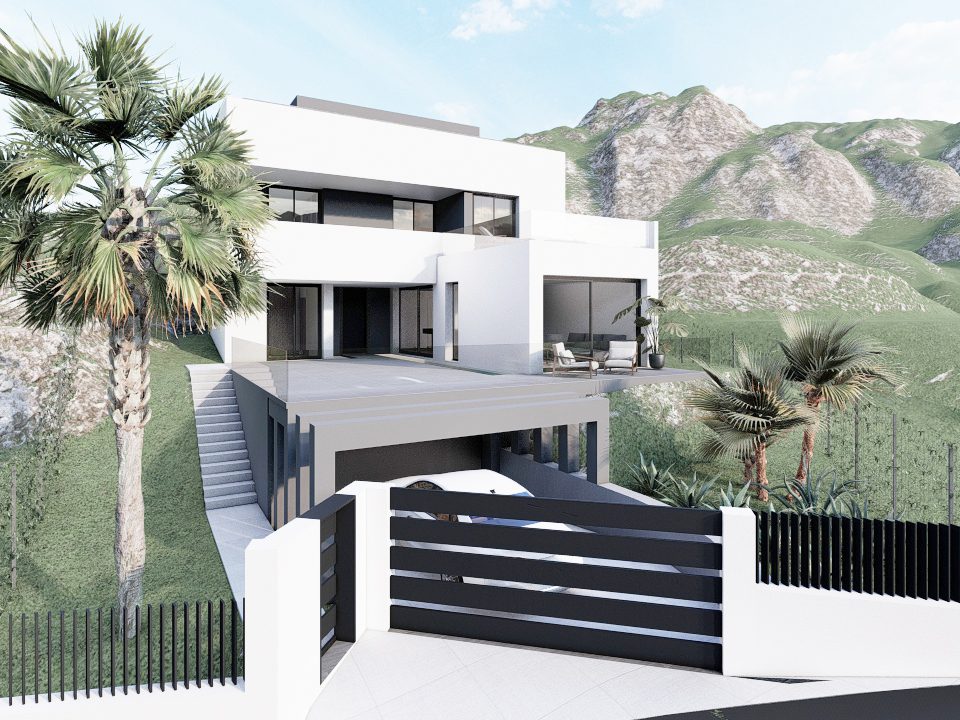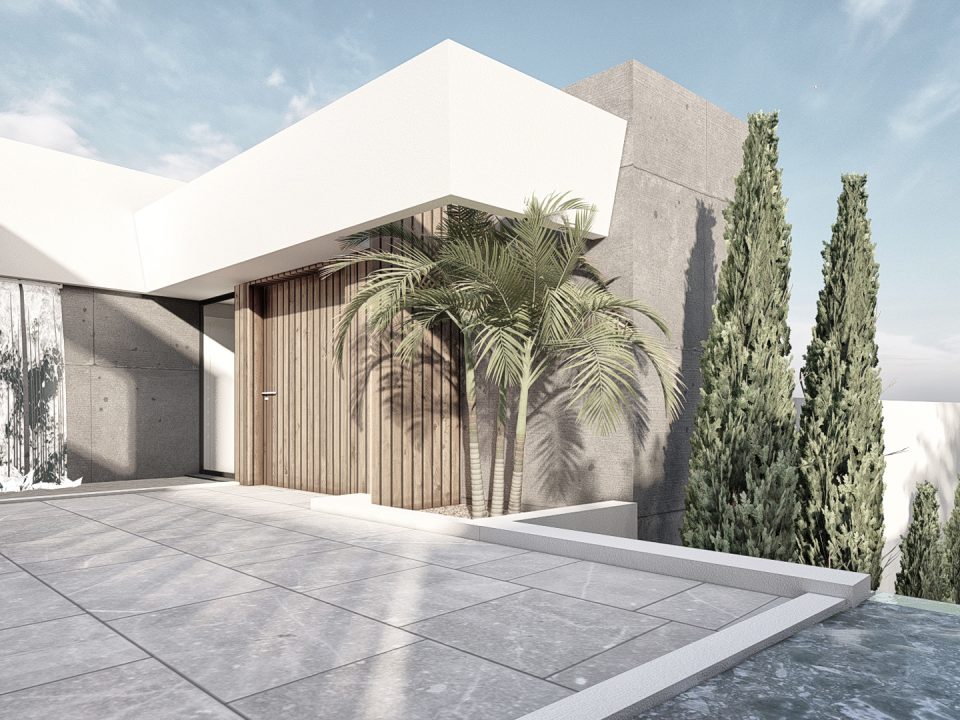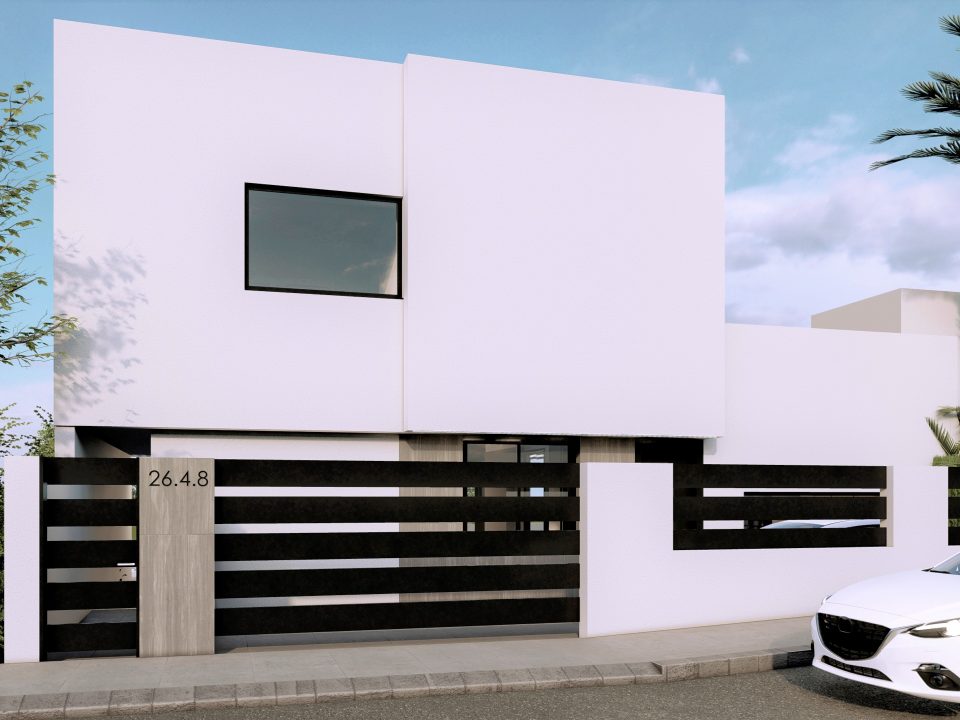
HERODOTO 9
Location: Puerto de la Torre, Málaga – España
Project Date: –
Surface: 246,19 m2 (168,98 m2 + 85,21 m2)
Status: Completado
Typology: Detached Single-Family House (PB+ 1 + Basement)
Budget: 246.200 € (968,56 €/m2)
KUBO System: K3
Isolated single-family housing project located in Puerto de la Torre (Málaga). The house is developed on a 500 m2 plot as a result of a previously carried out segregation project. Its orientation and regular topography allow for an L-shaped architectural composition completely oriented to the South, whose exterior design symbolizes the essence of the interior distribution, a day area on the ground floor and a night area on the upper floor, enhancing said character. through a bichromatic composition of cladding materials on the façade, which link the darkest and warmest area of the house with the interior rest area.
The interior distribution is projected in an L-shape perfectly oriented to the South, centralizing the exterior view towards the pool and surrounding vegetation.
The distribution of the house is made up of two different areas, a day area and a night area. A first floor, the day area, composed of an access hall, an office-guest bedroom, a bathroom and the living-dining room-kitchen as an open space.
The upper floor houses the rest area, two bedrooms with a common bathroom and the master bedroom with en-suite, open bathroom and closed dressing room.
Testimony of the client or owner of the project
with which to highlight something of him in a sentence
Lorem ipsum dolor sit amet, consectetur adipiscing elit.














