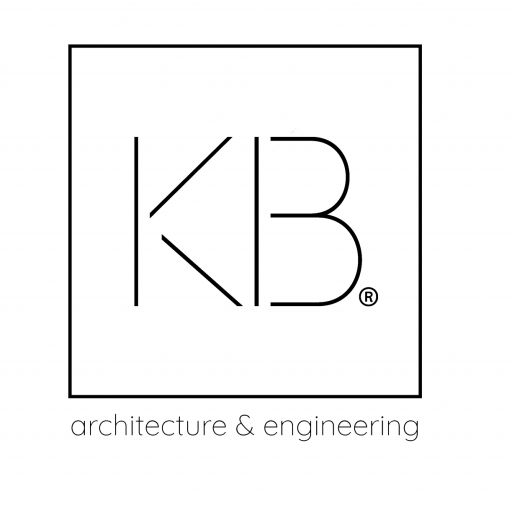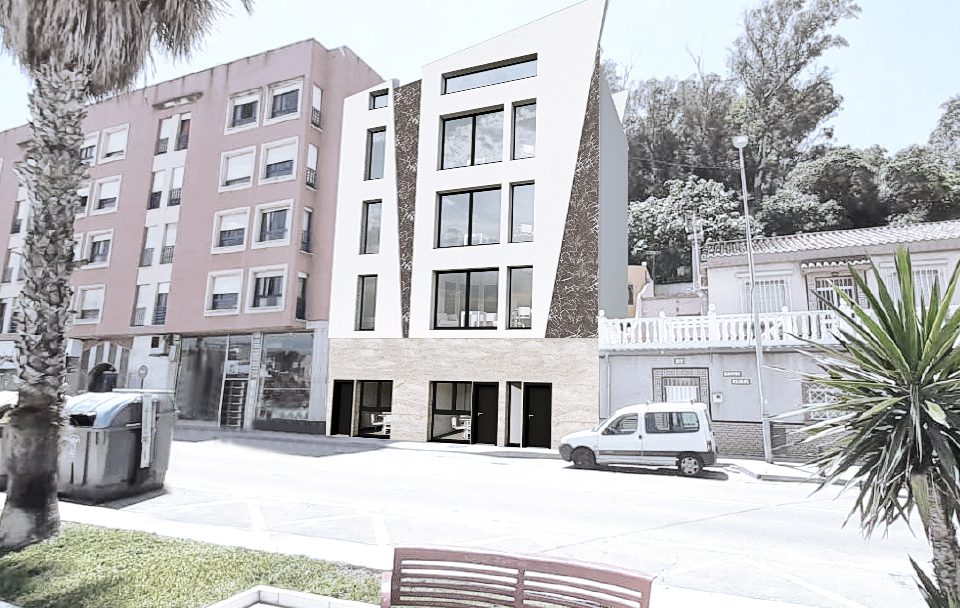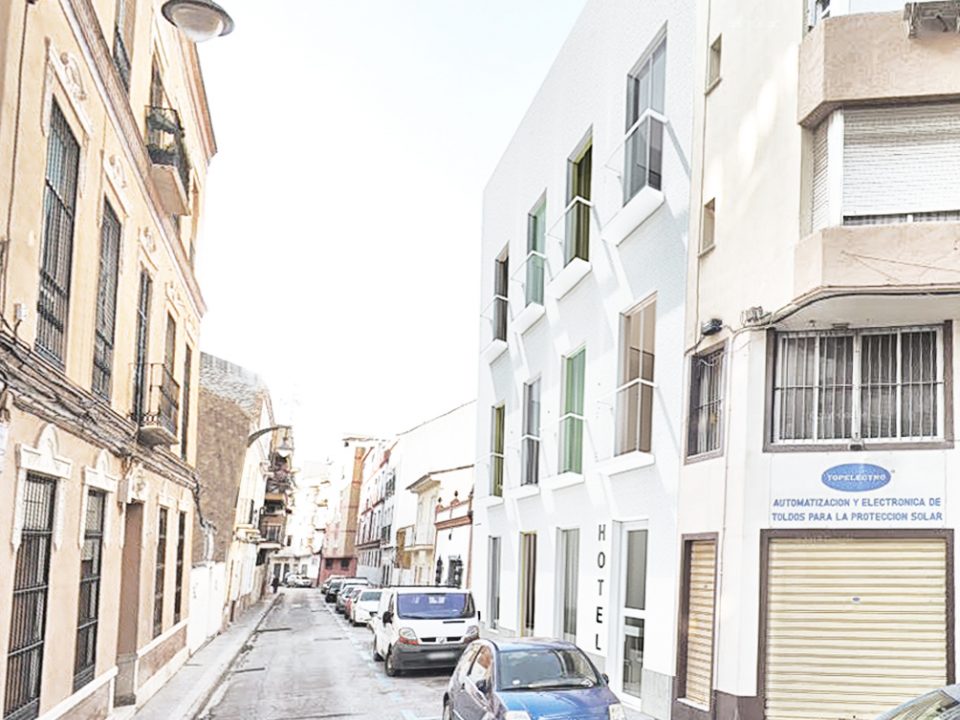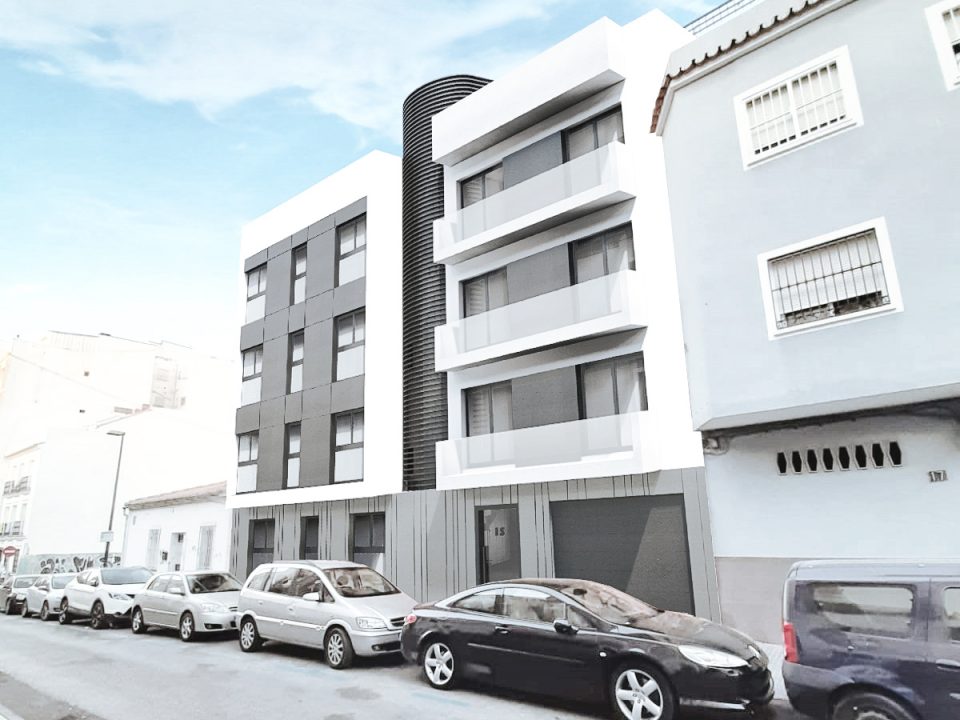
GAVILAN 21
Location: Puerto de la Torre (Málaga)
Project Date: October 2020
Surface: 381,19 m2
Status: Completado
Typology: Multi-family semi-detached building(PB+1+Penthouse)
Budget: 373.566 € (980,00 €/m2)
KUBO System: K3
Multi-family building project between party walls located in Puerto de la Torre (Málaga). The building is developed on a plot of 190 m2.
The structure of the building is based on a central staircase that gives access to two apartments on the ground floor, two apartments on the first floor and one apartment in the attic.
The main facade has been designed as a reflection of the interior layout, being divided into two parts by a central band that coincides with the staircase, which is recessed and has a darker materiality.
The ground floor dwellings, despite not being symmetrical, have a similar program of uses made up of two bedrooms, a bathroom, a toilet and an open-plan room with a living room and kitchen. This same distribution is repeated in the first floor apartments.
The entire penthouse is intended for a single dwelling, made up of 2 bedrooms, one of them with its own bathroom, a shared bathroom and an open kitchen, dining room and living room.
From the ground floor homes, you can also enjoy the backyard, which has a large garden area.
Testimony of the client or owner of the project
with which to highlight something of him in a sentence
Lorem ipsum dolor sit amet, consectetur adipiscing elit.













