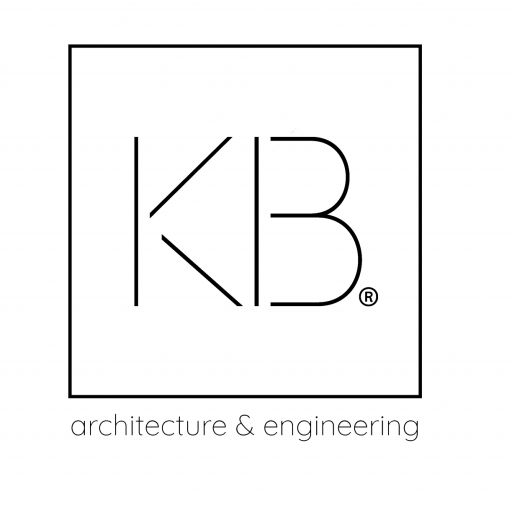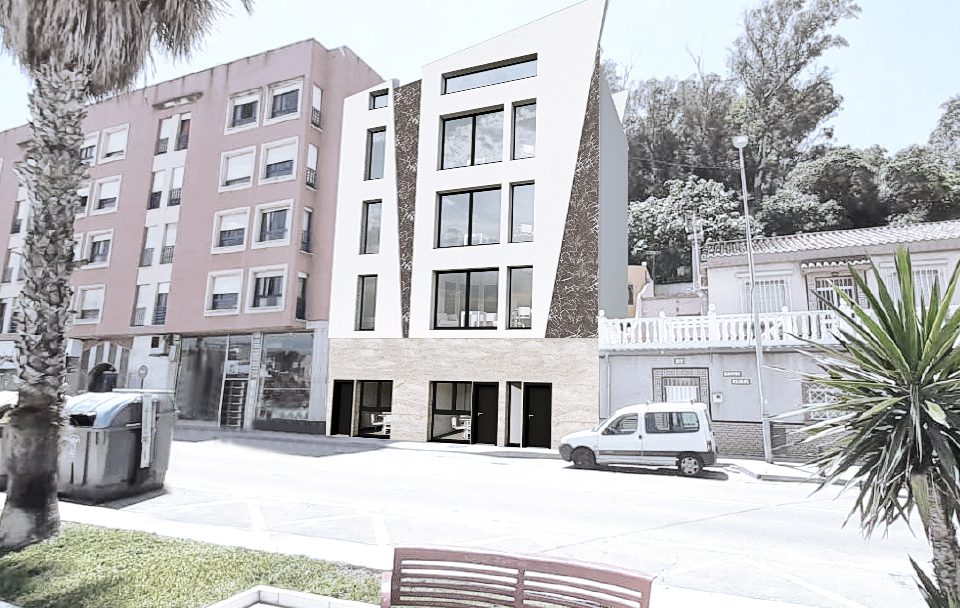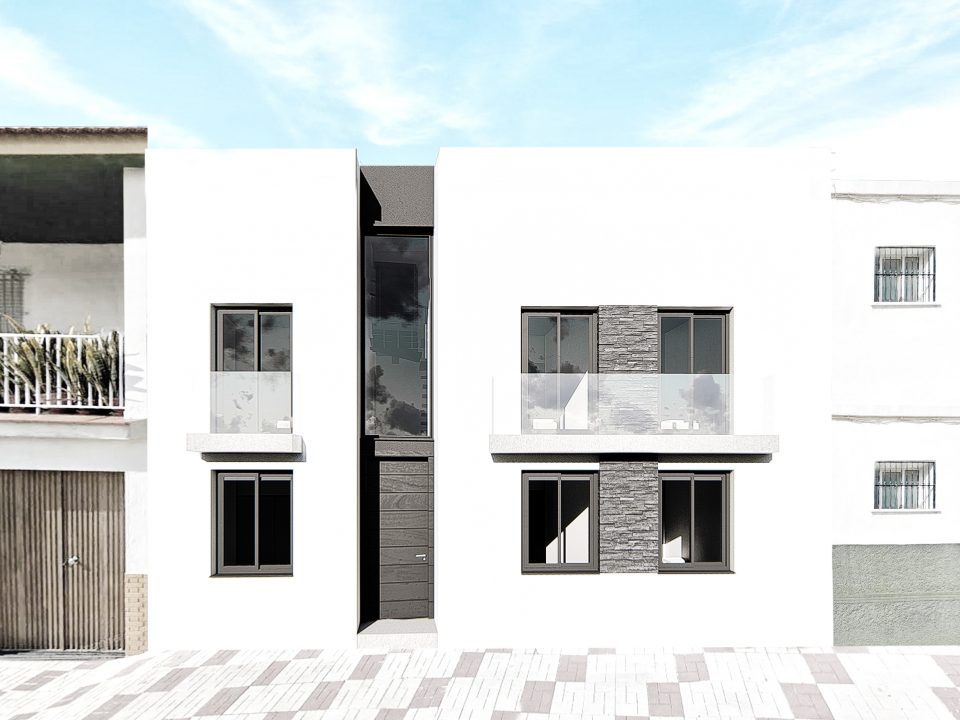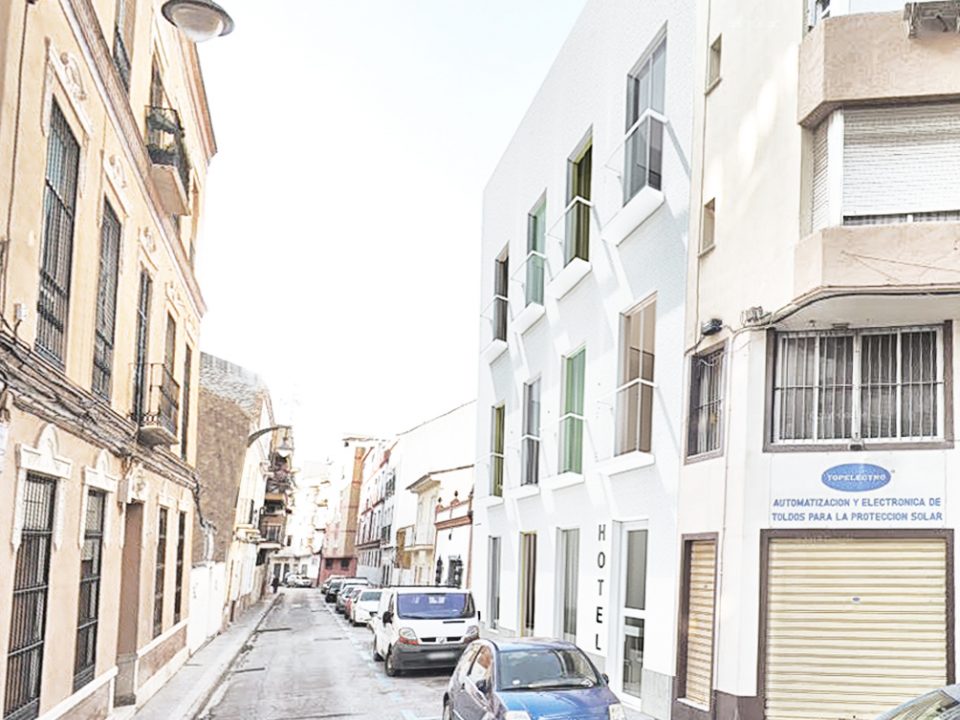
emilio díaz 50-52-54
Location: Málaga
Project Date: –
Surface: 1.320,58 m2 (933,58 m2 + 387,00 m2)
Status: Completado
Typology: Tourist Apartment Building and Offices (PB + 2 + Basement)
Budget: 1.254.551 € (950,00 €/m2)
KUBO System: K3
Project for a tourist apartment building with two keys and offices located in Malaga. The building is developed on a plot of 387 m2 product of the union of 3 plots.
This project is characterized by housing in the same building two uses as different as tourism and office, also alternating in the different levels of the building. The use of offices occupies part of the ground floor and the entire second floor, while the rest of the ground floor and the first floor are used for tourist apartments.
In order to combine the different uses, differentiated accesses and communications are projected, leaving the layout of the building as follows:
On the ground floor there are two entrances, in addition to the access of vehicles to the basement through a forklift.
Part of the floor is dedicated to the use of classrooms for the office part, while on the other hand there are two lighted and ventilated loft-type apartments through a patio at the back of the plot.
The rest of the tourist use is distributed on the first floor: 8 loft-type apartments and a large patio for common use.
The third floor houses a large landscape office, equipped with bathrooms, storage, meeting room and 3 offices.
Due to the environment in which the building is located, the design of the façade has to respect the rhythms of hollows and solids that the traditional architecture of the neighborhood presents. This effect is achieved with a second skin of vertical slats that act as a solid on the façade, while the gaps between slats are equivalent to gaps.
Testimony of the client or owner of the project
with which to highlight something of him in a sentence
Lorem ipsum dolor sit amet, consectetur adipiscing elit.












