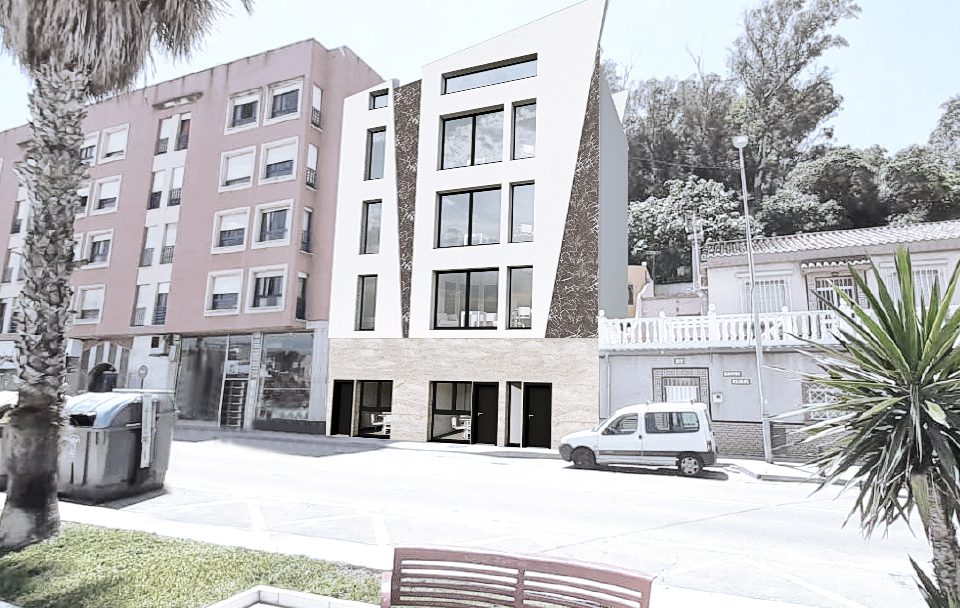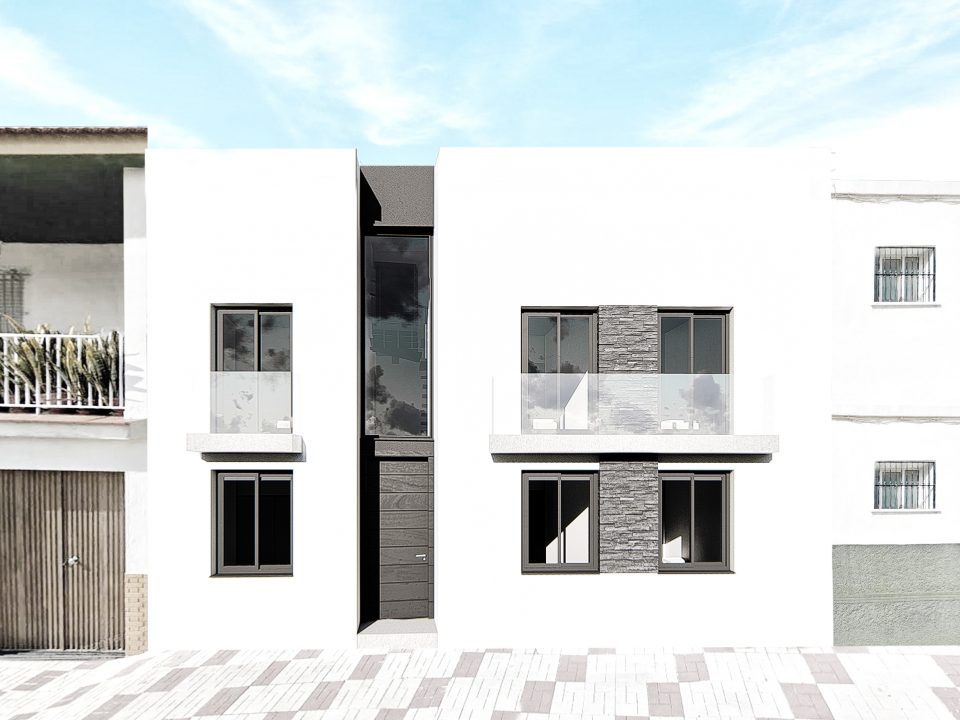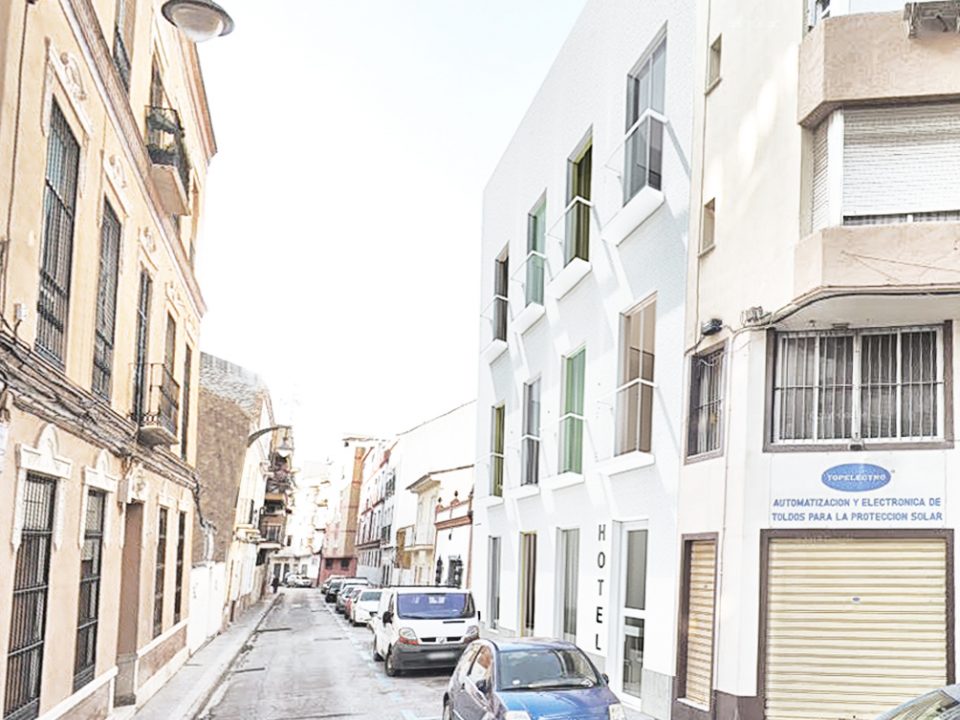
Residential olive grove
Location: Humilladero, Málaga
Project Date: –
Surface: 4.875,75 m2 (3.556 m2 + 1.319,50 m2)
Status: Completado
Typology: Multi-family semi-detached building (PB + 1 + Penthouse + Basement)
Budget: 4.370.622,3 € (896,40 €/m2)
KUBO System: K3
Project of 30 sheltered homes adapted to meet the needs of their use, a residential complex equipped with specific maintenance and care services, common and social areas, dining room and cafeteria service, sports activity areas, medical care areas and storage and laundry.
The project is located in the Antequera region, on flat land covered with cereals and olive trees, at the foot of the Sierra de Humilladero. Its Sierra is covered with a forest mass of pine trees, enabled in a recreational area dependent on the Environment Agency that will allow you to stay in this place with all the comforts.
The houses follow the same distribution pattern, which is slightly modified on the different floors and as they approach the corners.
Externally, the façade design manages to provide the building with unity by integrating the wrought jumps that are produced by the unevenness of the plot and ensuring that its perception is not remarkable. This is achieved with a marked verticality, derived from the use of different materials in the composition of the façade.
Most of the homes are equipped with a complementary outdoor space, be it a patio on the ground floor, a terrace on the first floor and a terrace and solarium on the top floor.
Testimony of the client or owner of the project
with which to highlight something of him in a sentence
Lorem ipsum dolor sit amet, consectetur adipiscing elit.













