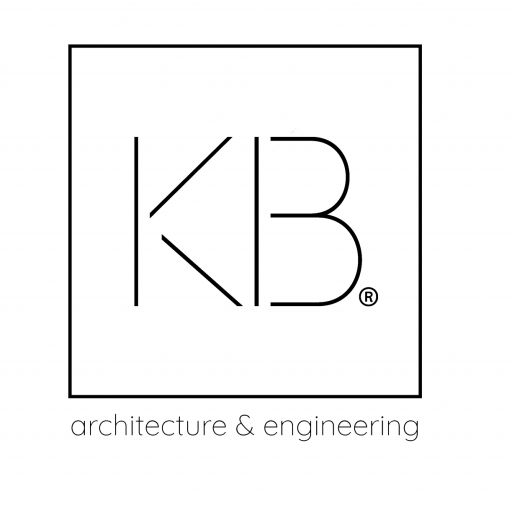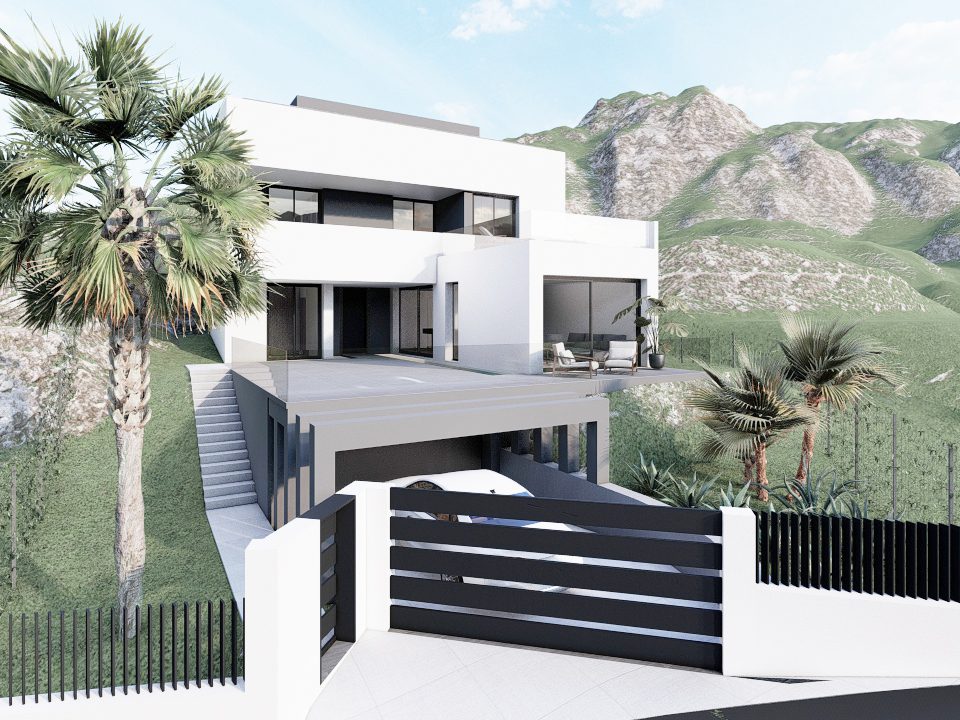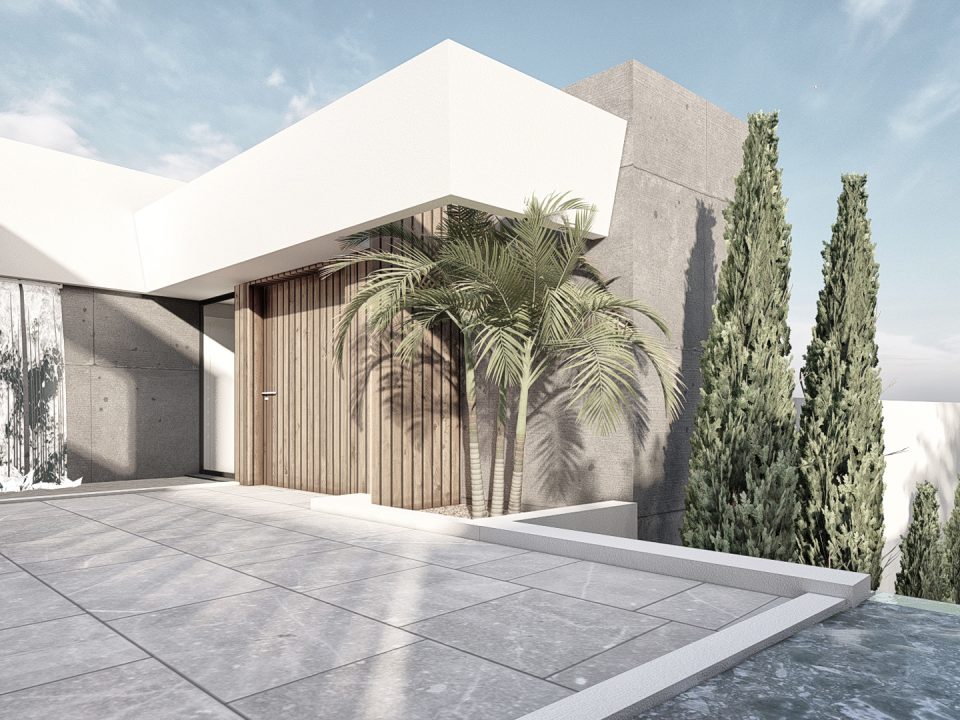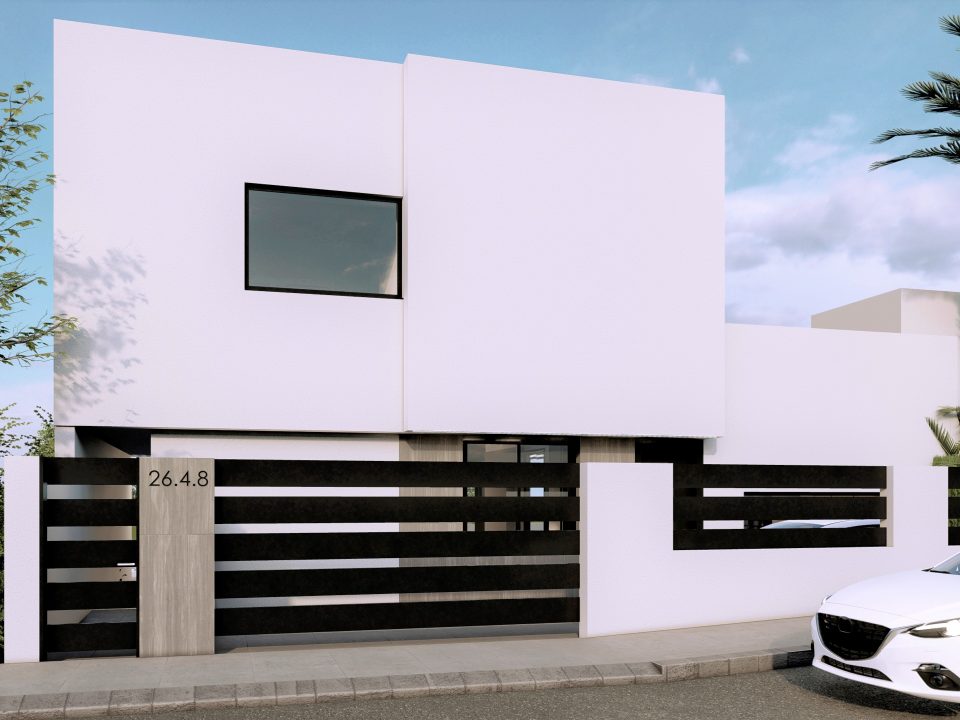
el burgo 218
Location: Coín Málaga – España
Project Date: October 2019
Surface: 250,00 m2
Status: Completado
Typology: Detached Single-Family House (PB+ 1 + Basement)
Budget: 280.800 € (1.123,20 €/m2)
KUBO System: K3
Isolated single-family housing project located in Coín (Málaga). The house is developed on a 613 m2 plot, which has a rectangular shape and an upward slope facing west. This casuistry is manifested directly in the shape of the volume of the house, whose spaces open to the west looking for views, but at the same time the floors are organized in an L shape to capture the sun’s rays in a more optimal way.
The ground floor is located at a height higher than the public road, so that the views from the entire house do not present any obstacle. The house is accessed from a side staircase, which leads to a previous space whose protagonist is an olive tree located in the center of a sheet of water.
Once inside the house, the space flows through the ground floor with an open main space and ascends to the second level through the double height present in the living room area. The main space is complemented by the bedrooms (1 downstairs and 3 upstairs, one of which is en-suite), the bathrooms and a laundry room.
The different exterior environments are qualified by the different elements, such as overhangs, pergolas and swimming pool, which create a variety of environments so that the exterior can be enjoyed.
Testimony of the client or owner of the project
with which to highlight something of him in a sentence
Lorem ipsum dolor sit amet, consectetur adipiscing elit.















