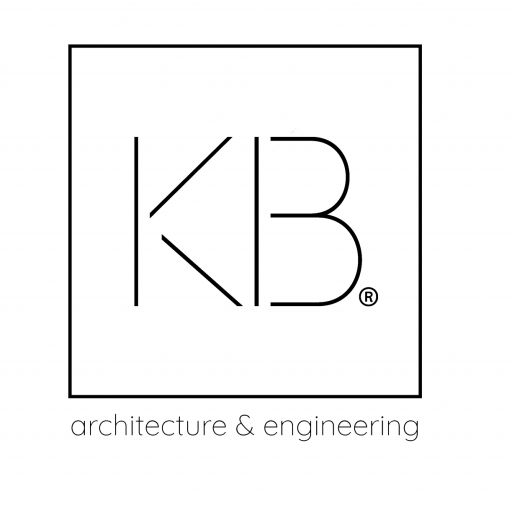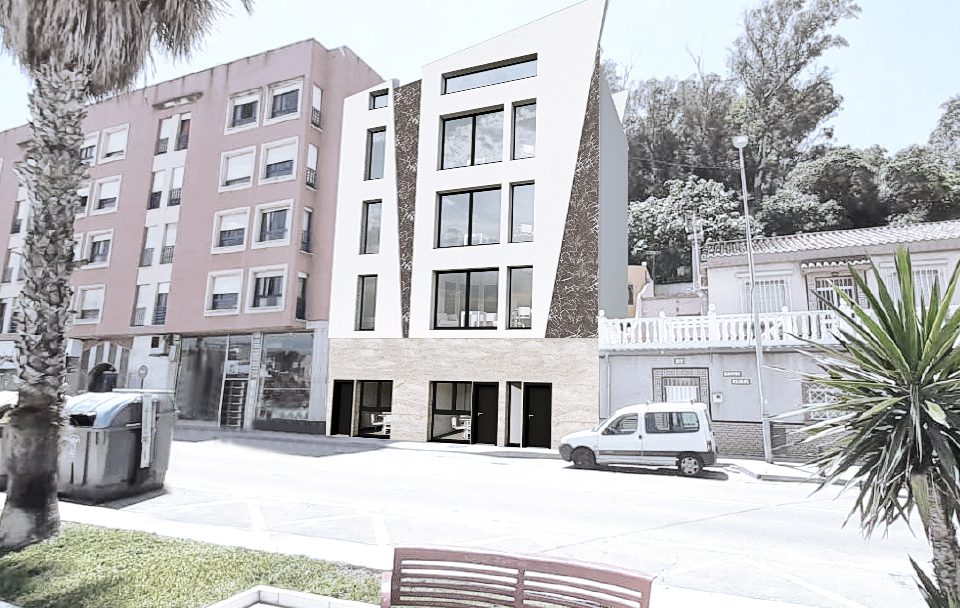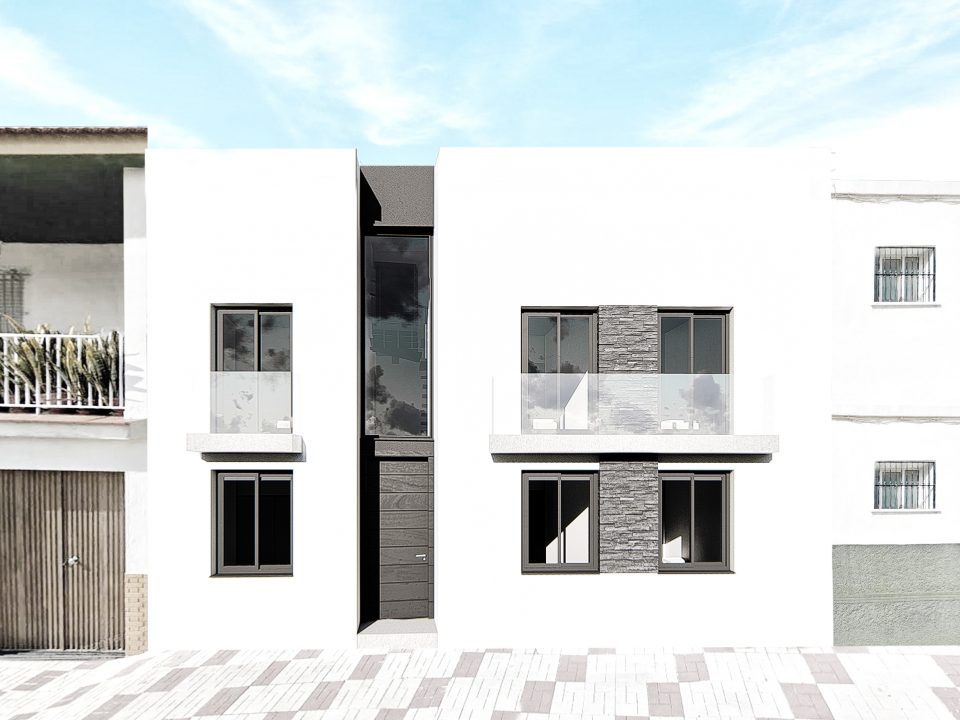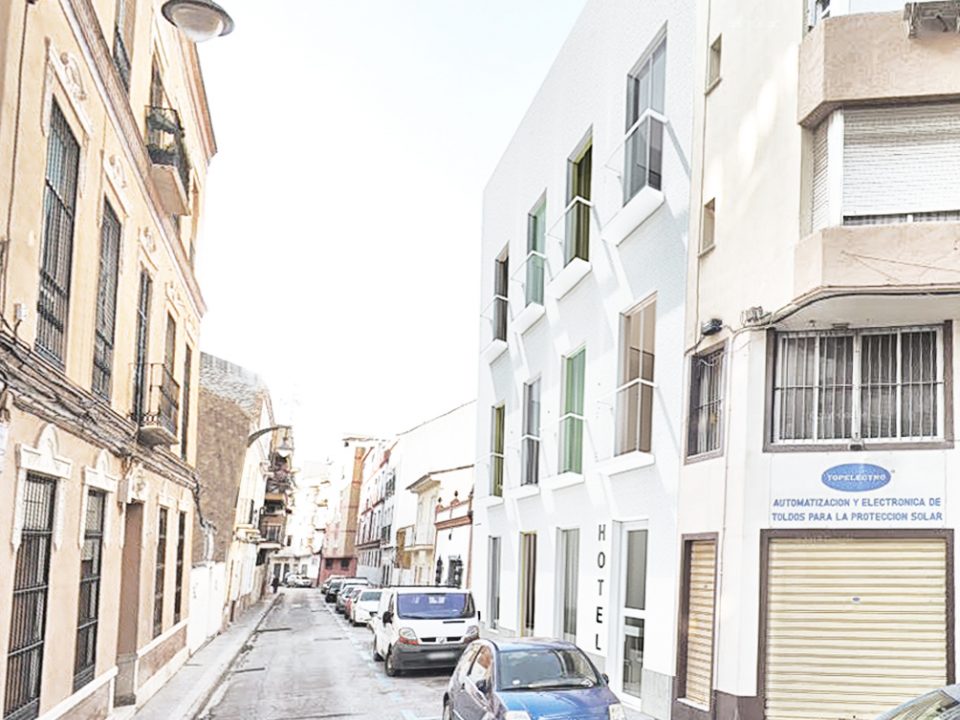
CASABERMEJA 108
Location: Málaga
Project Date: December 2019
Surface: 703,22 m2 (557,02 m2 + 146,20 m2)
Status: Completado
Typology: Multi-Family Attached Building (PB+ 2 + Basement)
Budget: 632.898 € (900,00 €/m2)
KUBO System: K3
Multi-family building project between party walls located in Malaga. The building is developed on a 241 m2 plot with adjacent buildings on three of its sides.
The building is structured around a central vertical communication core, which gives access to each of the levels, which is accessed from the ground floor, and in parallel there is also the access ramp to the garage in the basement for vehicles.
The general scheme of the houses places the uses of services, such as bathrooms and toilets, in the central band, leaving the facades free for the layout of the main rooms.
On the ground floor there is a house with three bedrooms, with two of them on the main facade and the bedroom en suite, next to the living room, dining room and kitchen on the rear facade, which overlooks a backyard.
On the second floor, two houses of two are developed symmetrically, with the bedrooms facing the main façade and the living room, dining room and kitchen facing the rear façade, where the space extends outwards with some terraces. The second floor includes the last of the houses, also with three bedrooms.
In this case, it is the diaphanous space of the living room, dining room and kitchen that faces the main façade, while the three bedrooms, one of them en suite, face the backyard.
The façade design has a simple, marked composition, where the openings of the two upper levels are framed thanks to the use of different materials, while the ground floor is characterized by a latticework that provides protection and privacy.
Testimony of the client or owner of the project
with which to highlight something of him in a sentence
Lorem ipsum dolor sit amet, consectetur adipiscing elit.











