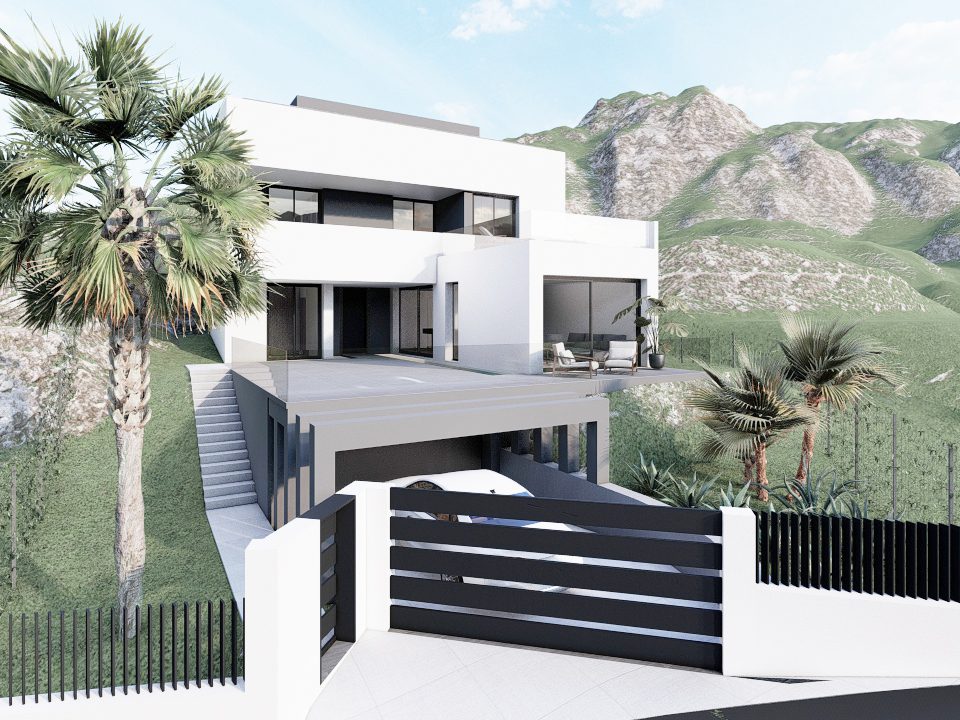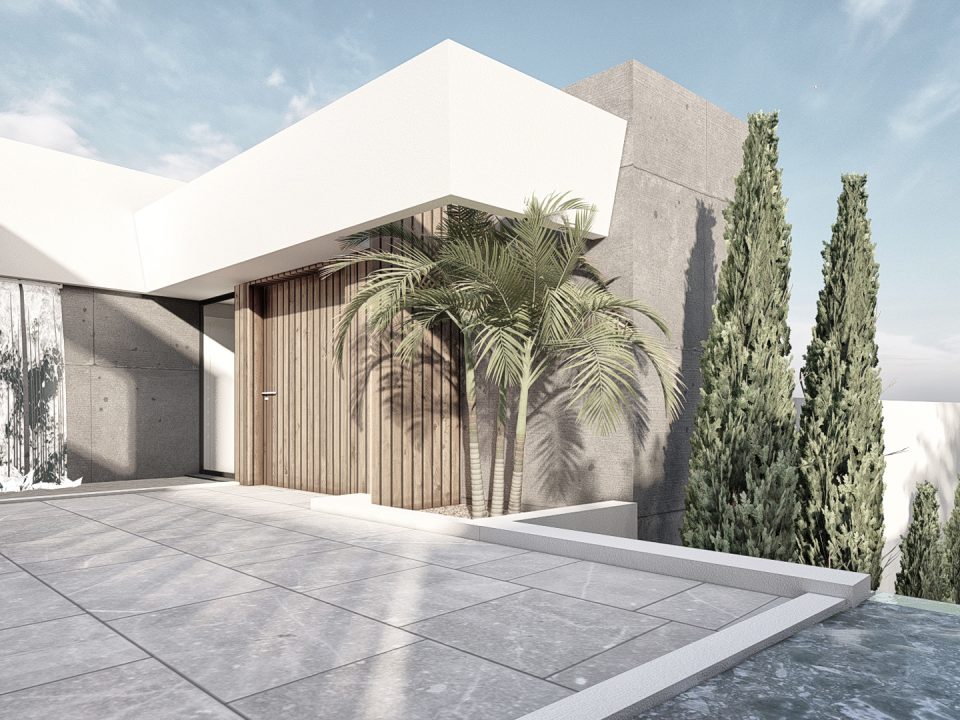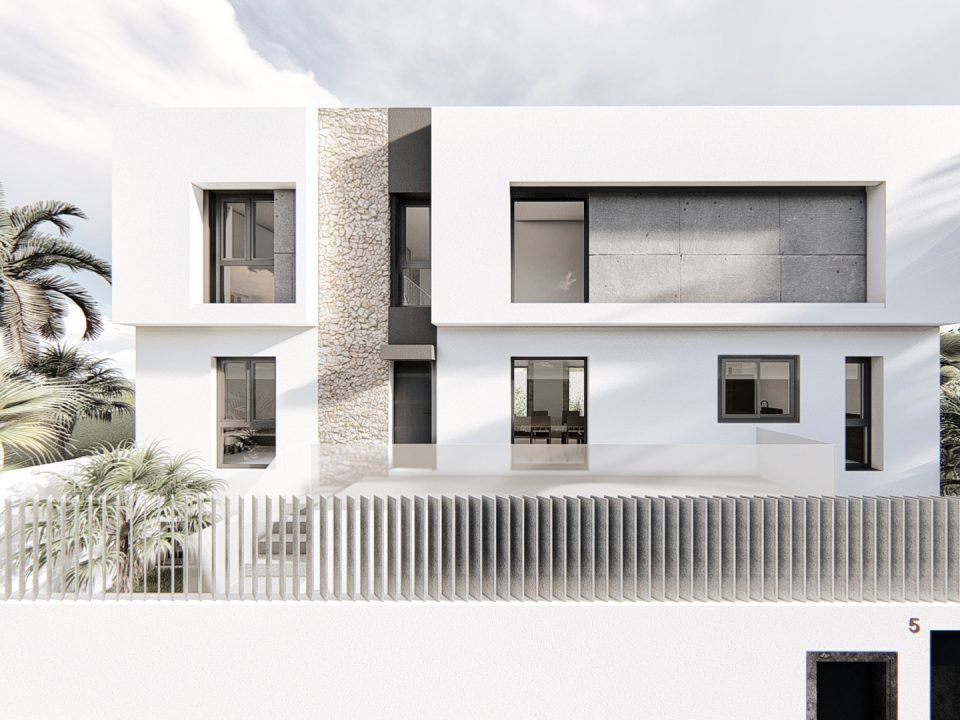
CARRIL DE OROZCO
Location: Puerto de la Torre (Málaga)
Project date: February 2021
Surface: 228,52 m2 (219,87 m2 + 81,65 m2)
Status: Completado
Typology: Single Family Townhouse (PB+1+Basement)
Budget: –
KUBO System: K3
Single-family semi-detached house project located in Puerto de la Torre (Málaga). The house is developed on a plot of 200 m2 on land with a topography that has a steep slope.
The house presents a style characterized by flights and simple lines, combining the materiality of wood with smooth white walls, whose volumes incorporate games of shadows as one more design element.
Access to the house is from the ground floor, which houses the living-dining room, kitchen, bedroom and bathroom. The upper floor is used solely for bedrooms, with a total of three, one of them en suite with its own bathroom and dressing room, and a common bathroom.
In the basement there are the uses of storage room, utility room, laundry and bathroom.
At the back of the plot there is a leisure area with a swimming pool and a garden area.
Testimony of the client or owner of the project
with which to highlight something of him in a sentence
Lorem ipsum dolor sit amet, consectetur adipiscing elit.















