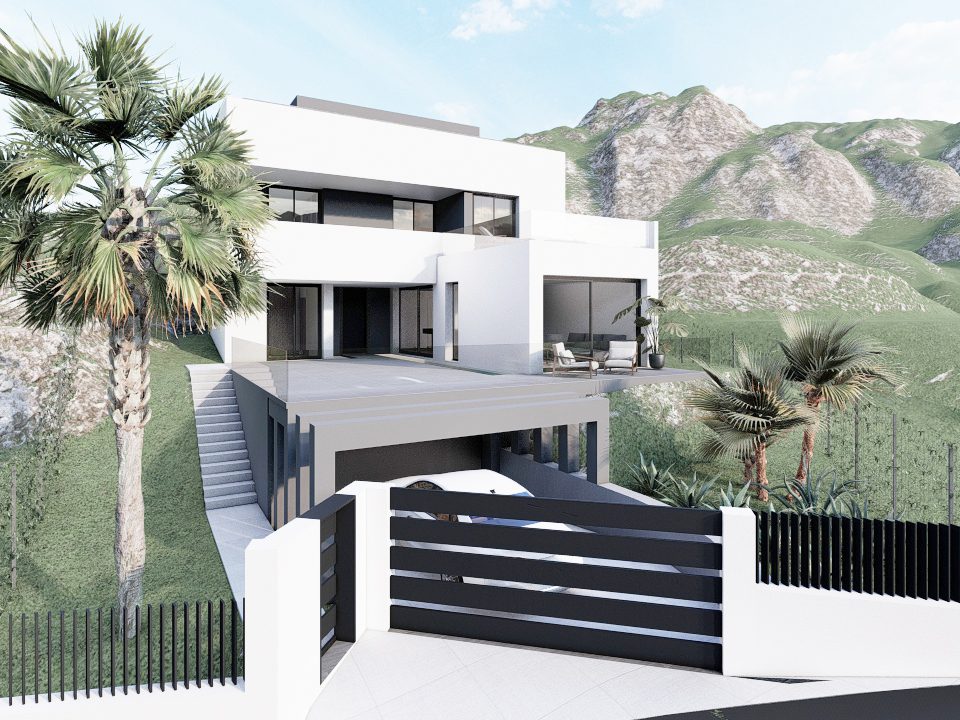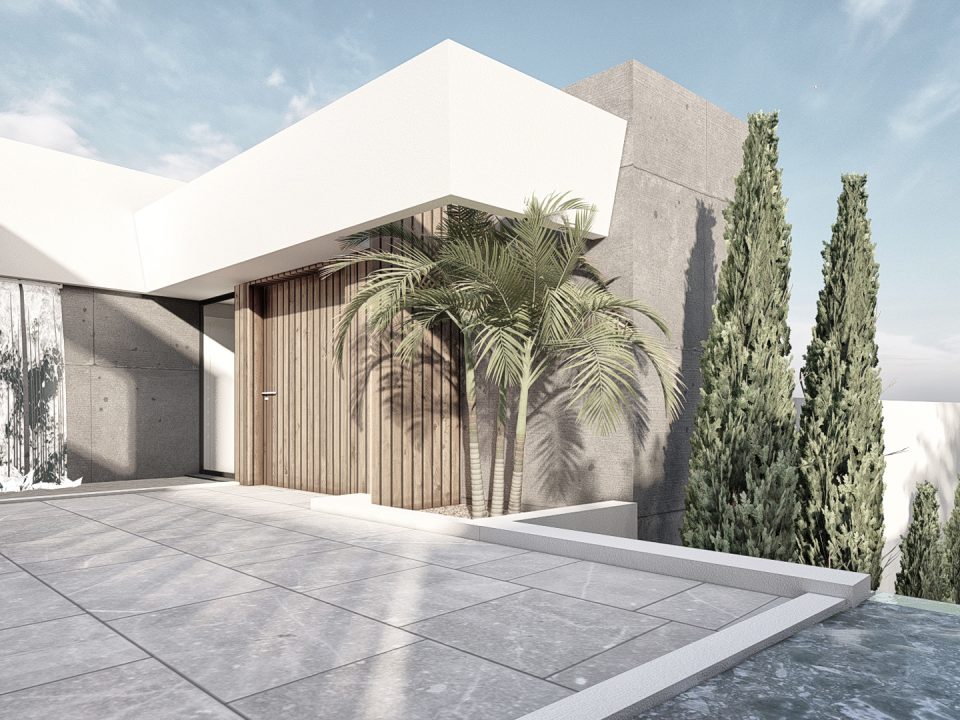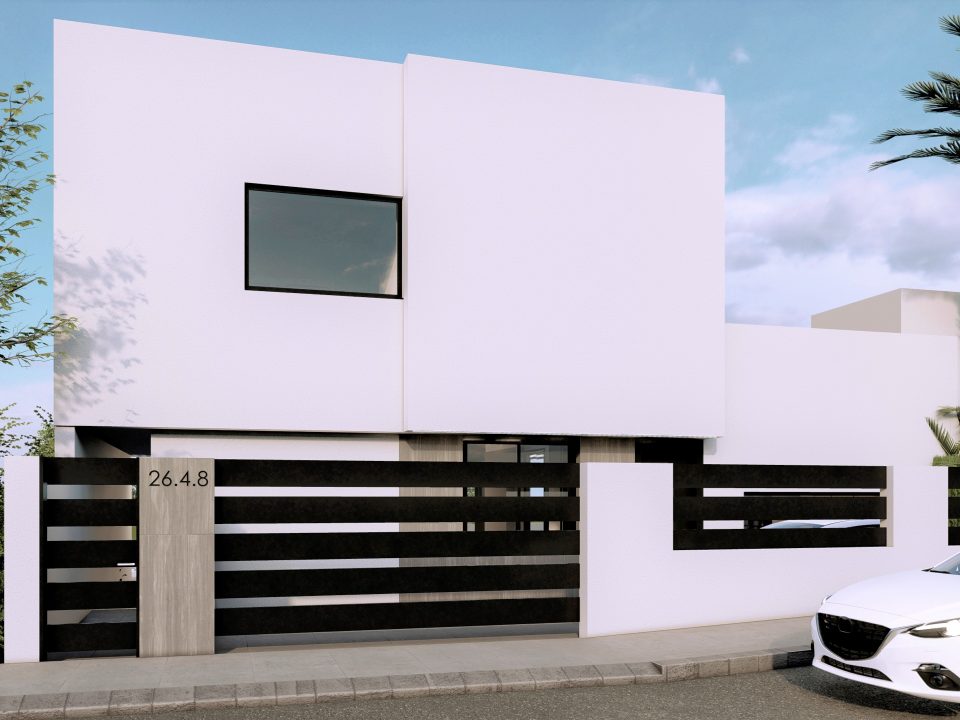
berlin 23a
Location: Benalmádena, Málaga – España
Project Date: –
Surface: 668,33 m2 (342,02 m2 + 326,31 m2)
Status: Completado
Typology: Vivienda Unifamiliar Aislada (PB+1+Basement)
Budget: 919.413 € (1.375,72€/m2)
KUBO System: K1
Isolated single-family housing project located in Benalmádena (Málaga). The house is developed on a 952 m2 plot, which has a triangular shape and a practically flat topography thanks to a retaining wall on the curved side of the plot, which makes it elevated above street level.
The volumetry of the house is characterized by the marked division of the building into two bodies that are arranged at an angle, achieving different perspectives of the environment from the inside and creating an outside area that is protected from the wind and by the house, while this gives it privacy with respect to the road and opens to allow views towards the sea coinciding with the south and the pool area.
Each body houses a type of program, one corresponding to the uses of the house, such as kitchen, dining room, living room and master bedroom with bathroom and dressing rooms, while the other is made up of uses for guests and services, with a total of 3 bedrooms with their own bathroom, 2 toilets, a laundry room, a second kitchen-dining room and a sauna.
The materiality combines modern lines with traditional Andalusian architecture, present in the sloping tile roofs and the white of the walls.
Testimony of the client or owner of the project
with which to highlight something of him in a sentence
Lorem ipsum dolor sit amet, consectetur adipiscing elit.















