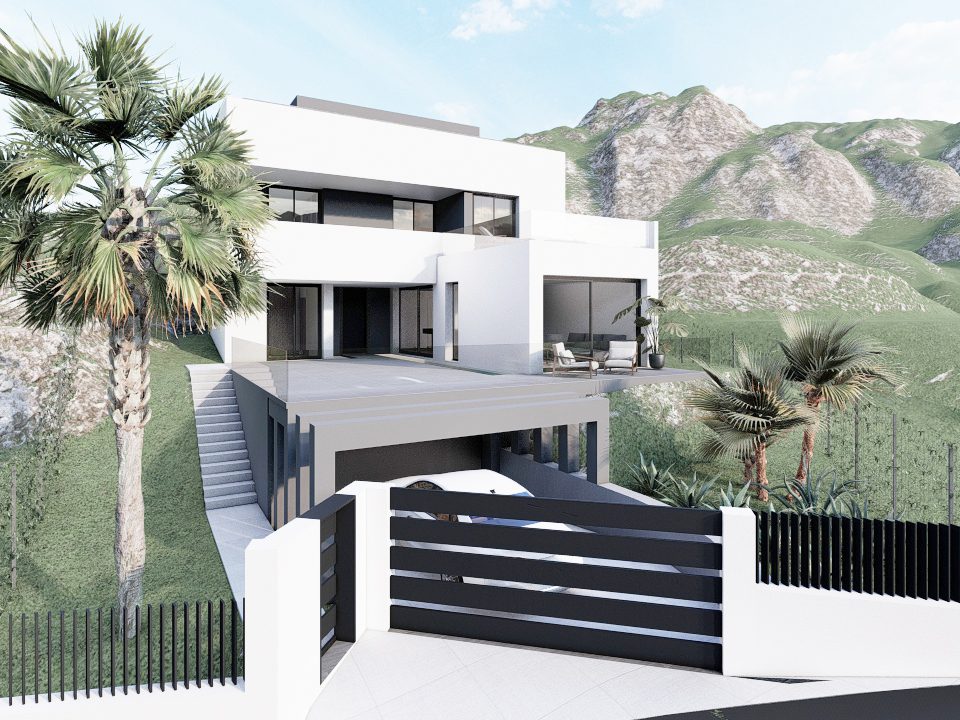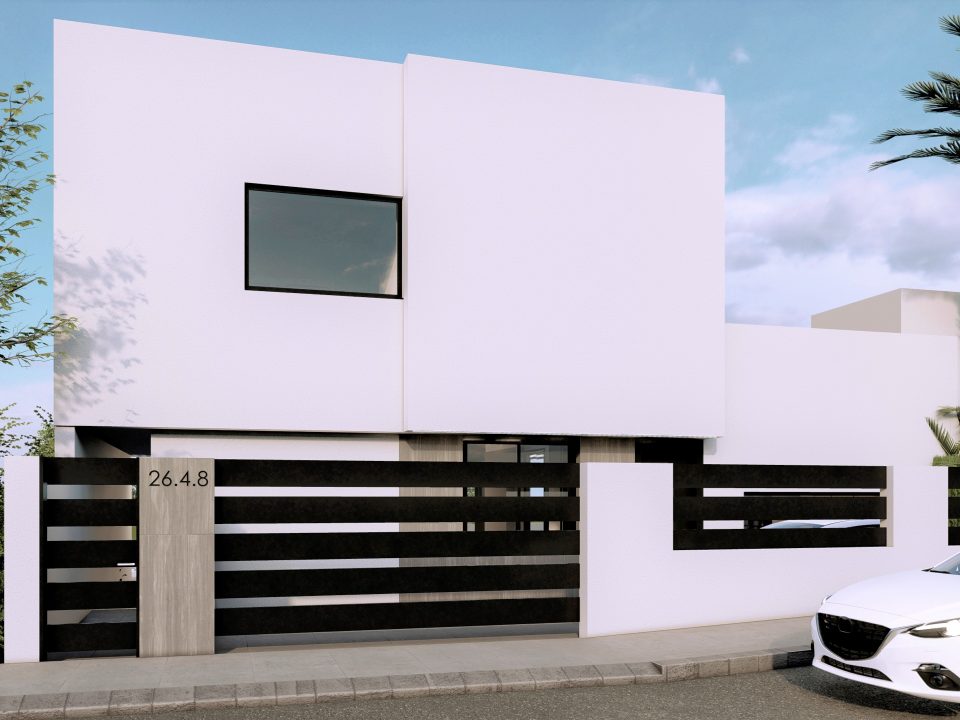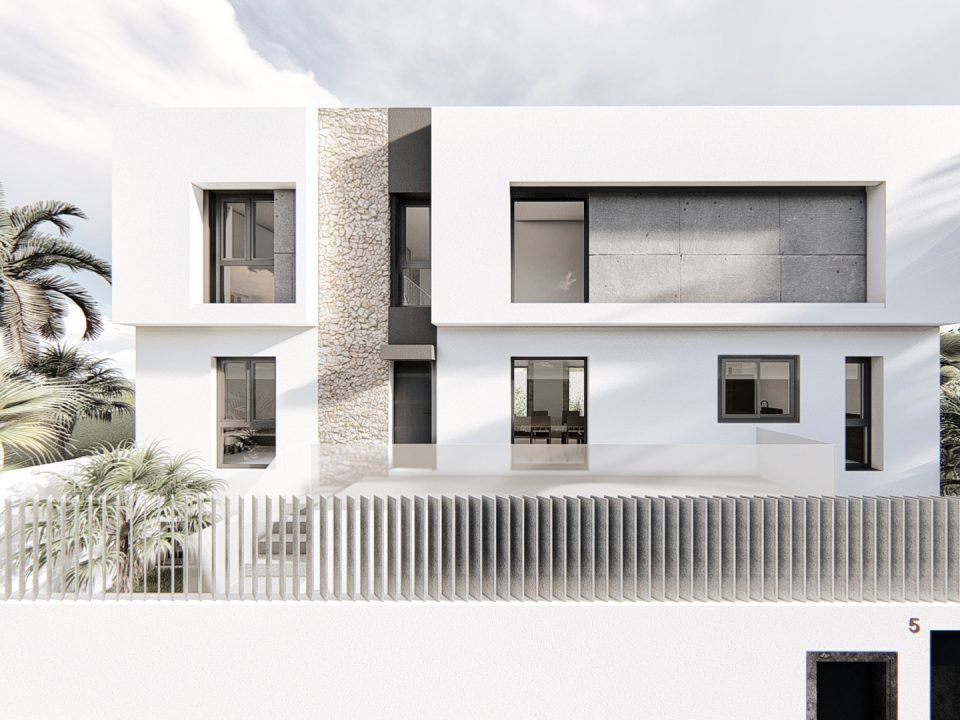
BALCON 36
Location: Málaga
Project Date: Julio 2021
Surface: 502,88 m2 (334,18 m2 + 168,70 m2)
Status: Completado
Typology: Vivienda Unifamiliar Aislada (PB+1+Sótano)
Budget: 653.744 € (1.300,00 €/m2)
KUBO System: K1
Isolated single-family housing project located in Malaga. The 704 m2 plot is characterized by an irregular shape that is the result of the architecture of the house.
The different levels together with the stepped exterior look for a perfect adaptation to the topography. The different levels together with the stepped exterior look for a perfect adaptation to the topographyIn this house the traditional distribution by levels is inverted, thus being the upper floor the access floor, the night area is on the upper floor and the day area on low level.
On the upper floor there is descending access from the access floor to the house through a staircase and an elevator. The upper floor is compartmentalized by two bedrooms, a bathroom and an en-suite bedroom with a large dressing room and its own bathroom. Under this level there is an open space that houses the kitchen, the living room and dining room, a toilet, a laundry, a pantry, a bathroom and a bedroom with views of the pool area.
The exterior spaces are presented as a series of interconnected terraces with a set of slopes and stairs that allow a multitude of exterior routes.
Testimony of the client or owner of the project
with which to highlight something of him in a sentence
Lorem ipsum dolor sit amet, consectetur adipiscing elit.















