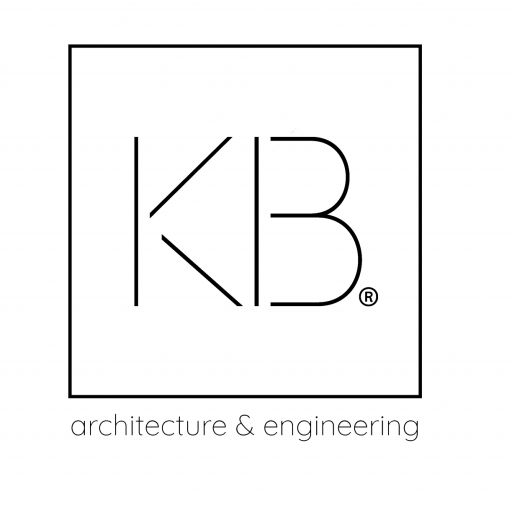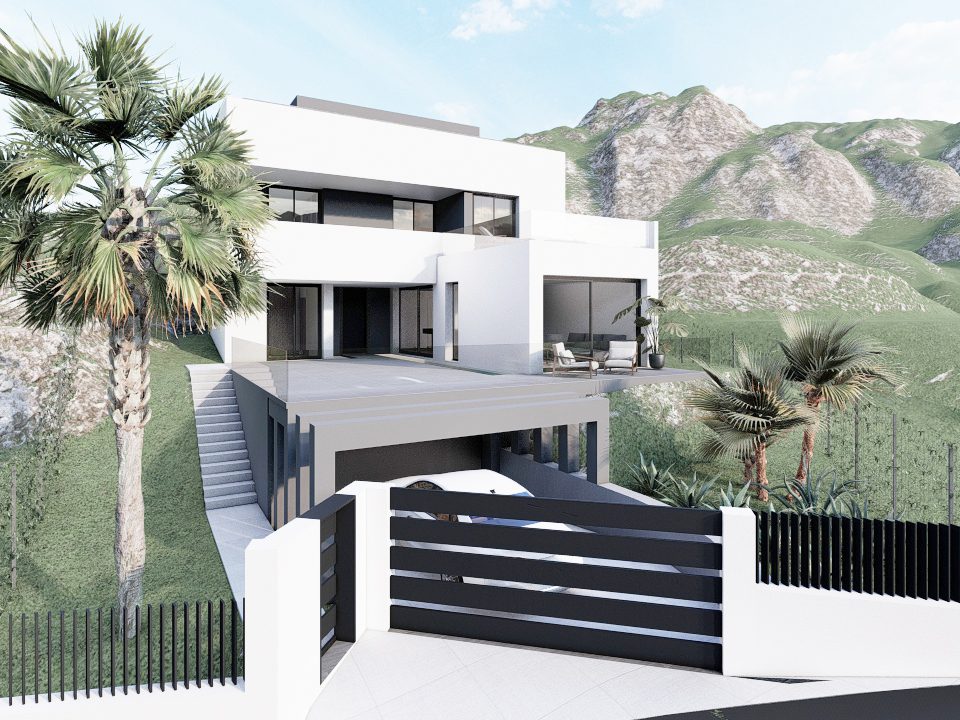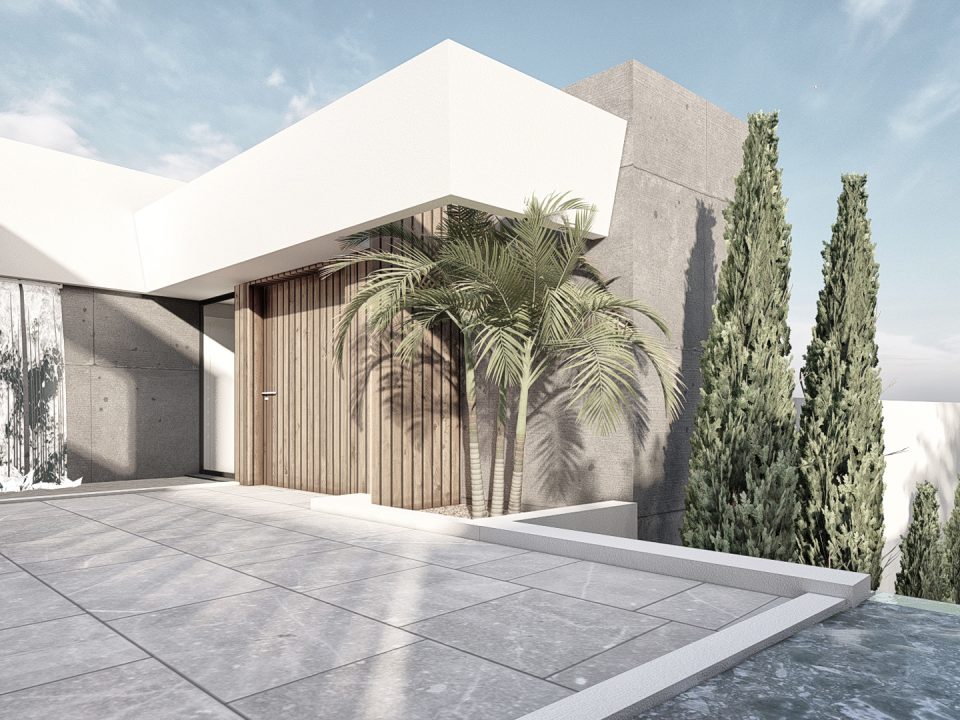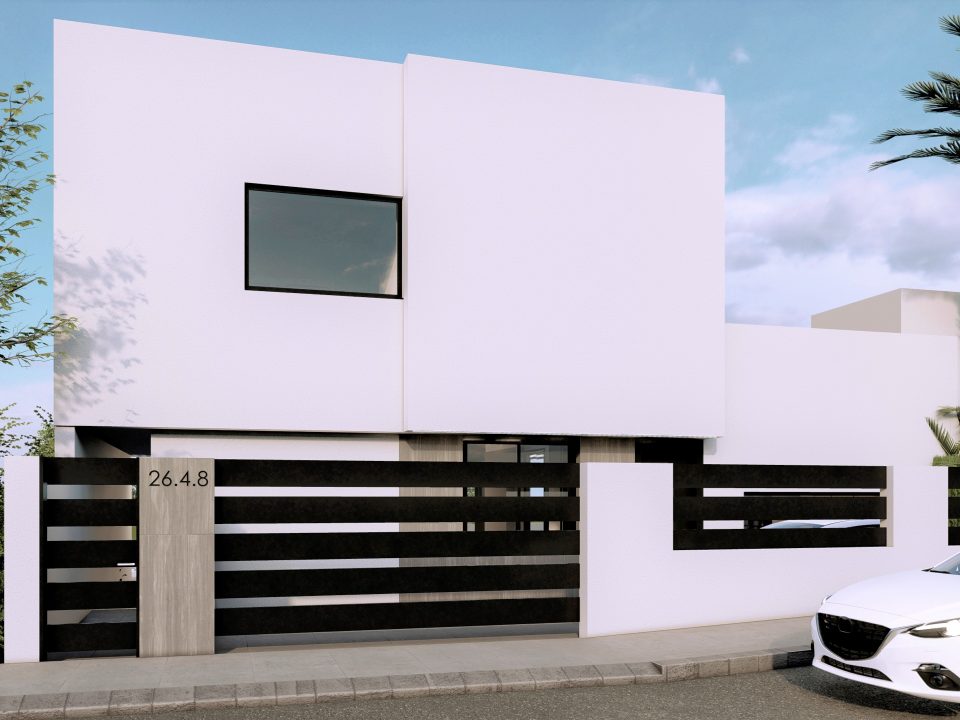
ANDRÉS BELLO 20
Location: Puerto de la Torre (Málaga)
Project Date: March 2019
Surface: 334,54 m2 (224,10 m2 + 110,44 m2)
Status: Completado
Typology: Single-Family Semi-Detached House (PB+ 1 + Basement)
Budget: 310.000 € (926,65 €/m2)
KUBO System: K3
Project of two single-family semi-detached houses located in Puerto de la Torre (Málaga). The houses are located on two adjoining plots of 200 m2 each, the product of a segregation project.
The project proposes two houses that are completely symmetrical in their shape, but whose plot boundary conditions make the exteriors of both different.
The houses have a distribution based on a central staircase, which on the ground floor organizes the open space where the kitchen, living room and dining room are located, and gives access to both the upper floor and the basement.
On the upper floor, the staircase leads to a corridor that structures the access to the different bedrooms, with a total of two single bedrooms and a master bedroom with a dressing room and bathrooms included.
The exterior of the houses is characterized by the combination of materials in the walls, which give rise to different facades in each of the orientations, creating colder and more opaque facades facing the road, while facing the private space they show much warmer and more open.
Testimony of the client or owner of the project
with which to highlight something of him in a sentence
Lorem ipsum dolor sit amet, consectetur adipiscing elit.














