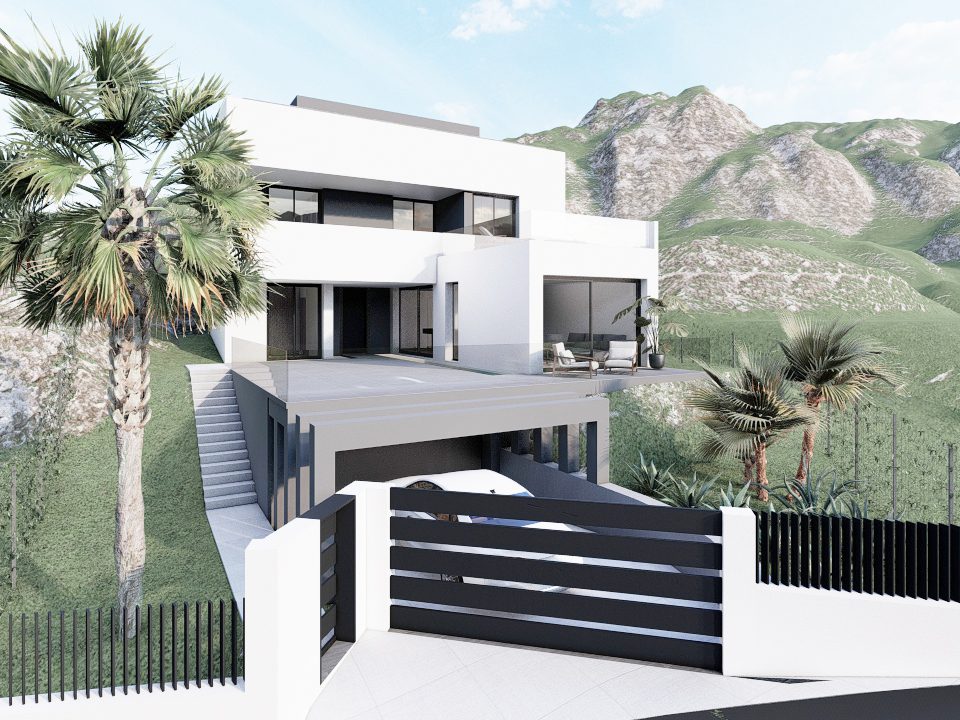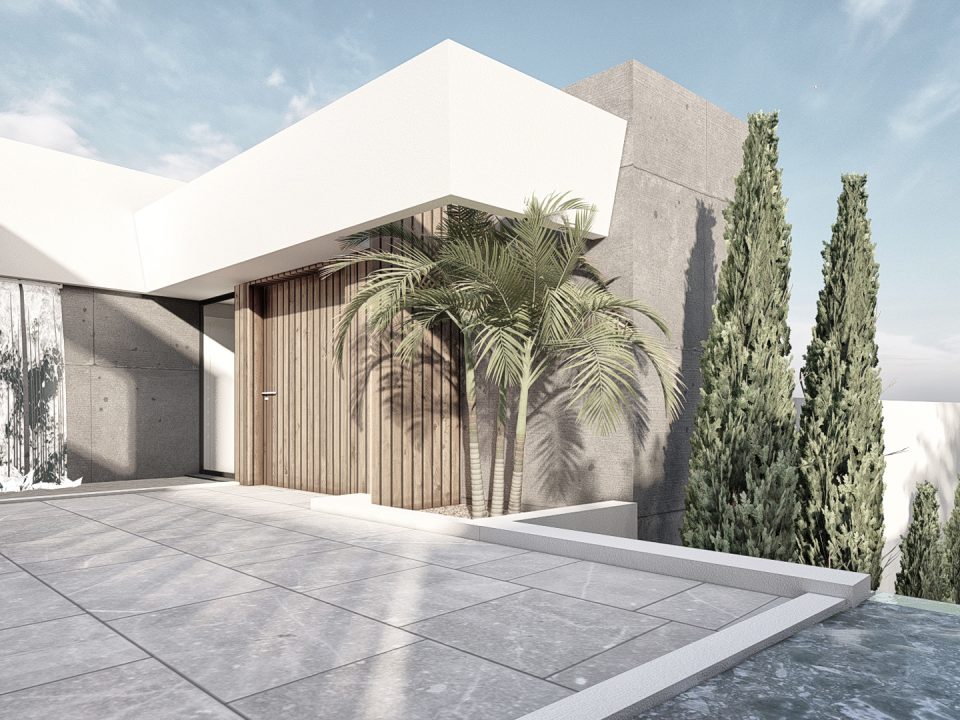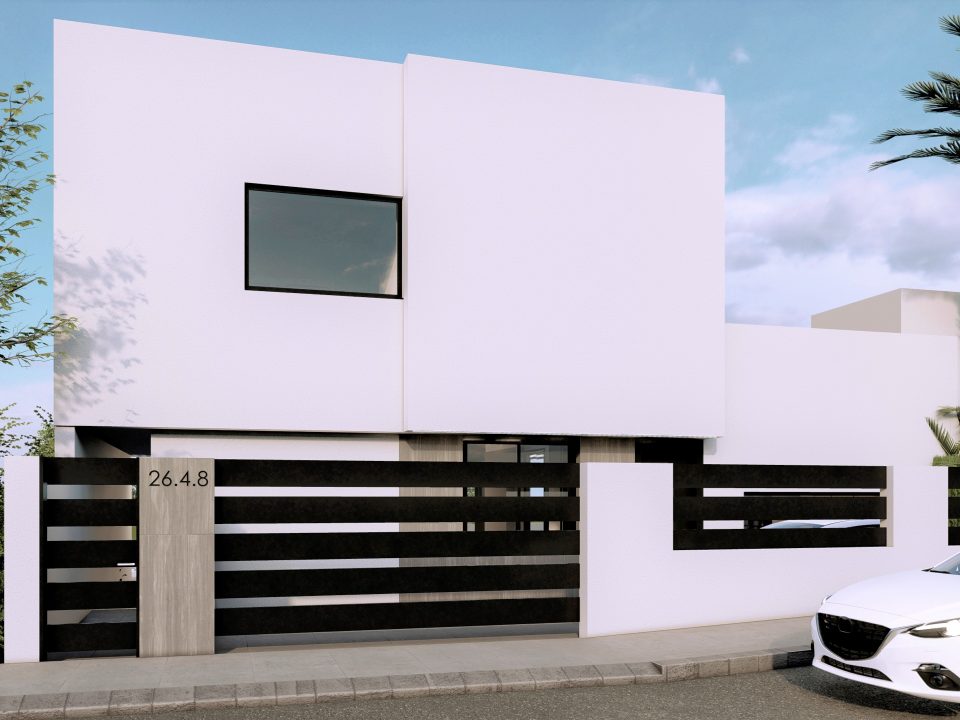
codorniz 123
Location: Benalmádena, Málaga – España
Project Date: Mayo 2021
Surface: 298,76 m2 (199,00 m2 + 99,76 m2)
Status: Completado
Typology:Isolated Detached House (PB+1+Basement)
Budget: 391.076,61 € (1.309,00 €/m2)
KUBO System: K3
Isolated single-family housing project located in the Santangelo Norte Urbanization, in Benalmádena (Málaga). The plot where the project is proposed has a previous terracing, which is used to locate the house in the most suitable way, taking advantage of the existing excavation.
The program of needs of the house is focused on the south orientation to make the most of the sunlight, but always having the views of the sea to the southeast as a backdrop.
The house is accessed through a central axis that divides the uses and organizes the uses, while linking the different rooms as it is the starting point of the staircase.
In this way, a very open ground floor is proposed, where the space of the living room, kitchen and dining room is organized around a central semi-interior patio, which integrates interior and exterior in a more direct way. These uses are complemented by a toilet and a pantry.
On the upper floor there are two bedrooms, a bathroom and a suite with its own bathroom and dressing room, all of them with balconies. At the top of the house, the passable terrace becomes a leisure space that allows maximum use of the surface of the plot, while as the base of the building, there is a basement with parking.
The house is at a higher level than the street, which gives it a privileged position compared to the views present in the area.
Testimony of the client or owner of the project
with which to highlight something of him in a sentence
Lorem ipsum dolor sit amet, consectetur adipiscing elit.














