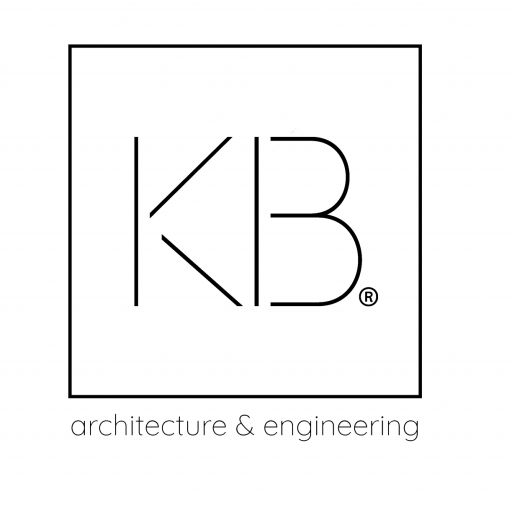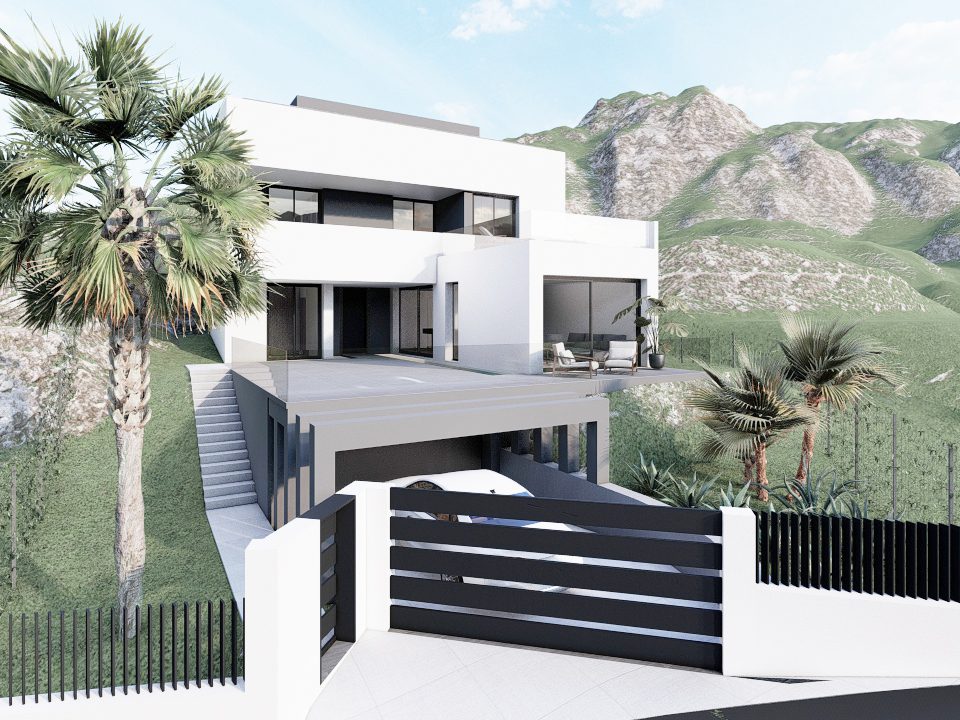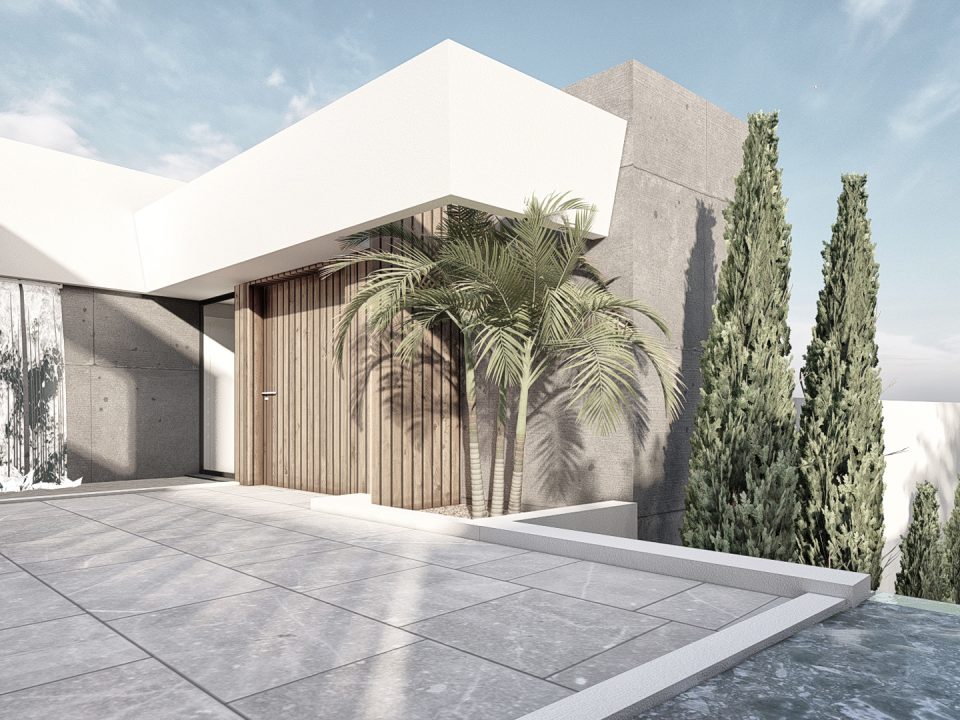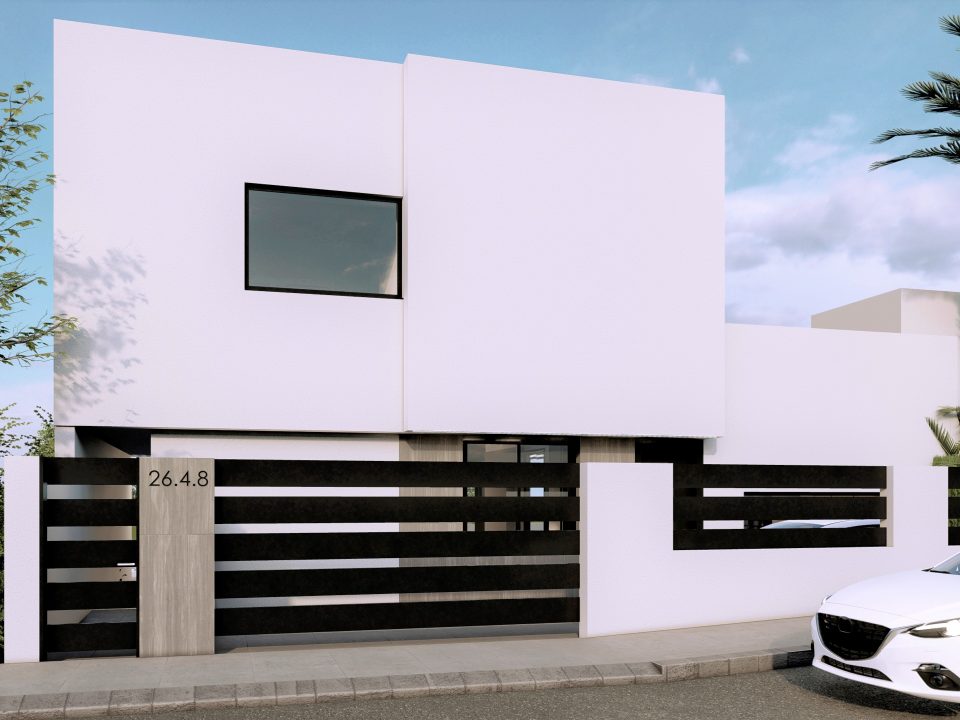
GArcES 21M
Location: Rincón de la Victoria, Málaga – España
Project date: April 2018
Surface: 312,28 m2 (274,05 m2 + 38,23 m2)
Status: Completado
Typology: Isolated Detached House (PB+1+Basement)
Budget: 389.859 € (1.248,43 €/m2)
KUBO System: K3
Isolated single-family housing project located in Garcés Urbanization in Rincón de la Victoria (Málaga). The project is developed on a 1,400 m2 plot with an irregular topography made up of two well-differentiated areas, a flat surface of 800 m2 linked to the access road and a surface of 600 m2 with a downward slope of more than 50%.
Given this premise and under a well-defined program of needs, the L-shaped house is projected, perfectly oriented to the South-East, centralizing the space of the house in the central point and extending the geometry by means of a pergola bathroom-barbecue module and a uncovered parking module.
The distribution of the house is made up of two different areas, a day area and a night area. A first floor, the day area, composed of an entrance hall, a wardrobe-dressing room designed to leave guest belongings or to store jackets and everyday shoes, a guest office-bedroom, a bathroom, the living room- dining room-kitchen as a single open space and a pantry-laundry room with access to the outside.
Inside, the floor plan is fissured by a double height in the dining space that expands the room and visually segregates the different uses.
The upper floor, which houses the rest area, includes two bedrooms that share the dressing area to access the common bathroom and the master bedroom en suite, dividing the bathroom and dressing room from the space reserved for the bed through the fissure generated by the double height.
Testimony of the client or owner of the project
with which to highlight something of him in a sentence
Lorem ipsum dolor sit amet, consectetur adipiscing elit.














