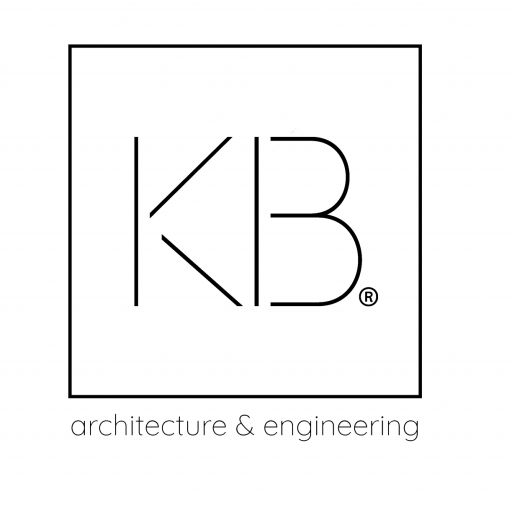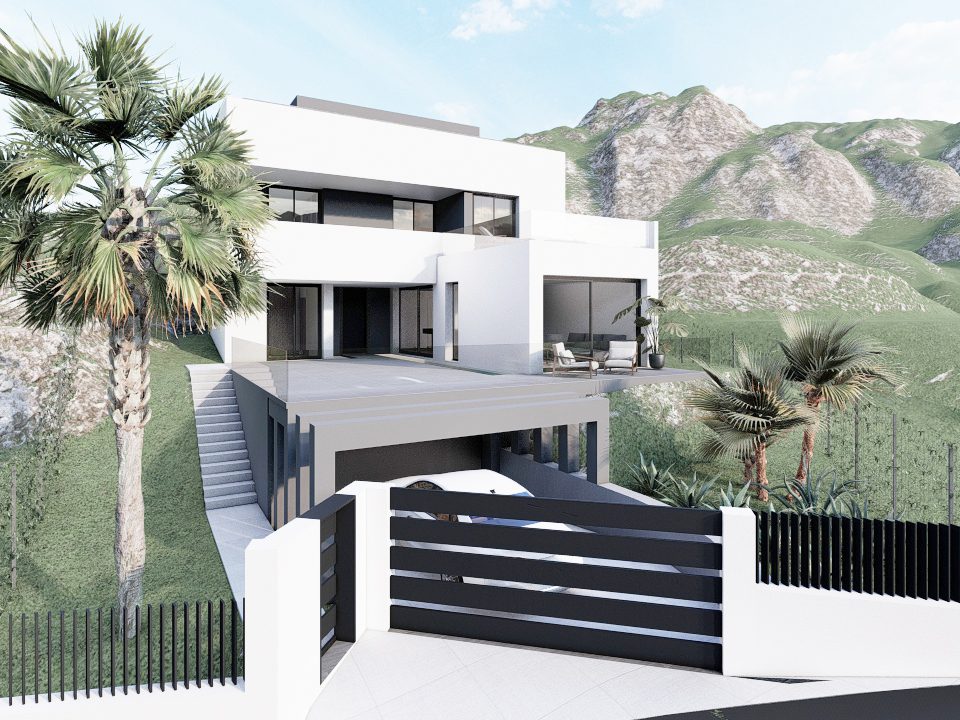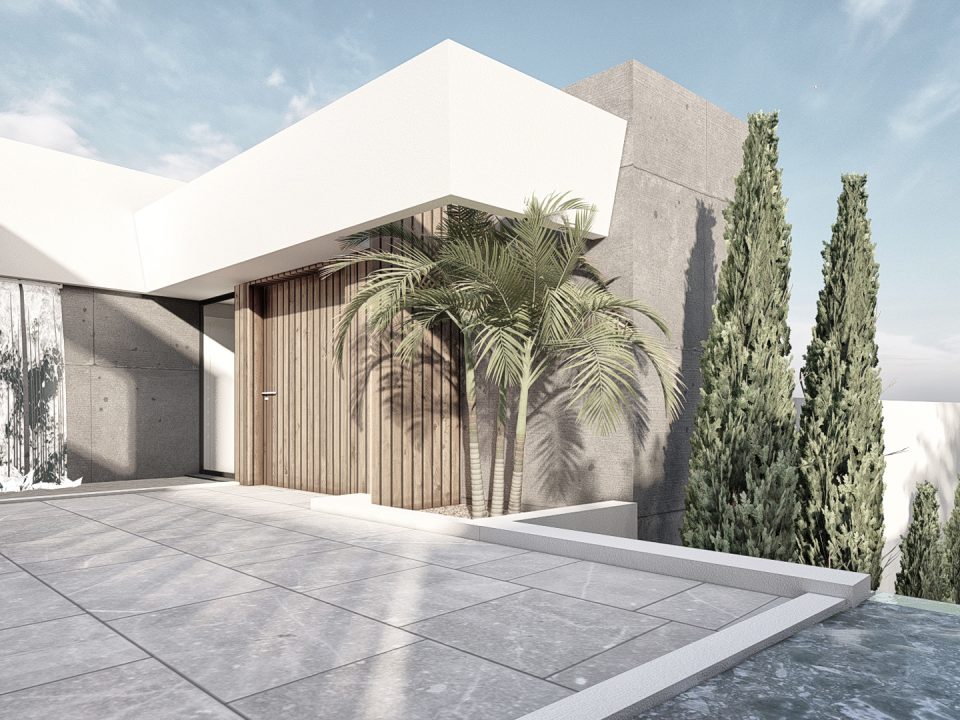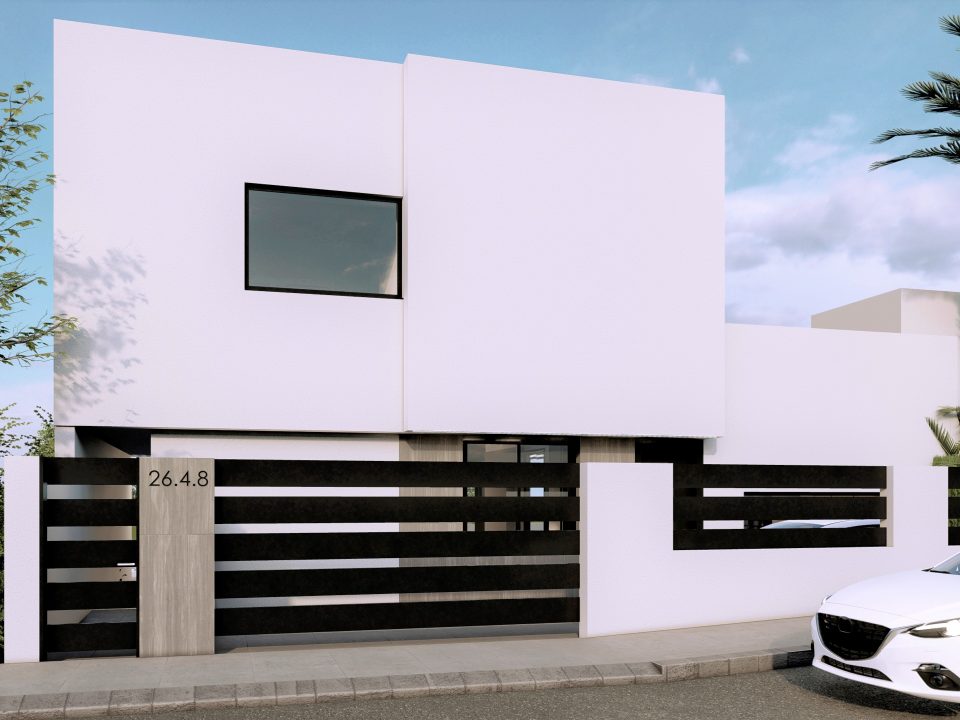
faro 5
Location: Alhaurín de la Torre, Málaga – España
Project Date: July 2019
Surface: 254,04 m2 (174,04 m2 + 80,00 m2)
Status: Completado
Typology: Detached Single-Family House (PB+ 1 + Basement))
Budget: 260.000 € (1.023,46 €/m2)
KUBO System: K3
Isolated single-family housing project located in Alhaurín de la Torre (Málaga). On a 435 m2 plot with a slight downward slope and a rectangular shape, this house with two floors above ground and a basement is developed. The volume of the house has two facades with totally opposite characteristics, the main facade being a flatter facade, with a marked verticality, while the rear facade, more dynamic, presents a great variety of movement: setbacks and projections, overhangs, porches, patios…
The main program of the house is divided into two levels and the uses are developed around an open central patio. Occupying the ground floor are the most public uses, such as the kitchen, the dining room, the living room, a bathroom, a toilet and a bedroom. Outside, several structured living spaces are organized with the help of pergolas that allow different environments to be created according to the needs of the user. On the upper floor, there are private uses, with a total of 3 bedrooms, one of them with a dressing room, and a common bathroom.
The main spaces of the house are accompanied in all cases with the provision of porches and terraces that expand them spatially.
Testimony of the client or owner of the project
with which to highlight something of him in a sentence
Lorem ipsum dolor sit amet, consectetur adipiscing elit.














