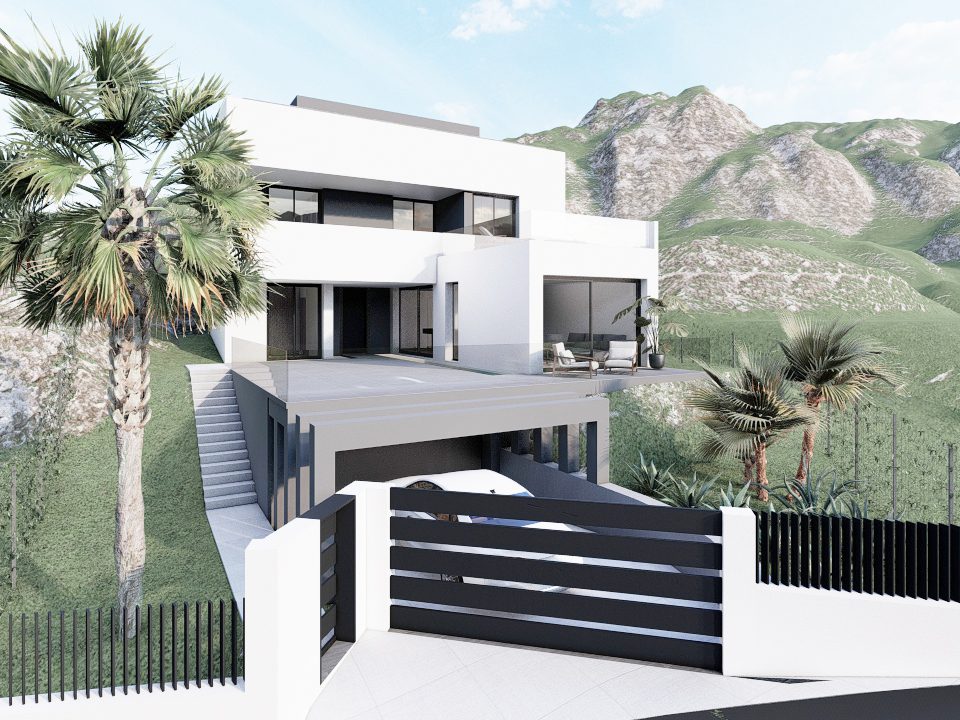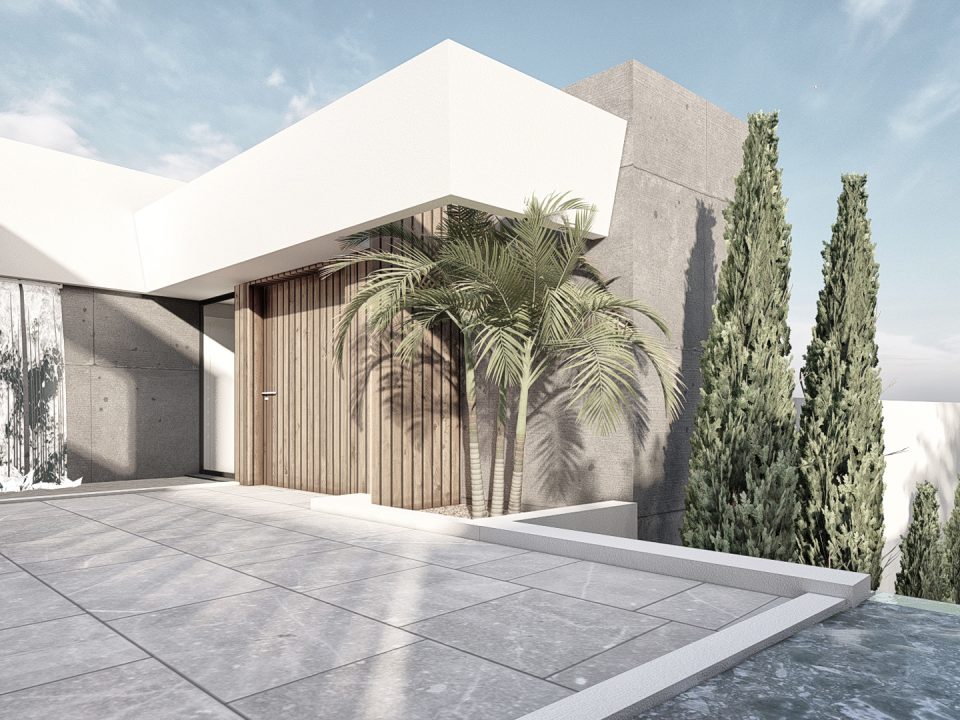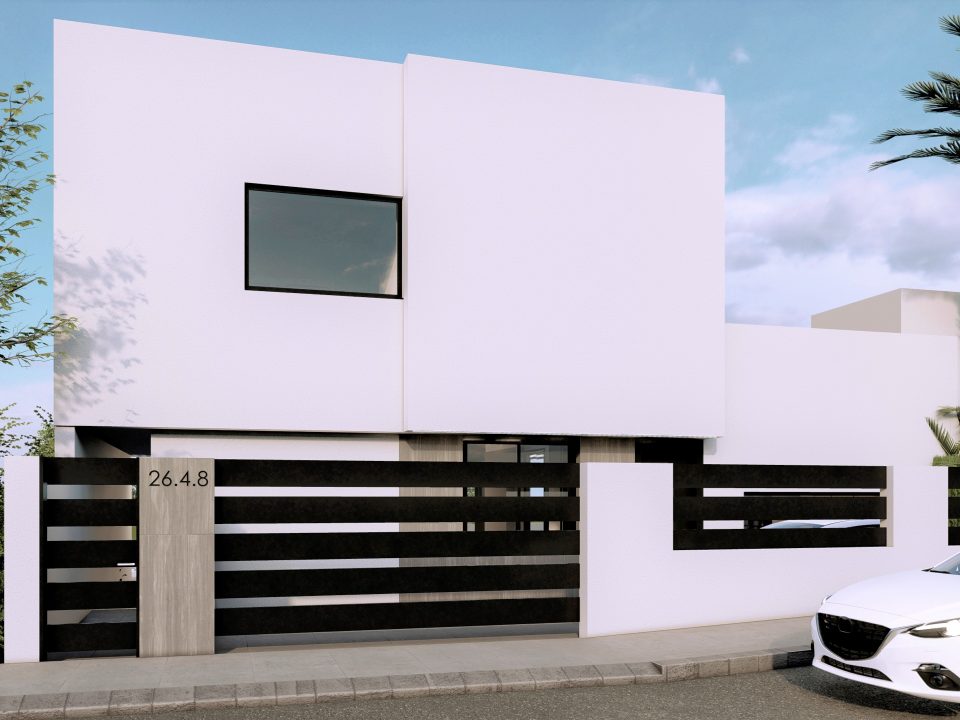
sierra gorda 58
Location: Alhaurín el Grande, Málaga – España
Project Date: July 2019
Surface: 176,00 m2
Status: Completado
Typology: Detached Single Family Home (PB+1)
Budget: 228.800 € (1.300 €/m2)
KUBO System: K1
Isolated single-family housing project located in Alhaurín el Grande (Málaga). On a 789 m2 plot with a substantially flat topography, this two-level house is developed in which the verticality of its design prevails.
The architecture is situated as a backdrop to the plot, presenting in front of it a series of exterior spaces that complement the uses found inside. As outdoor uses we find a platform for outdoor exercise circuits, an outdoor kitchen area, a swimming pool with different levels and some pedestrian and vehicular access paths that lead to the access of the house.
The program of uses is developed mostly on the ground floor, where a day area with kitchen, dining room and living room arranged in an open concept, and a night area, with two bedrooms and a bathroom, are perfectly defined.
The upper floor houses the master bedroom, which has its own dressing rooms and bathroom.
Both floors are connected by a staircase that is accompanied by a double height above the dining area.
Testimony of the client or owner of the project
with which to highlight something of him in a sentence
Lorem ipsum dolor sit amet, consectetur adipiscing elit.















