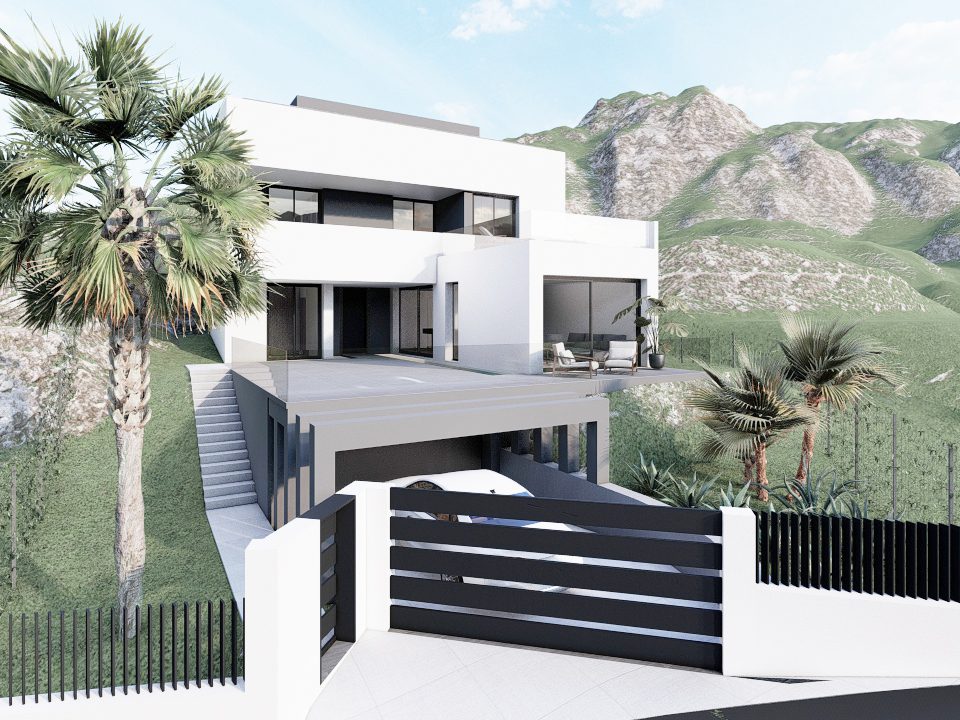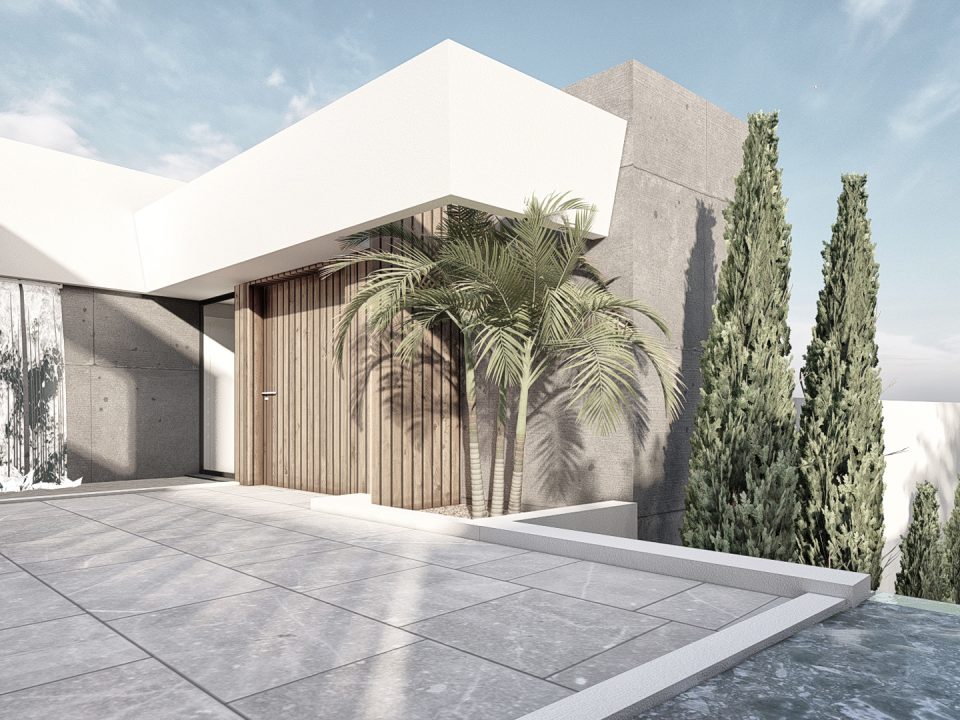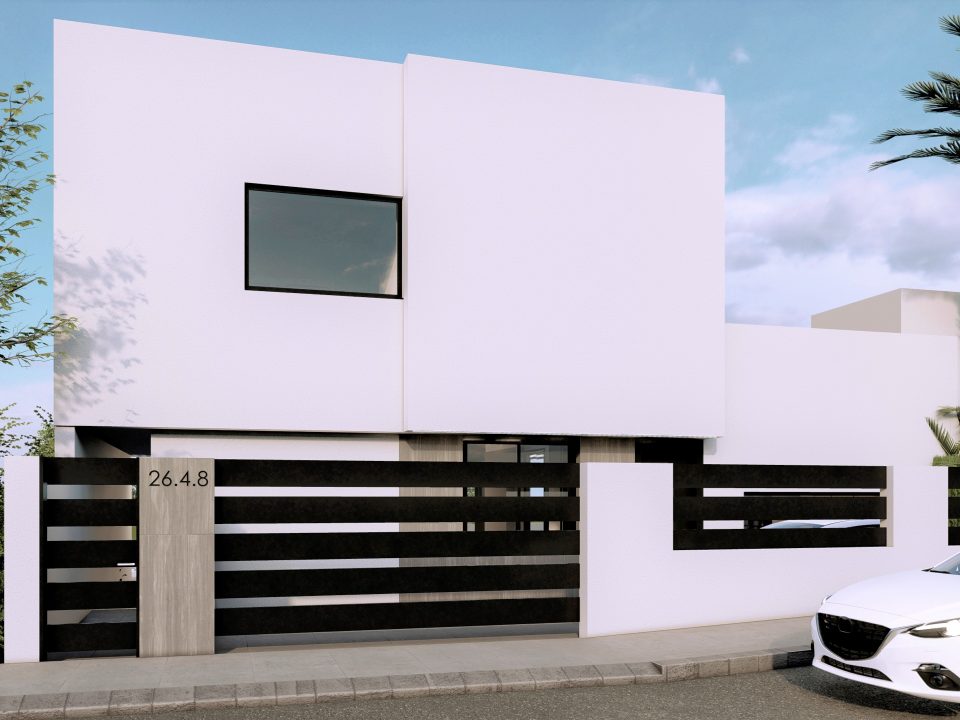
torrejaral 1315
Location: Vélez-Málaga, Málaga – España
Project Date: –
Surface: 259,71 m2 (198,62 m2 + 61,09 m2)
Status: Completado
Typology: Vivienda Unifamiliar Aislada (PB+1+Basement)
Budget: 250.000 € (962,61 €/m2)
KUBO System: K3
Isolated single-family housing project located in Vélez-Málaga (Málaga). The 420 m2 plot is characterized by an irregular shape that is the result of the architecture of the house.
The different levels together with the stepped exterior look for a perfect adaptation to the topography, while the different elevations adapt with their openings to the characteristic light of each orientation, providing optimal use of it inside the house.
The ground floor is presented in a diaphanous way, dominated by a double height in which a sculptural staircase with cantilevered steps stands out that structures the house in its vertical path. Around it, the different day uses take place, such as living room, dining room and kitchen, establishing its base at different levels following the original inclination of the plot.
On the upper floor are the night uses, consisting of a master bedroom with its own dressing room and bathroom, and a bedroom and bathroom for guest use. From this level there is access to the terrace, which is intended to be lived as one more outdoor space.
Testimony of the client or owner of the project
with which to highlight something of him in a sentence
Lorem ipsum dolor sit amet, consectetur adipiscing elit.

















