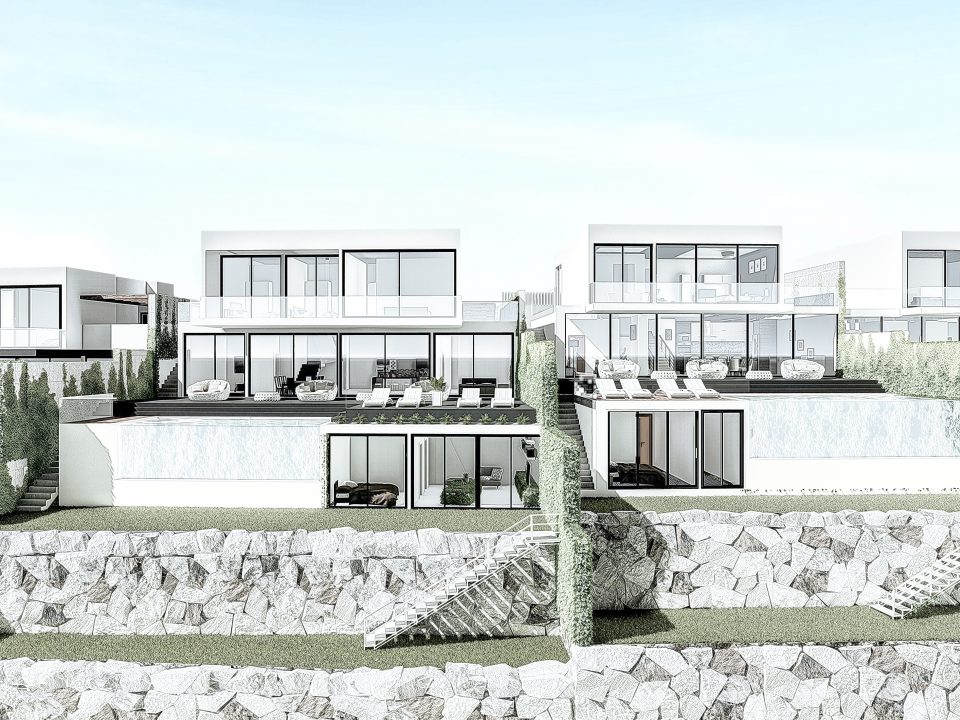
MEDÁN 14
Location: Málaga
Project Date:September 2020
Surface: 750 m2
Status: Completado
Typology: Vivienda Unifamiliar Aislada (PB+1+Basement)
Budget: 1.050.000 € (1.400,00 €/m2)
KUBO System: K1
Promotion of three isolated single-family homes that are organized into three plots resulting from a reparcelling of an original land of 3,746 m2 with a marked descending topography and the presence of lush vegetation.
In a first detailed study, the subdivision and layout of a road that will give access to the resulting plots is projected.
The set of houses has been designed in order to get the best views from each of them, as well as optimal sunlight and orientation.
To do this, a series of platforms at different heights are proposed that serve as the basis for the development of the houses and achieve their perfect adaptation to the topography.
The three houses that are projected present a similar program, with two living floors where the kitchen, living room and dining room are developed in an open space and, in a more compartmentalized way, the bedrooms, offices, bathrooms and laundries.
Each house has its own distribution, based on the specific characteristics of the area in which each one is located, but as a whole, the design follows the same stylistic logic that gives it unity.
Testimony of the client or owner of the project
with which to highlight something of him in a sentence
Lorem ipsum dolor sit amet, consectetur adipiscing elit.















