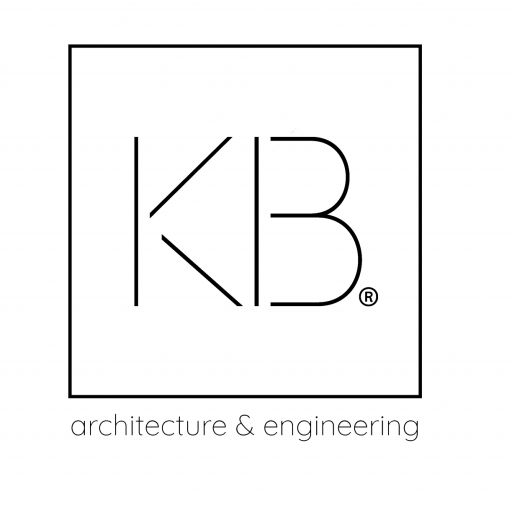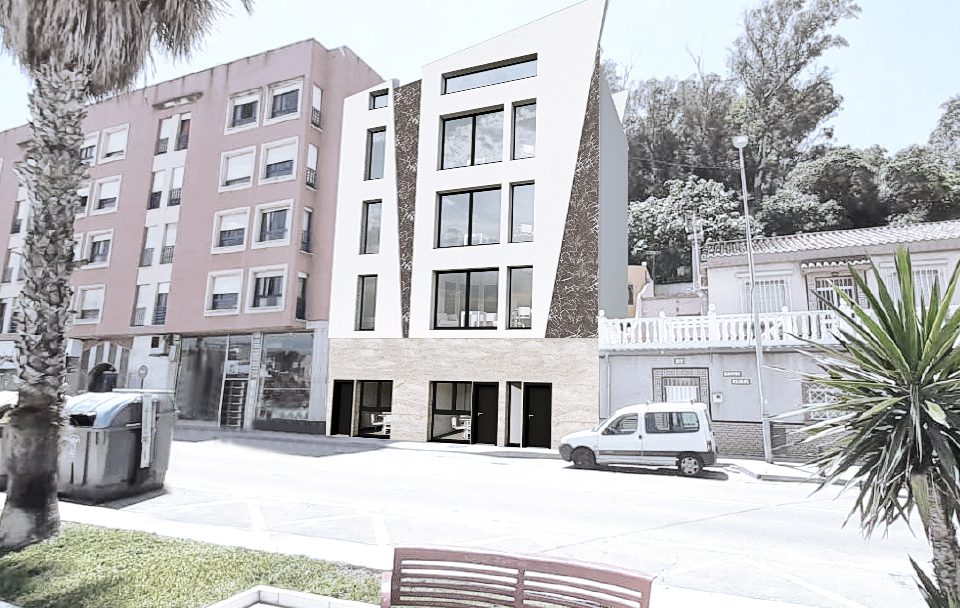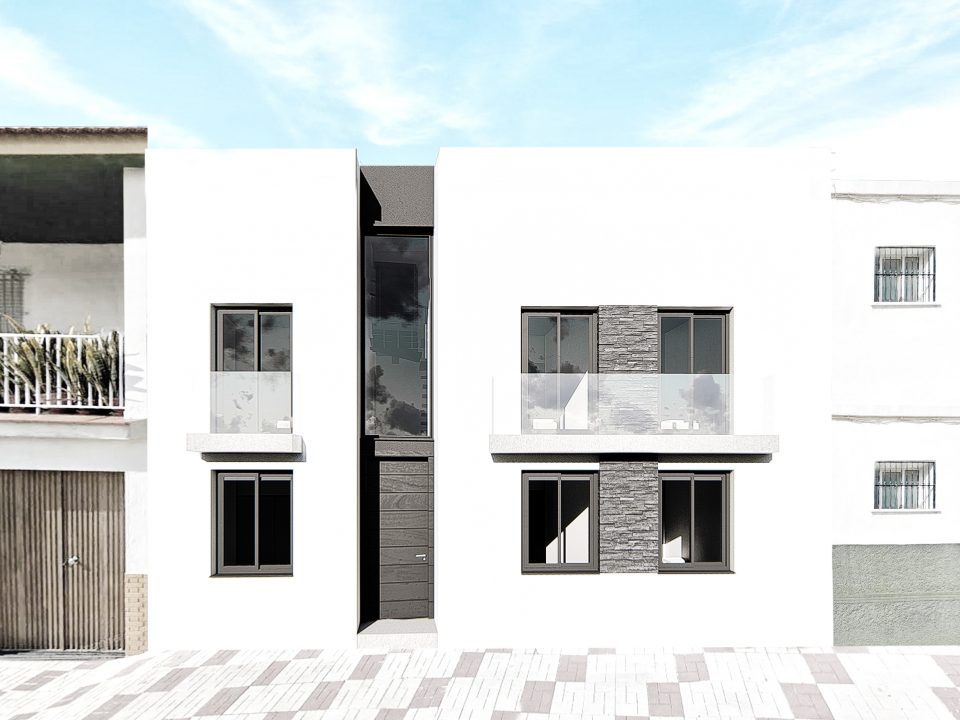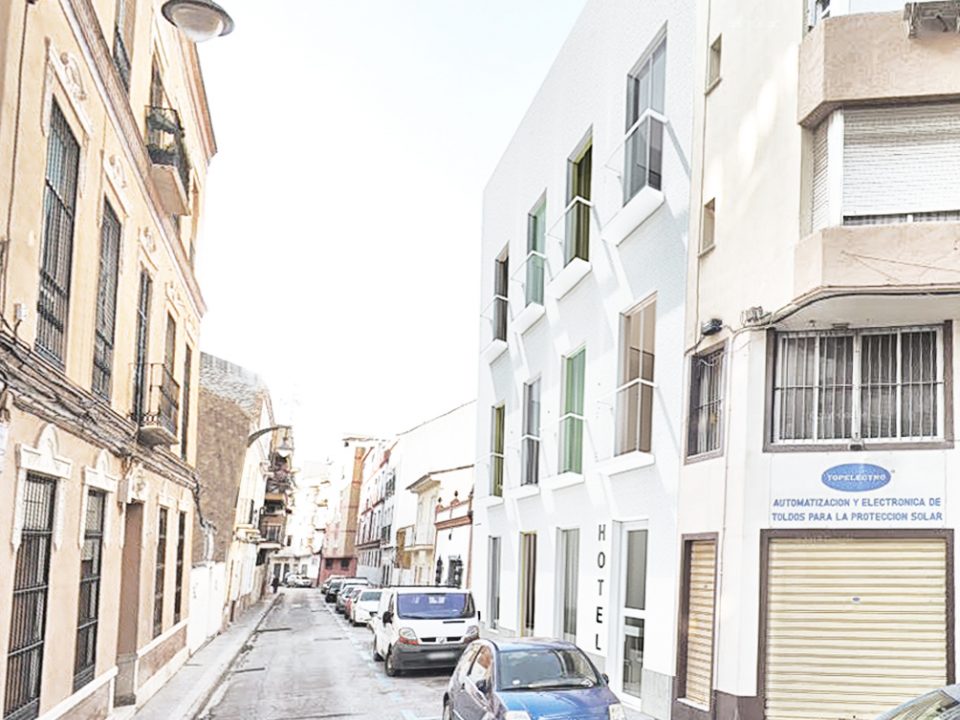
EDIFICIO BERLÍN
Location: Alhaurín de la Torre, Málaga
Project Date: –
Surface: 3.809,80 m2 (2.595,92 m2 + 1.213,88 m2)
Status: Completado
Typology: Multi-family semi-detached building (PB + 1 + Penthouse + Basement)
Budget: 3.809.800 € (1.000,00 €/m2)
KUBO System: K3
Project for a multi-family semi-detached building in Alhaurín de la Torre (Málaga). The building is developed on a plot of 1,202 m2 with three façade fronts that present notable differences in height between them.
The building is organized into three levels of apartments and a basement, with a total of 30 apartments with 1, 2 and 3 bedrooms, structured around a large interior patio that concentrates the vertical communications, corridors and private accesses of each of them. they.
The houses follow the same distribution pattern, which is slightly modified on the different floors and as they approach the corners.
Externally, the façade design manages to provide the building with unity by integrating the wrought jumps that are produced by the unevenness of the plot and ensuring that its perception is not remarkable. This is achieved with a marked verticality, derived from the use of different materials in the composition of the façade.
Most of the homes are equipped with a complementary outdoor space, be it a patio on the ground floor, a terrace on the first floor and a terrace and solarium on the top floor.
Testimony of the client or owner of the project
with which to highlight something of him in a sentence
Lorem ipsum dolor sit amet, consectetur adipiscing elit.














