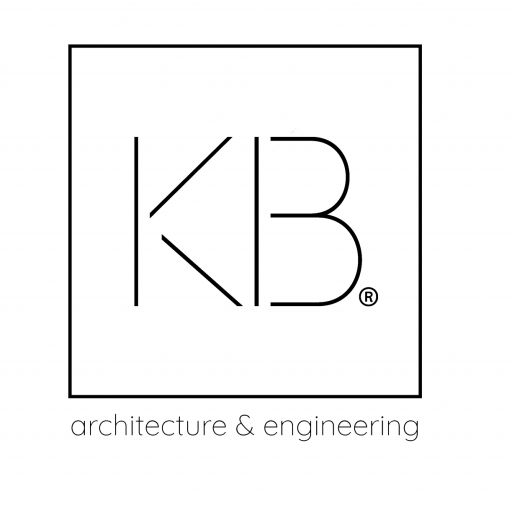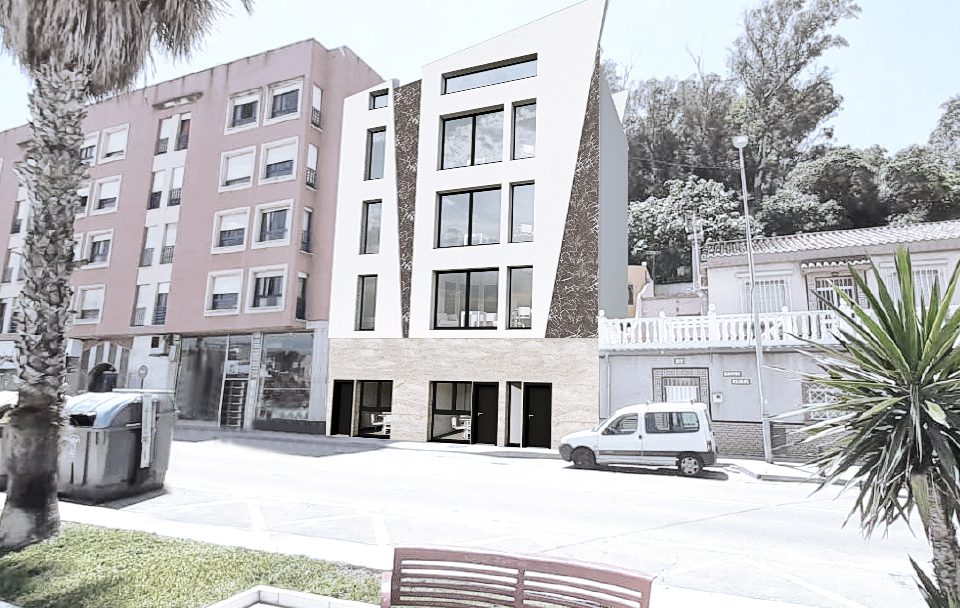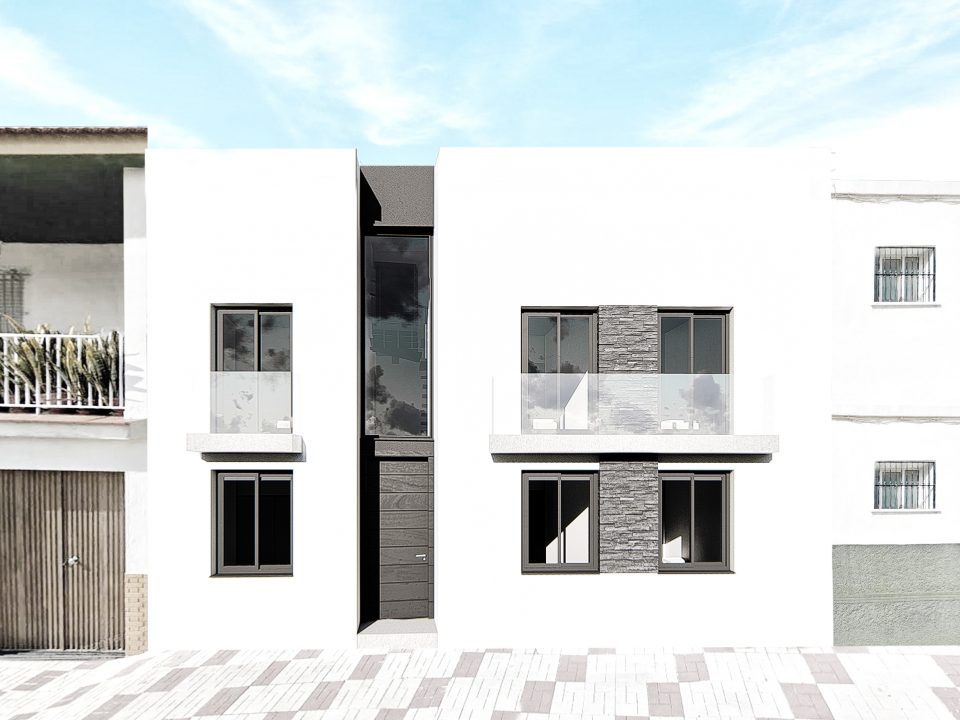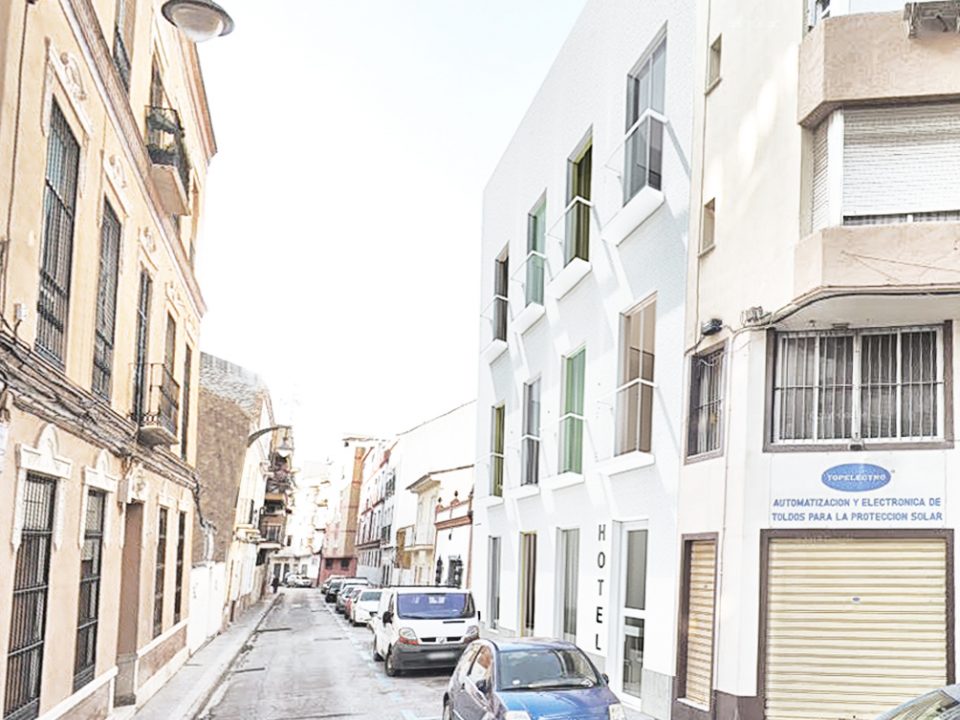
VARELA 15
Location: Málaga
Project Date: June 2018
Surface: 416,20 m2 (343,79 m2 + 72,41 m2)
Status: Completado
Typology: Multi-Family Townhouse on the Corner (PB + 2 + Basement)
Budget: 307.452 € (738,71 €/m2)
KUBO System: K3
Multi-family building project between party walls located in the town of Malaga on a 132 m2 corner plot.
The accommodations are distributed in the building at the rate of housing per floor, each of them being different depending on the needs of the future owners.
On the ground floor there is access to the garage with parking for three vehicles and an apartment with two bedrooms and a bathroom.
The first floor houses a house with three bedrooms, one of them with a dressing room, and two bathrooms, with a kitchen, living room and dining room in a single space. It also has access to an interior patio.
On the second floor, another house is developed, this time with two bedrooms and two bathrooms, kitchen, living room and dining room in an open space and its own interior terrace.
The roof is designed as a common leisure area, where there is a swimming pool, a kitchen and a toilet, being perfectly equipped as a place to hold meetings and enjoy with guests.
Testimony of the client or owner of the project
with which to highlight something of him in a sentence
Lorem ipsum dolor sit amet, consectetur adipiscing elit.










