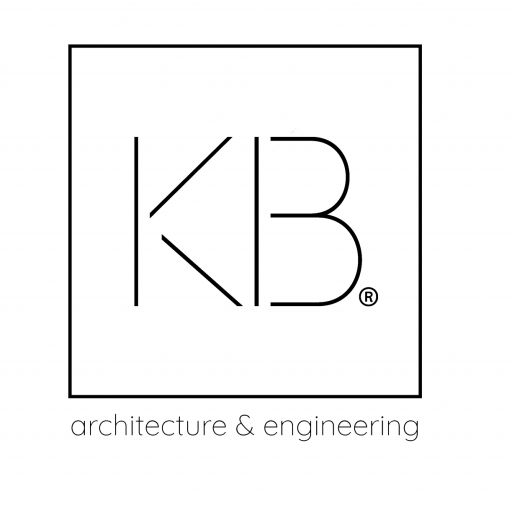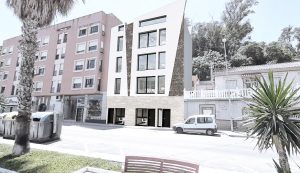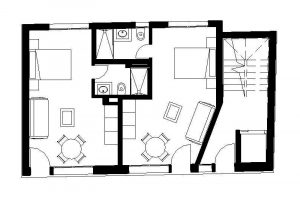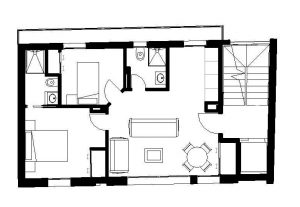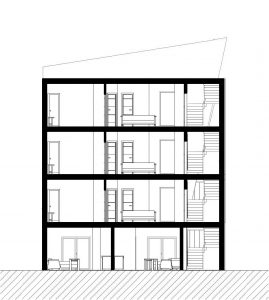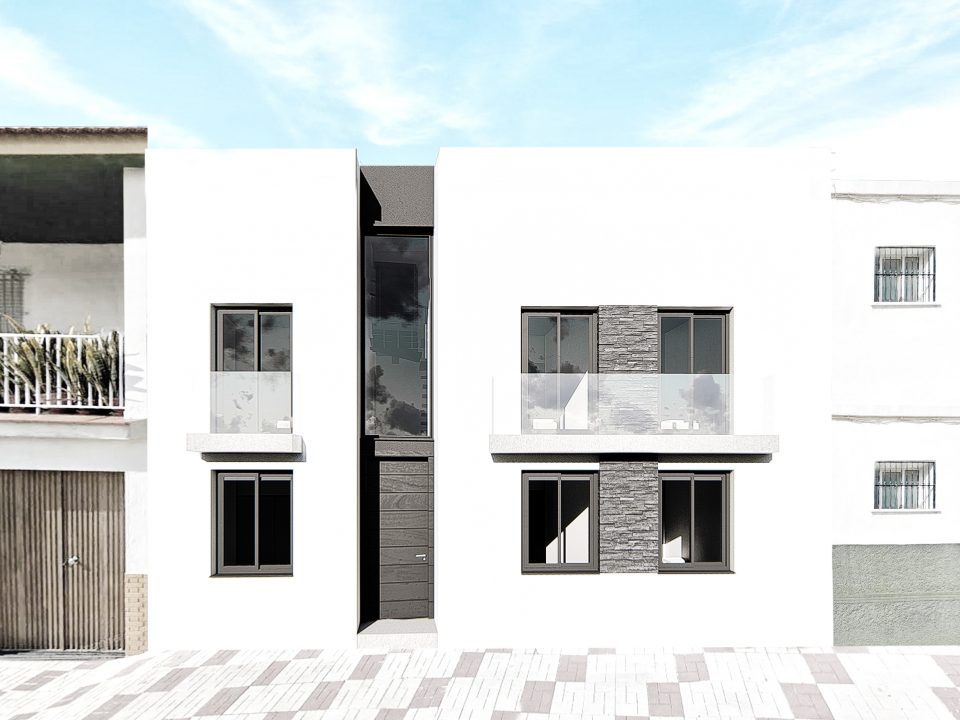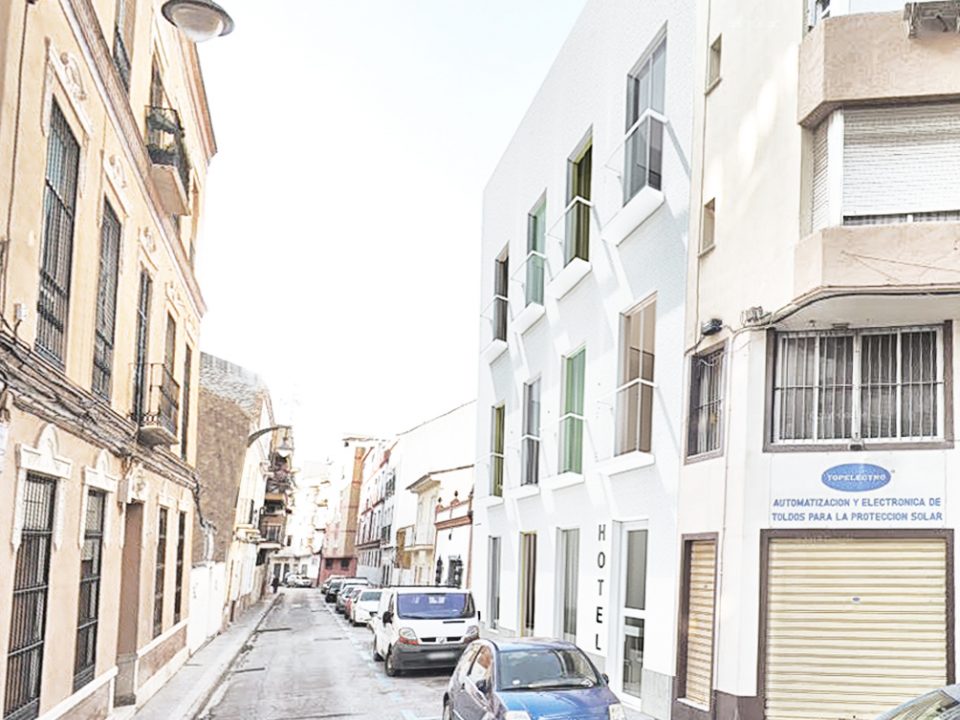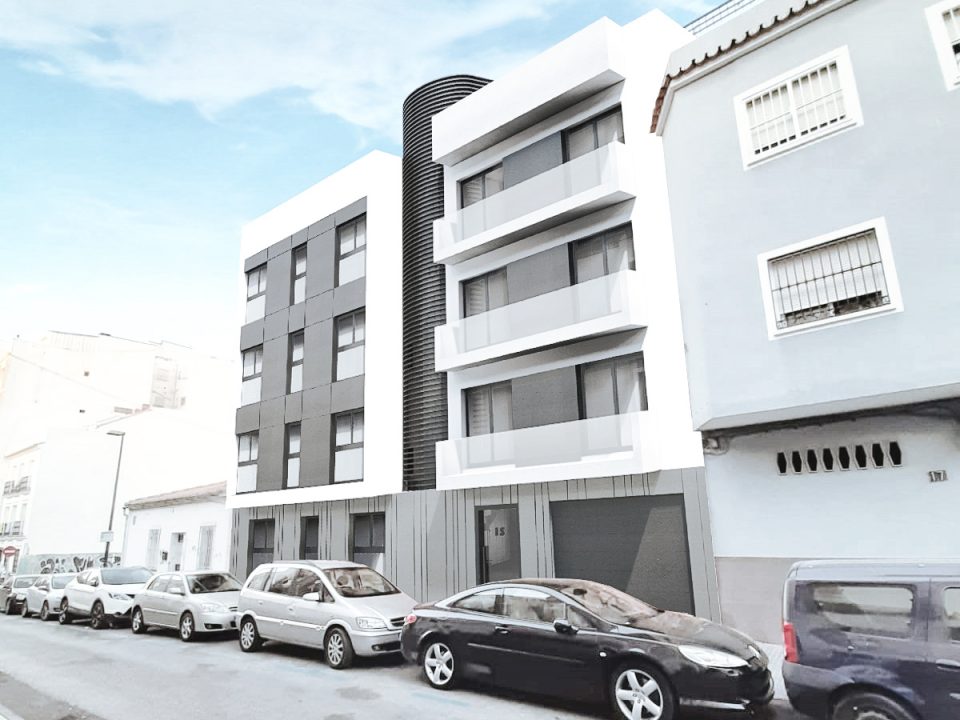
BENÍTEZ 15
Location: Ceuta
Project Date: –
Surface: 291,25 m2
Status: Completado
Typology: Multi-family semi-detached building(PB+3)
Budget: )378.625 € (1.300,00 €/m2)
KUBO System: K2
Multi-family building project between party walls located in Ceuta, in a promenade area. The building is developed on a 118 m2plot surrounded by buildings on three of its sides.
This project seeks to make the most of the plot, in which 3 houses and 2 apartments are arranged.
The structure is simple, the ground floor is used for 2 apartments with independent access and access to the staircase, which will connect with the different upper levels where housing will be located per level.
The ground floor apartments are arranged symmetrically, grouping the bathrooms into a single body and leaving the rest of the room diaphanous.
The houses that are located on the 3 upper levels start from a simple distribution, composed of a main open space of living room, dining room and kitchen, from where you can access a common bathroom and 2 bedrooms, one of them having its own bathroom in its interior.
The design of the façade seeks to break with the homogeneity that the repetition of the same distribution at all levels supposes and introduces a set of diagonal lines and changes in materiality that make it a dynamic façade.
Testimony of the client or owner of the project
with which to highlight something of him in a sentence
Lorem ipsum dolor sit amet, consectetur adipiscing elit.
