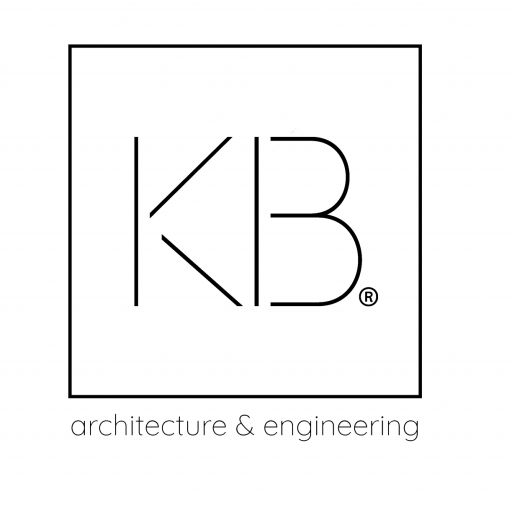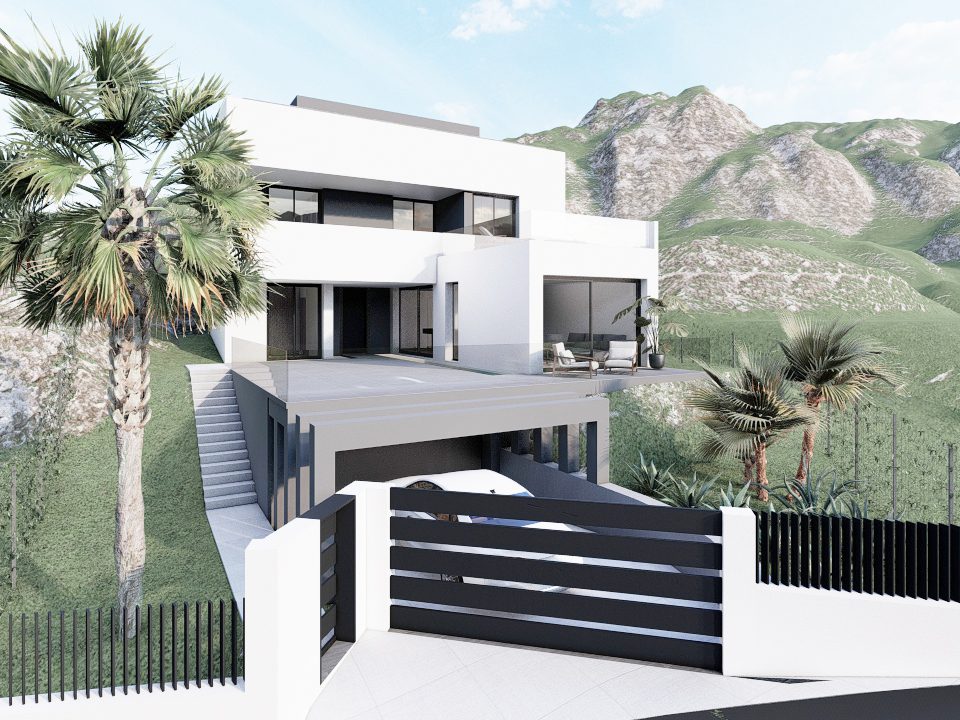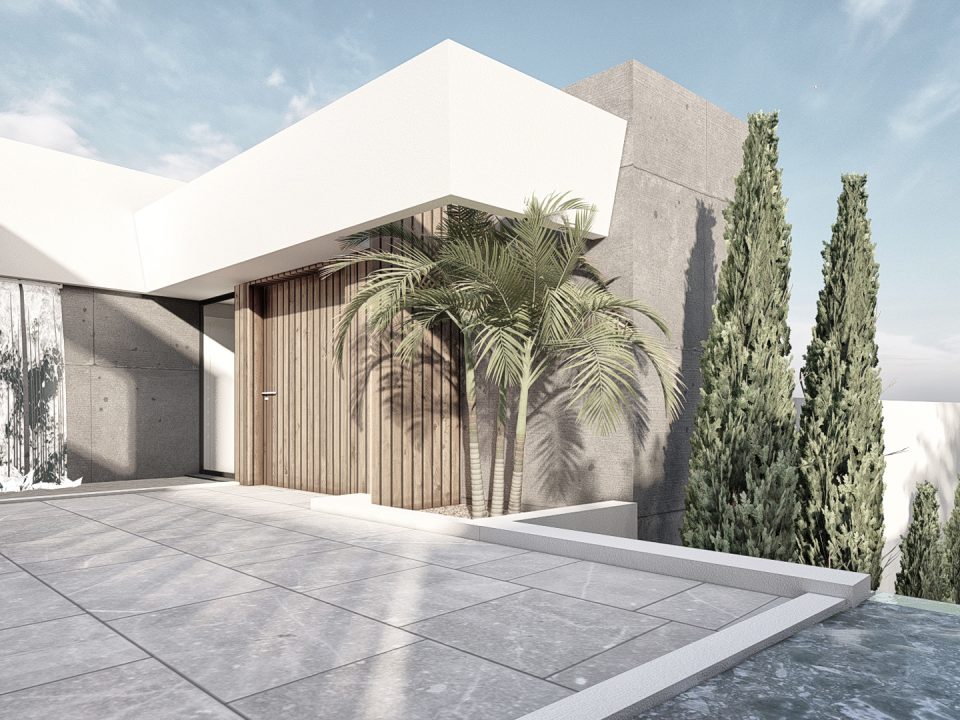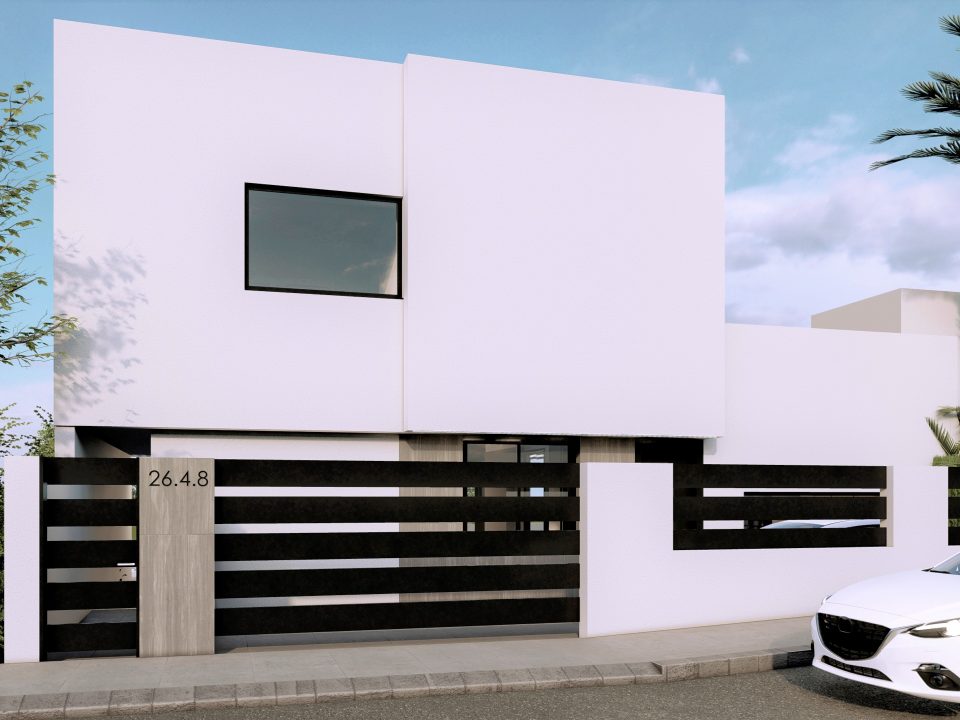
ARRABAL
Location: Alhaurín de la Torre (Málaga)
Project Date: September 2016
Surface: 252,38 m2 (167,48 m2 + 84,90 m2)
Status: Completado
Typology: Vivienda Unifamiliar Aislada (PB+1+Basement)
Budget: 224.689 € (890,28 €/m2)
KUBO System: K3
Isolated single-family housing project located in Alhaurín de la Torre (Málaga). The house is developed on a 420 m2 plot characterized by a steep upward slope.
The house presents a clean volumetry, with an almost perfect cubic shape.
The interior is organized on 3 levels: a basement below ground level, a ground floor at street level and an upper floor coinciding with the level of the rear exterior platform. The levels are developed around a centrally arranged staircase.
Access occurs on the ground floor, through the access platform. Around the central staircase the day uses are distributed, such as a closet, toilet, office, laundry and an open space with the kitchen, dining room and living room. Upstairs, the night area is made up of three bedrooms, one of them with a dressing room and bathroom, and a common bathroom.
From the upper floor and from some stairs arranged outside, there is access to the rear platform, which is equipped with a swimming pool and an area associated with it. In addition, landscaped areas are arranged throughout the entire plot.
Testimony of the client or owner of the project
with which to highlight something of him in a sentence
Lorem ipsum dolor sit amet, consectetur adipiscing elit.













