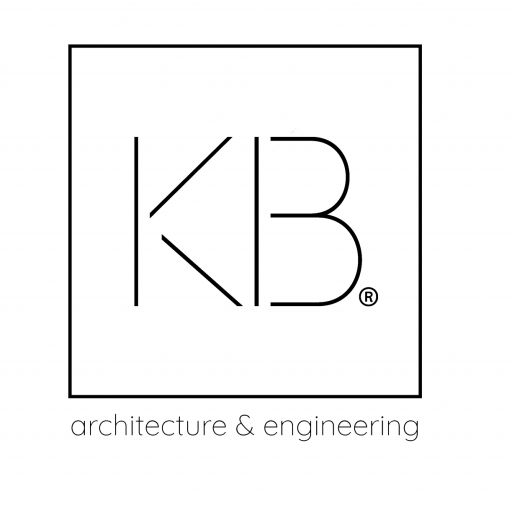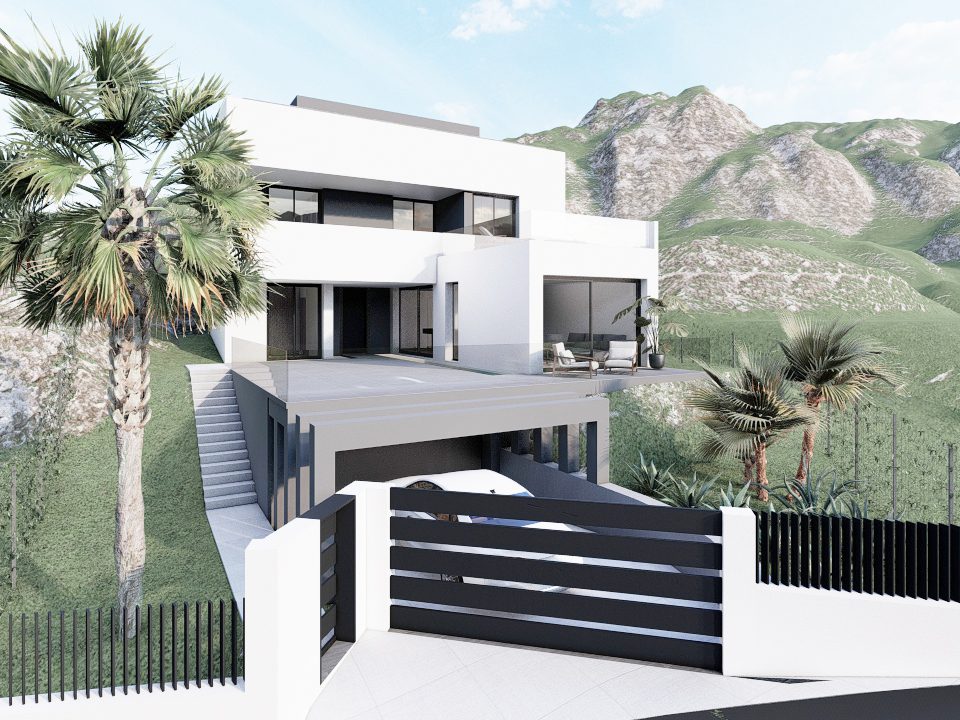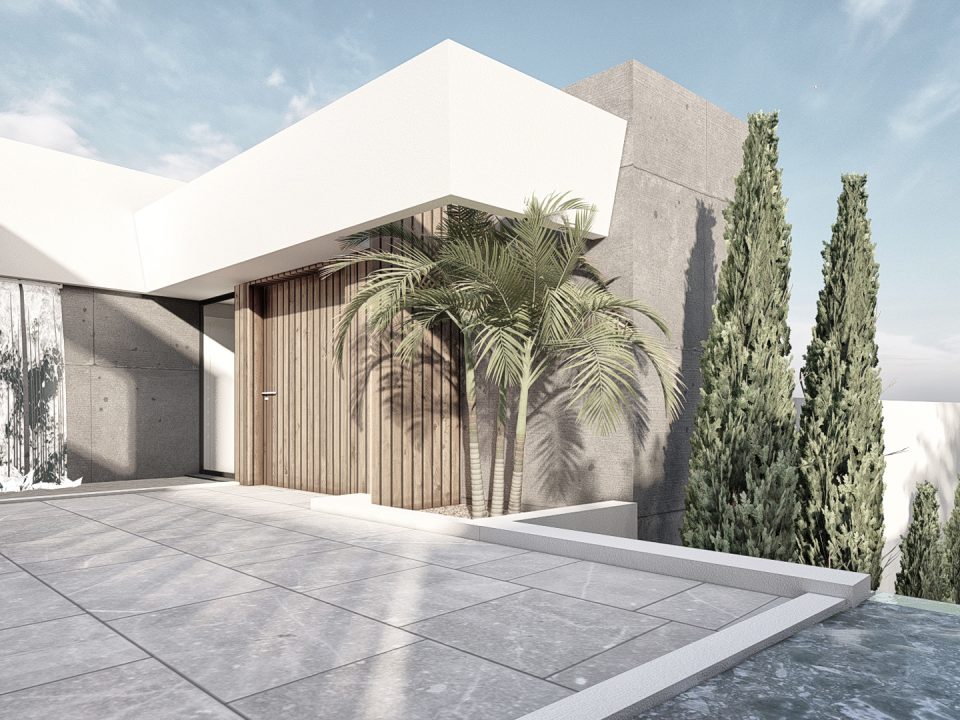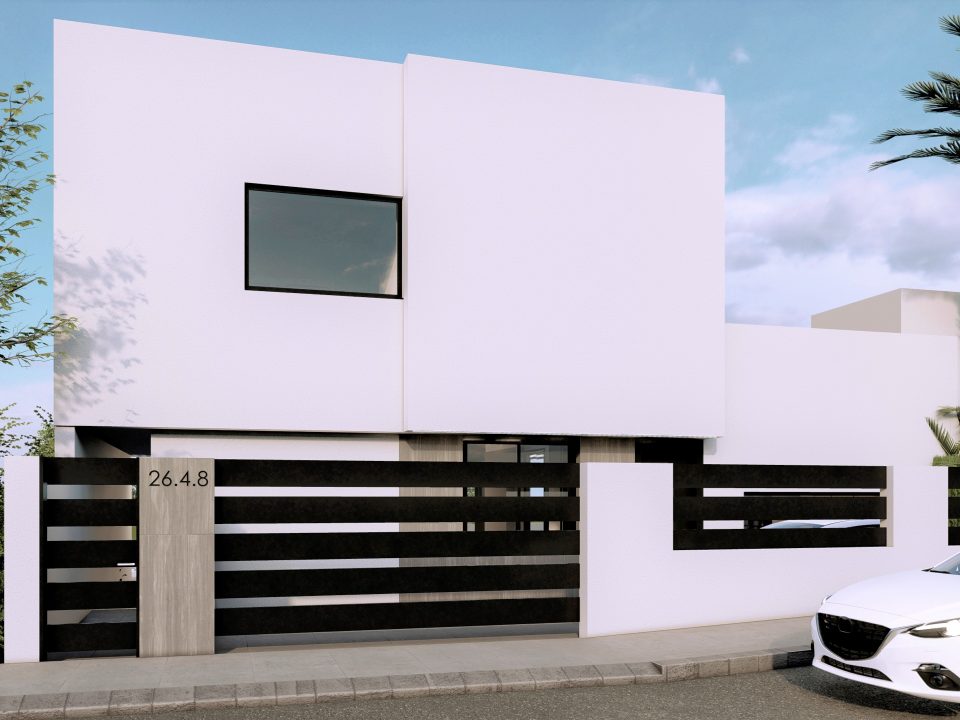
EL CUARTON 40
Location: Tarifa (Cádiz)
Project Date: December 2019
Surface: 378,65 m2 (346,05 m2 + 32,60 m2)
Status: Completado
Typology: Detached Single Family Home (PB+1)
Budget: 567.975 € (1.500,00 €/m2)
KUBO System: K1
Isolated single-family housing project located in Tarifa (Cádiz), in the center of El Cuartón. The house is located on a 5,270 m2 plot characterized by the presence of numerous tree specimens, which gives this project a special sensitivity when relating the interior and exterior of the house.
From these initial parameters, the location of the house within the plot is derived, which is located in the northern part in search of an elevated position that allows it to obtain views.
The house is projected as a rest villa from the inside of which the relationship with the immediate environment of the plot on the ground floor and the visual enjoyment of the perspectives at a greater distance have been sought.
Designed following a traditional construction pattern, inspired by vernacular Mediterranean architecture, this house is made up of two levels that house the uses of a house, with the entrance, living room, kitchen, pantry, two bathrooms and two bedrooms on the ground floor. spaces that are complemented by the external adjoining areas; On the upper floor, the program is completed with two bedrooms, a bathroom, a gym and a large outdoor terrace.
Testimony of the client or owner of the project
with which to highlight something of him in a sentence
Lorem ipsum dolor sit amet, consectetur adipiscing elit.
















