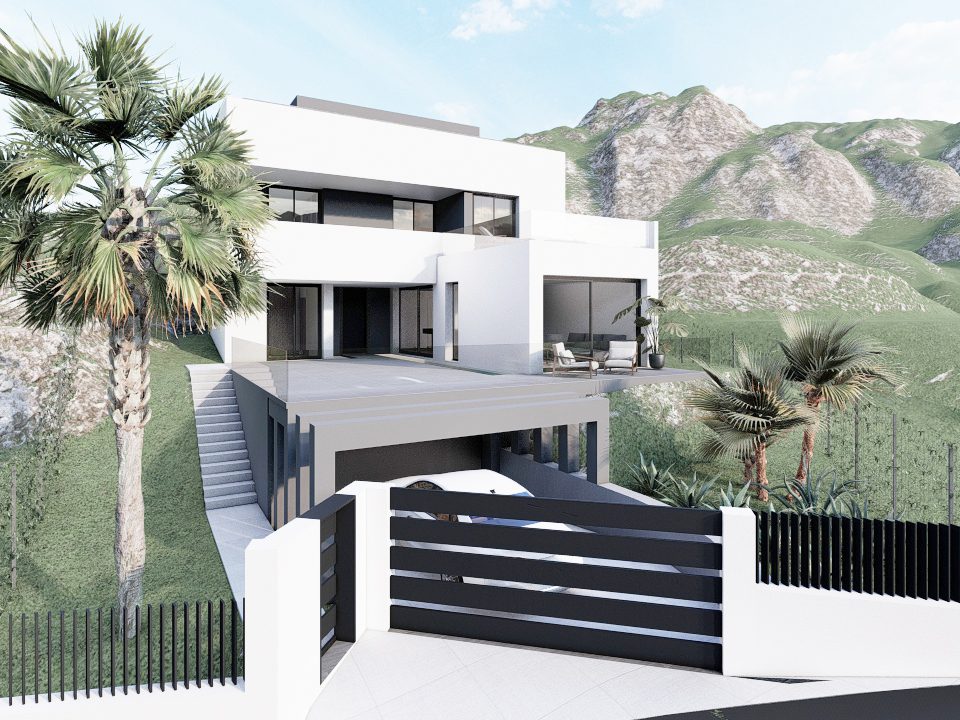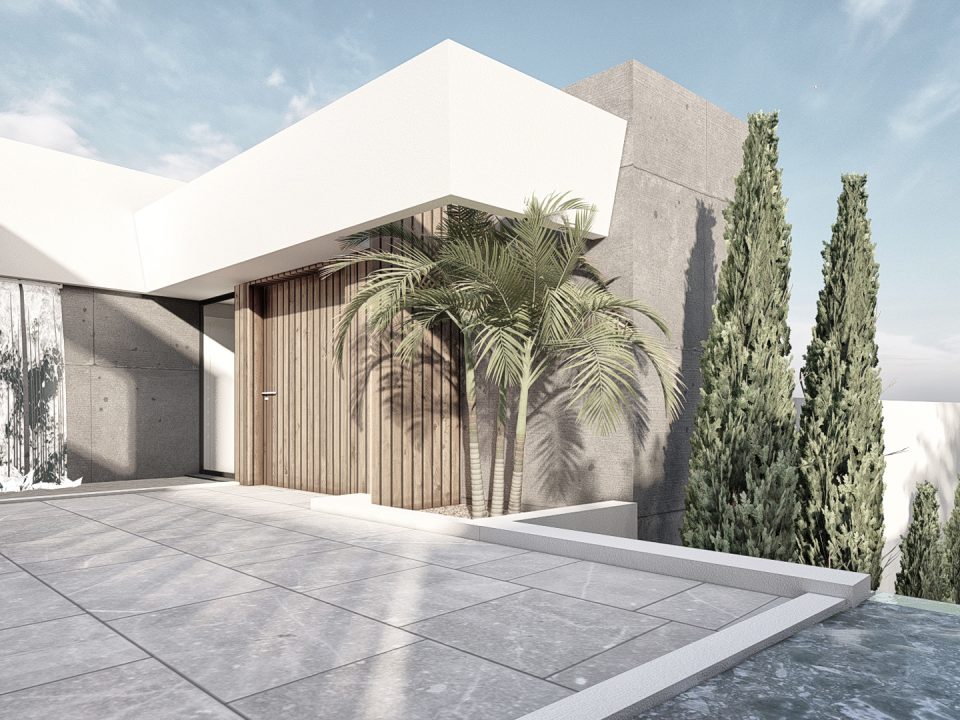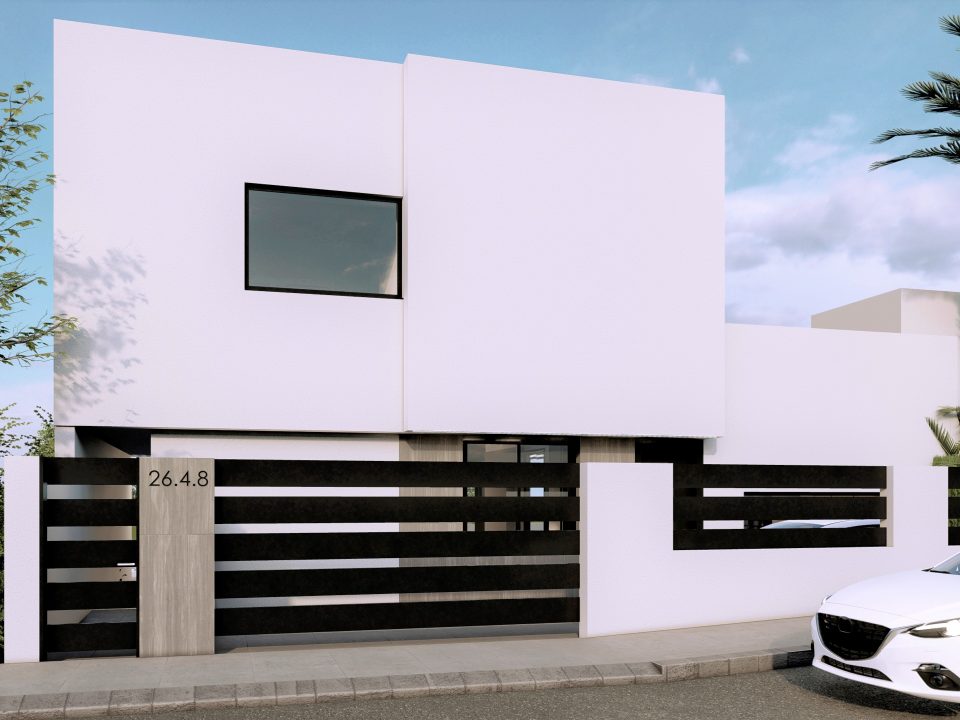
santa águeda 7
Location: Alhaurín de la Torre (Málaga)
Project Date: –
Surface: 426,28 m2 (211,39 m2 + 214,89 m2)
Status: Completado
Typology: Vivienda Unifamiliar Aislada (PB+1+Basement)
Budget: 383.652 € (900,00 €/m2)
KUBO System: K3
Isolated single-family housing project located in Alhaurín de la Torre (Málaga). The house is developed on a 500 m2 plot with a slight upward slope.
The house is developed on three floors: ground floor, upper floor and basement. In the floors above ground, a distribution in two bands can be seen, one of them corresponding to the bedrooms and the other to the rest of the spaces of the house.
On the ground floor, the passageway, formed by the central corridor and the stairs, separates the three-bedroom area from the day area, made up of an open kitchen, laundry room, toilet and living-dining room.
Upstairs there is a bedroom suite with access to the deck, with its own bathroom and dressing room. The basement floor houses the uses of parking, storage room, gym and toilet.
The exterior spaces have been resolved according to the present topography, establishing a level at the rear that coincides with the ground floor level and which is accessed from the street by means of an ascending ramp, while on the other side of the façade a ramp descending gives access to the basement.
Testimony of the client or owner of the project
with which to highlight something of him in a sentence
Lorem ipsum dolor sit amet, consectetur adipiscing elit.















