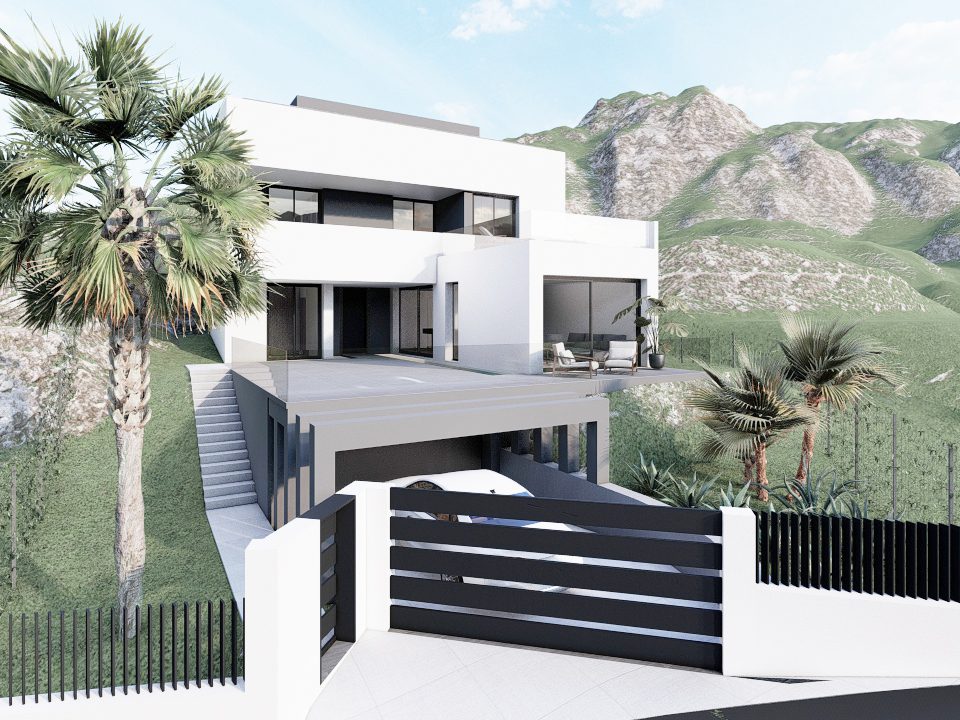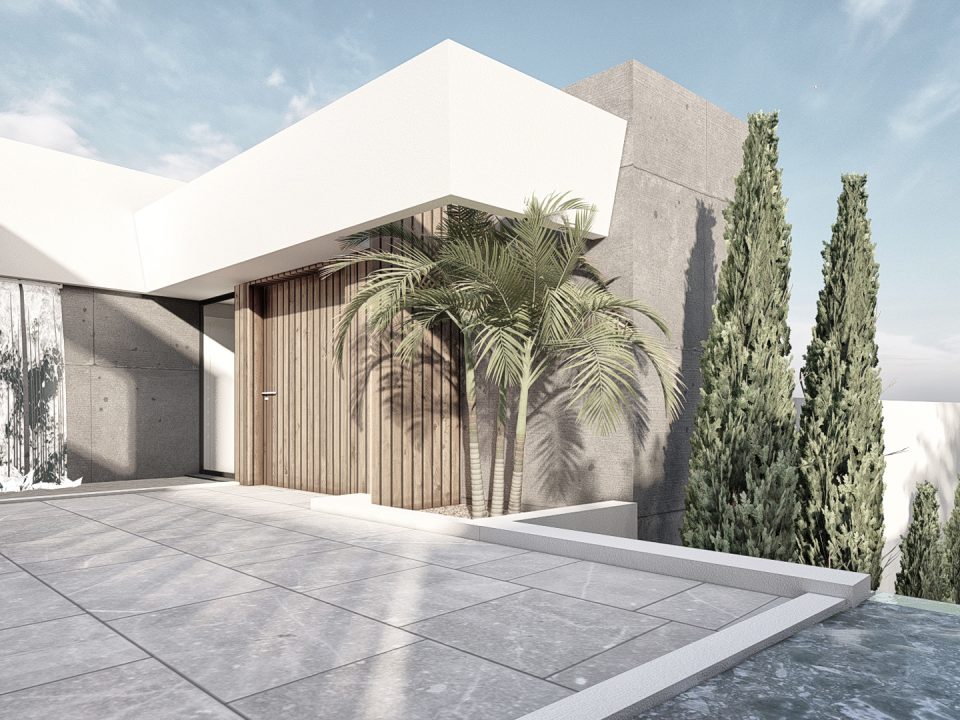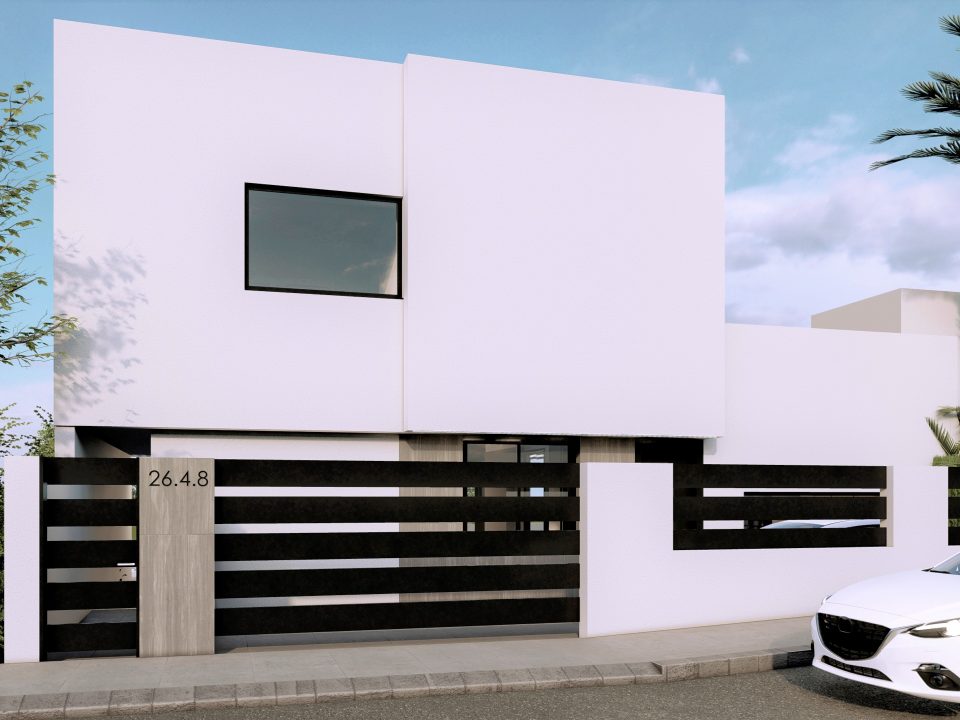
CARABELA 5
Location: Alhaurín de la Torre (Málaga)
Project Date: July 2020
Surface: 272,14 m2 (192,84 m2 + 79,30 m2)
Status: Completado
Typology: Vivienda Unifamiliar Aislada (PB+1+Basement)
Budget: 299.354 € (1.100,00 €/m2)
KUBO System: K3
Isolated single-family housing project located in Alhaurín de la Torre (Málaga). The house is located on a slightly rectangular plot of 500 m2 with a gentle downward slope.
The elevations of the house present a set of volumes that combine white with stone, creating textures and shadows that give movement to the composition. The architecture, in turn, integrates the vegetation at different points.
The ground floor mostly has a diaphanous and open character, where the kitchen, dining room, living room, and staircase are located in the same space. On the same level, but more compartmentalized, are the laundry room, a bedroom and a bathroom.
On the upper floor, more compartmentalized, there are a total of three bedrooms, one of them en suite, which includes a dressing room and its own bathroom; the other bedrooms have a shared bathroom.
The basement, conceived as a workplace, has in its main space the lighting provided by two side windows.
The exterior is organized following the slope of the land, so that in the front part there is a pergola for parking vehicles, on the sides there are two descending gardens, face one with its own character and, finally, in the area rear is the pool.
Testimony of the client or owner of the project
with which to highlight something of him in a sentence
Lorem ipsum dolor sit amet, consectetur adipiscing elit.
















