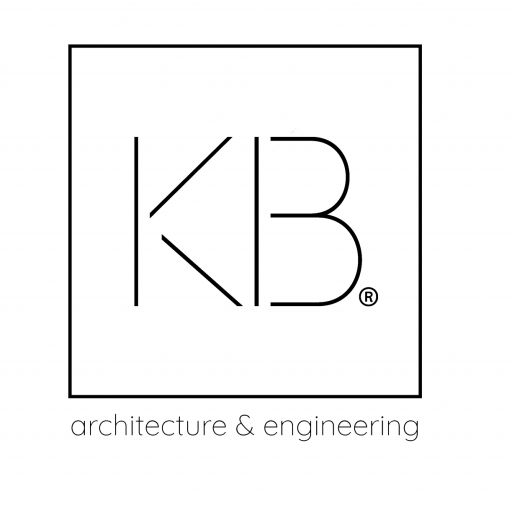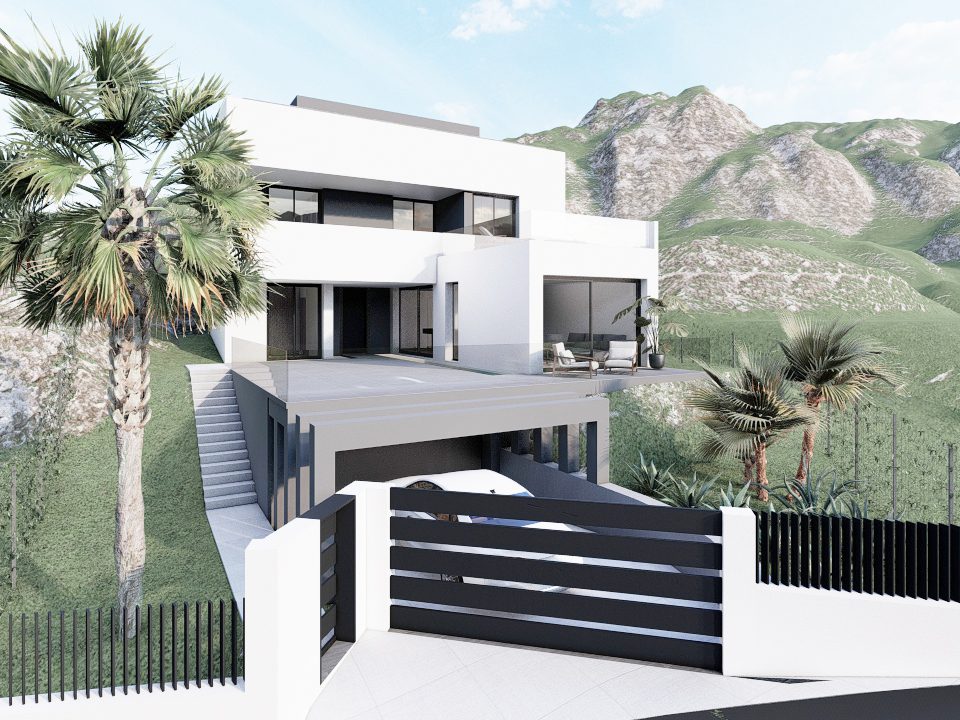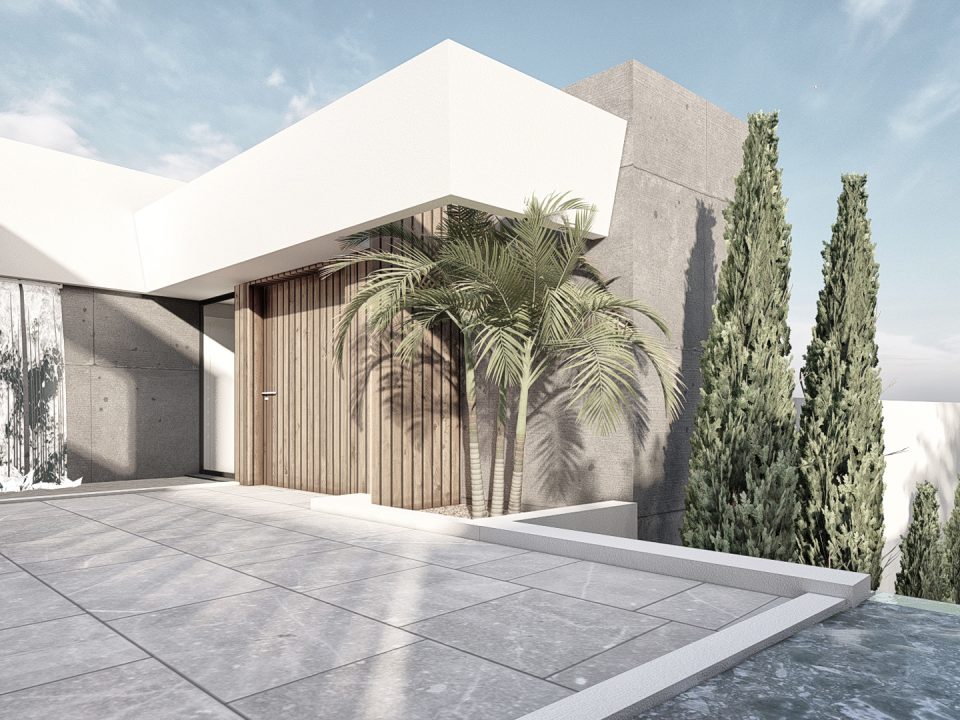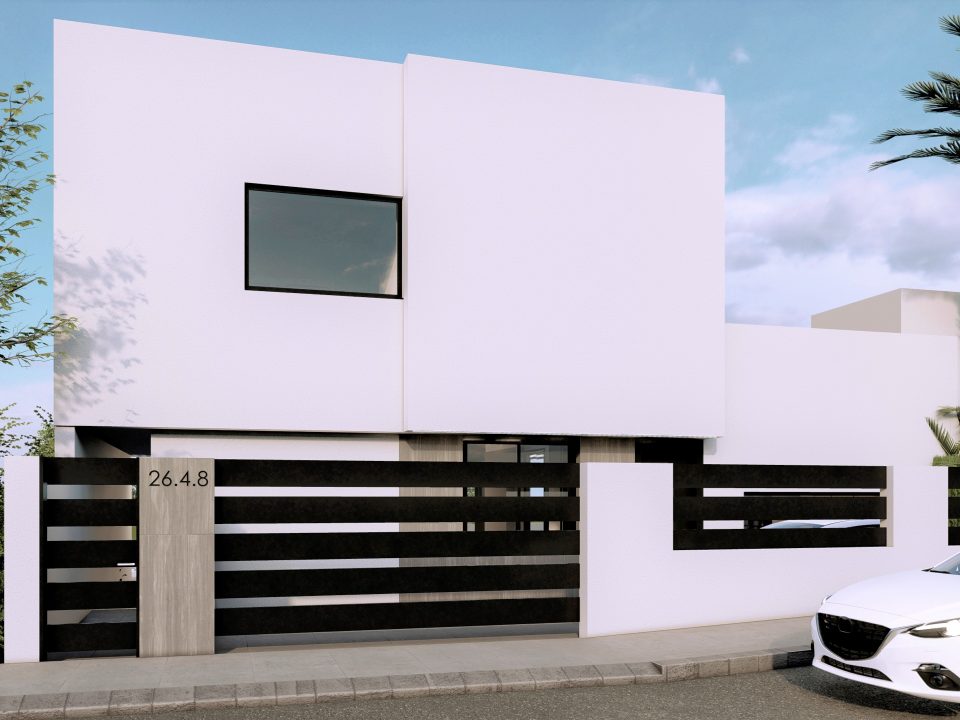
SANTA CLARA 6A
Location: Alhaurín de la Torre (Málaga)
Project Date: –
Surface: 139,28 m2
Status: Completado
Typology: Semi-Detached Single-Family House (PB+1)
Budget: 168.511 € (1.209,87 €/m2)
KUBO System: K3
Single-family semi-detached house project located in Alhaurín de la Torre (Málaga). The house is developed on a plot of 133 m2.
The house is volumetrically presented as a set of prismatic volumes, of different dimensions and one of them with different materiality, giving rise to a design of clean lines following a minimalist aesthetic.
Inside these volumes takes place the program of uses distributed on two levels.
The lower level presents a bedroom and a bathroom next to the access to the staircase on one side and to the other, while at the back in a large open-plan room are the kitchen, the living room and the dining room.
The upper level, corresponding to the night area, is distributed in two bedrooms and a common bathroom. The master bedroom also has access to a large terrace.
In the rest of the plot, a series of exterior spaces are projected that complement each one of the interior uses, giving rise to an access area, a garden area and a pool area.
Testimony of the client or owner of the project
with which to highlight something of him in a sentence
Lorem ipsum dolor sit amet, consectetur adipiscing elit.












