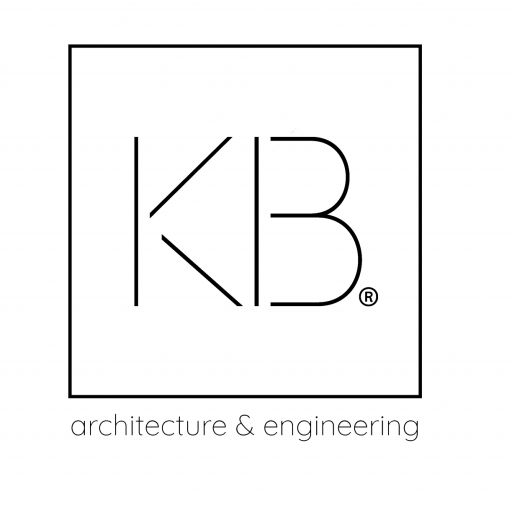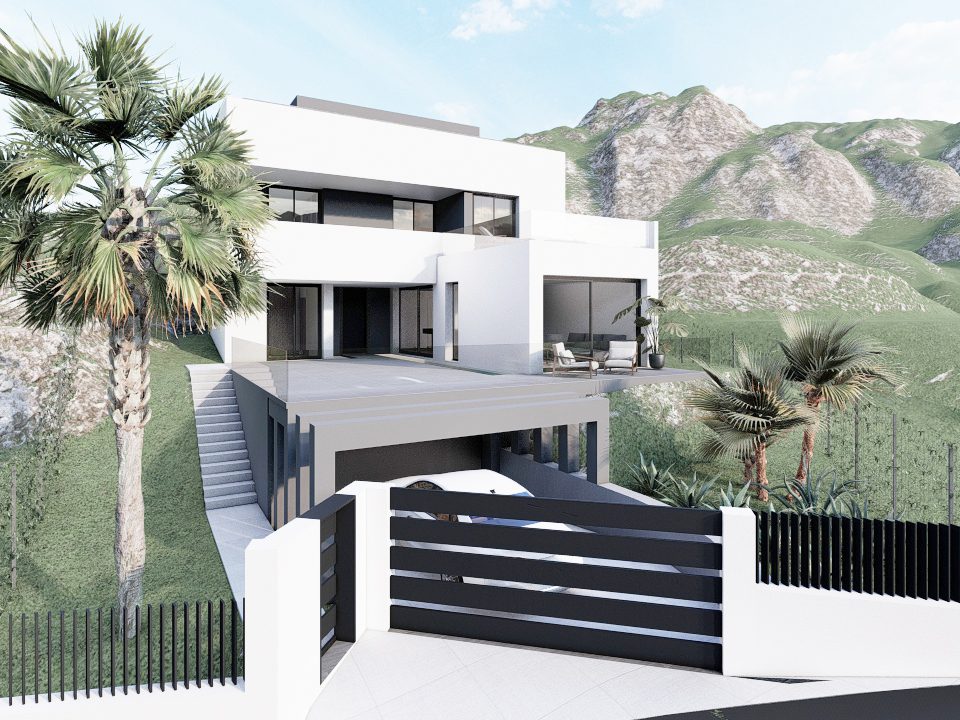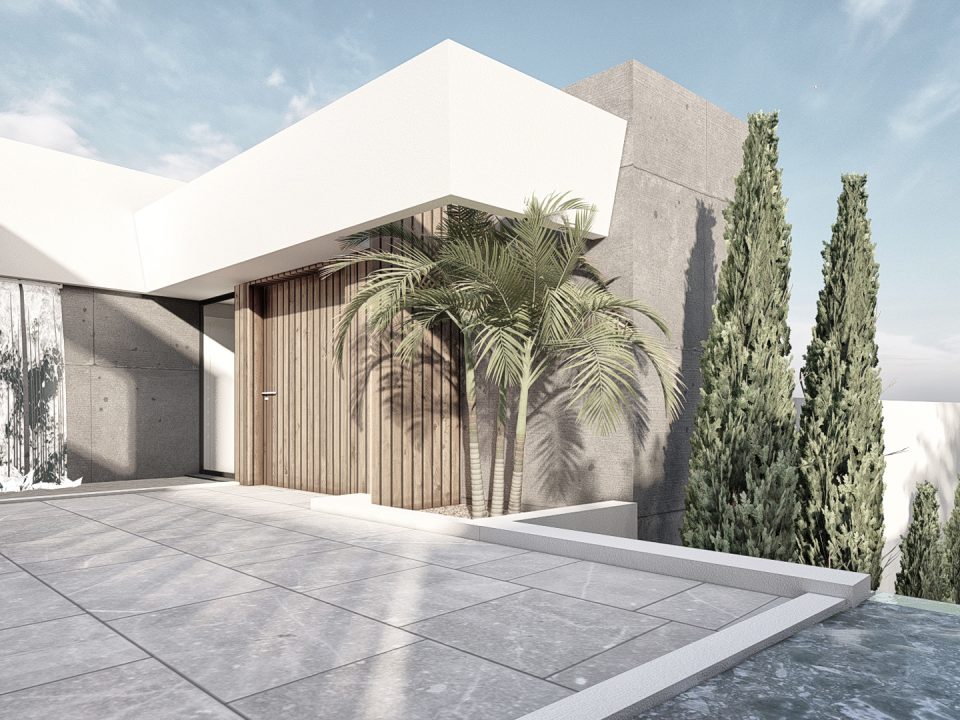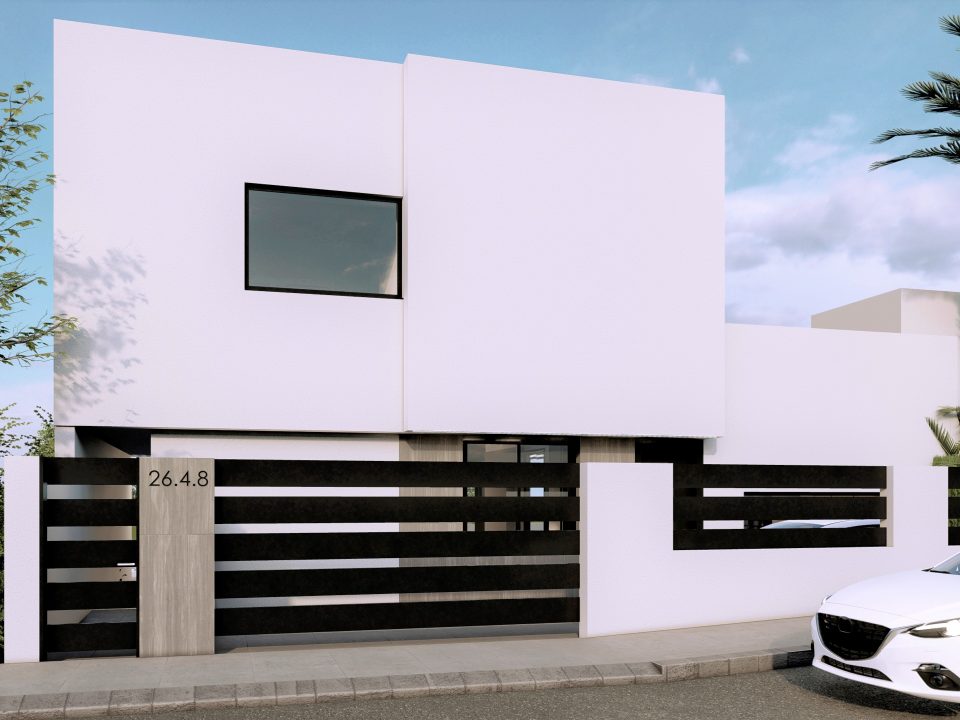
SANTA CLARA 10a
Location: Alhaurín de la Torre (Málaga)
Project Date: August 2019
Surface: 219,96 m2 (150,46 m2 + 69,50 m2)
Status: Completado
Typology: Single-Family Semi-Detached House (PB+ 1 + Basement)
Budget: 230.000 € (1.045,64 €/m2)
KUBO System: K3
Isolated single-family housing project located in Alhaurín de la Torre (Málaga). The plot where the house is developed has a rectangular shape and an area of 251 m2, with an east-west orientation and attached to the north, so that the natural lighting conditions are optimal for the project, guaranteeing perfect lighting throughout the house. throughout the day.
The house presents a style characterized by simple lines, combining the materiality of wood with smooth white walls, whose volumes incorporate reliefs and shadow play as one more design element.
The interior layout is structured by a central staircase, which divides the most public part, with the open kitchen, dining room and living room, into the ground floor, from the private part, consisting of a bedroom and a bathroom. The staircase gives access to the upper level through the center of the floor, where there are three bedrooms and two bathrooms.
Outside the house there are three different areas: a rear garden, a side driveway for vehicle parking and a front space with a swimming pool with a mobile cover.
Testimony of the client or owner of the project
with which to highlight something of him in a sentence
Lorem ipsum dolor sit amet, consectetur adipiscing elit.















