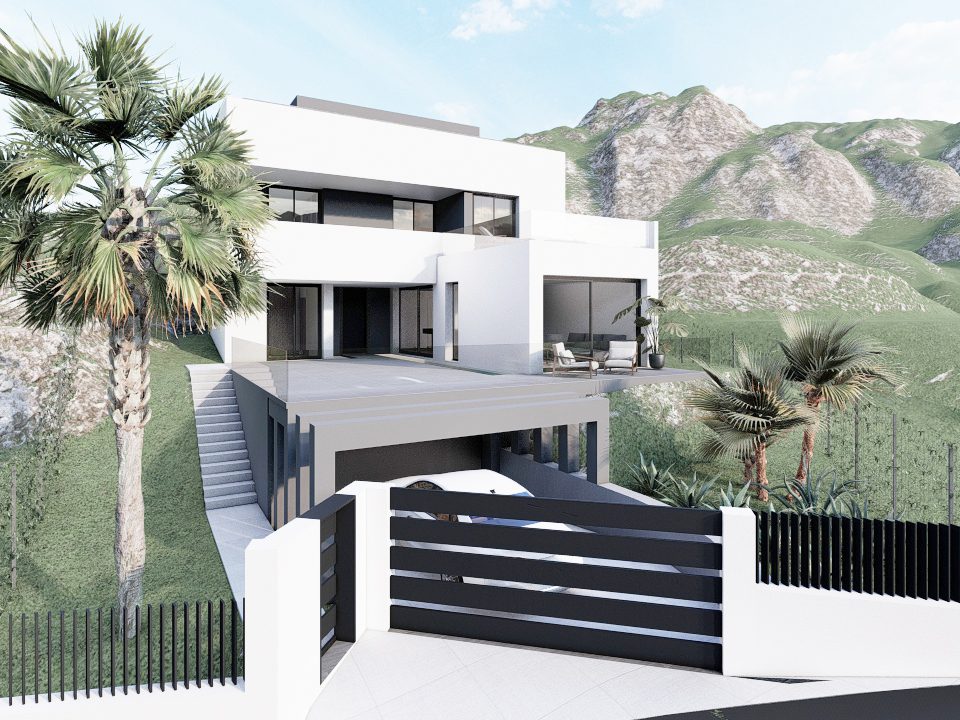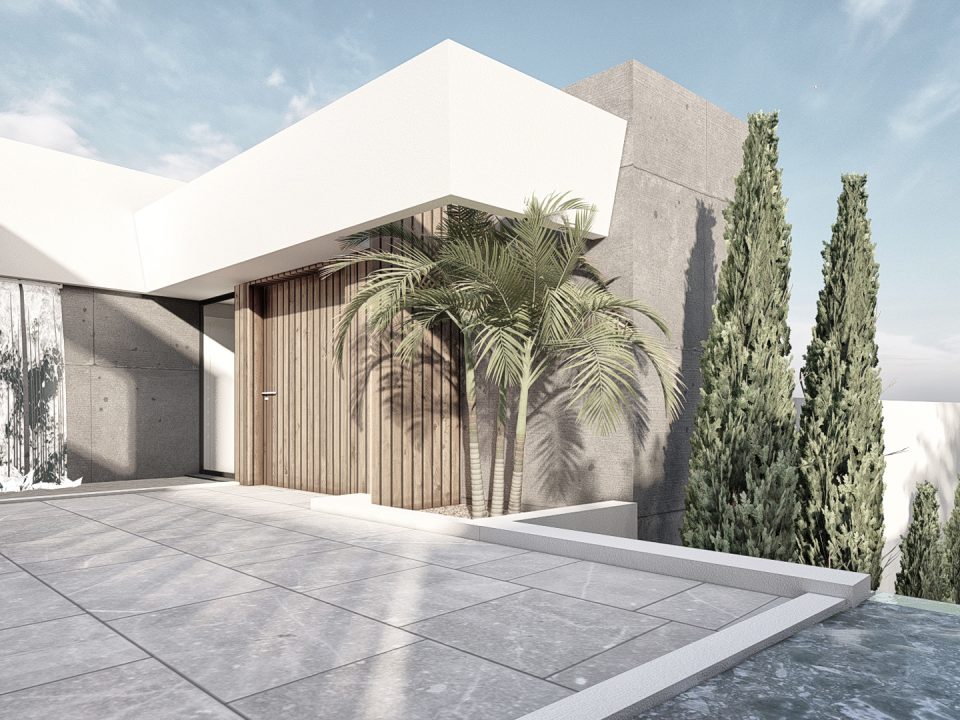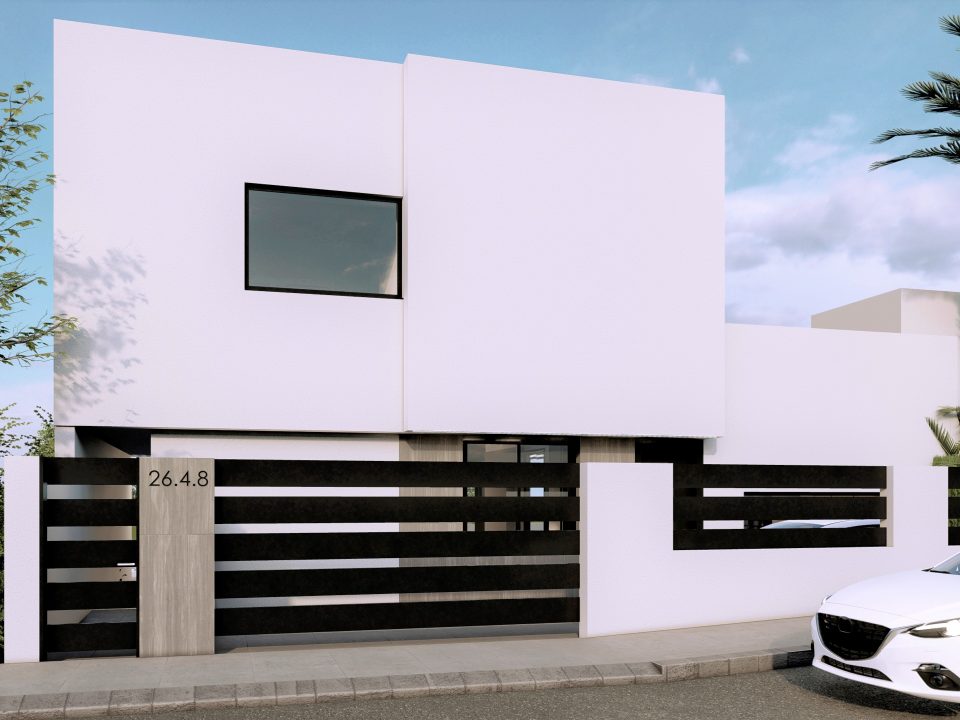
BOB DYLAN 18 Y 20
Location: Alhaurín de la Torre (Málaga)
Project Date: March 2019
Surface: 412,72 m2 (270,48 m2 + 142,24 m2)
Status: Completado
Typology: Single-Family Semi-Detached House (PB+ 1 + Basement)
Budget: 350.812 € (850,00 €/m2)
KUBO System: K3
Project of two single-family semi-detached houses located in Alhaurín de la Torre de la Torre (Málaga). The houses are developed on two adjoining plots of 338 m2 and 348 m2, both with an elongated rectangular shape and a slightly sloping topography.
The project presents a simple volumetry with minimalist cuts, showing a more opaque main facade to provide privacy to the area of the houses that is located in front of the public road, and a much more open facade in the rear area of the plots, allowing the direct relationship between the interior of the house and the projected exterior spaces.
Both houses have been designed symmetrically and, inside, the program is divided into two levels of housing and a basement, organized around a central staircase.
On the ground floor, the kitchen, dining room and living room uses take place in an open space that is directly related to the outdoor pool area through a large window.
The upper floor is distributed in three bedrooms, one of them en suite with its own bathroom and dressing room, and a common bathroom.
Testimony of the client or owner of the project
with which to highlight something of him in a sentence
Lorem ipsum dolor sit amet, consectetur adipiscing elit.



















