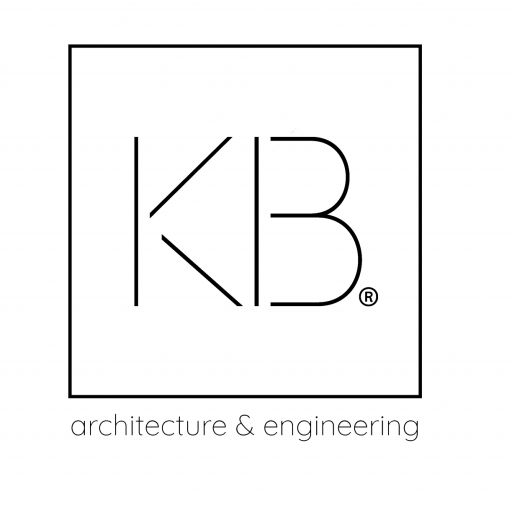BIM
Building Information Modeling
WHAT IS BIM?
Building Information Modeling, also known as building information modeling, is the set of data generation and management processes for the execution, rehabilitation and maintenance of buildings, using three-dimensional modeling software.
The result of this process is the information model of the building containing geometry, spatial relationships, geographical information, quantities and properties of different architectural and construction components of the building: foundations, structure, installations, envelopes, etc.
It can be said that BIM is synonymous with information, the data of a model helps to make decisions during the design process using the information model to coordinate the documentation in relation to the calculation results and the different hypothetical scenarios. The model ends up becoming a container of information in constant growth, the more data and design parameters there are within a model, the greater value of analysis and forecast of unforeseen events will have the development process.
BIM simplifies the production of traditional 2D drawings by creating a 3D model made up of virtual construction elements with the capacity to contain any type of information, with the 3D model being able to obtain any type of 2D information, in real time and fully linked, such as: plans, elevations, sections, levels, etc. 3D information such as schematic views, perspective sections, element decomposition, etc. And mainly information of vital importance for construction such as: costs, measurements, materiality, time, …
In summary, BIM is based on 3D information modeling of building information, it is a revolutionary method in the field of building design, analysis and documentation, taking advantage of the latest technological advances.
"BIM IS ADVANCE, PRESENT AND FUTURE"
BIM provides a new conceptual approach to architecture, engineering and construction, emphasizing the integration of the phases of design, development, generation of documentation, costs and project and work control.
Revit MEP allows us to design all the installations taking into account the architecture and structure, so that all the collisions that until now were detected on site can be avoided. This implies a collaborative work between all the active agents of the project. And here we find the essence of BIM.

